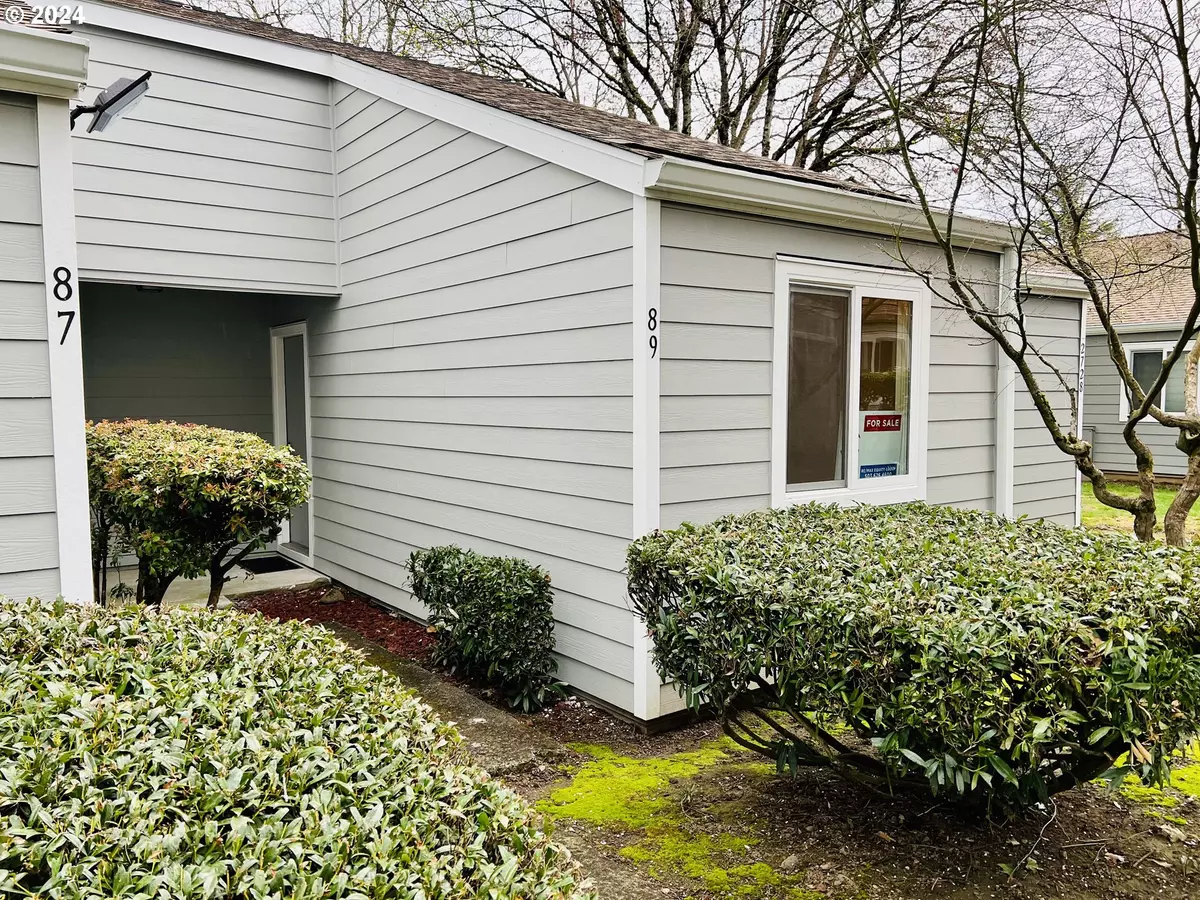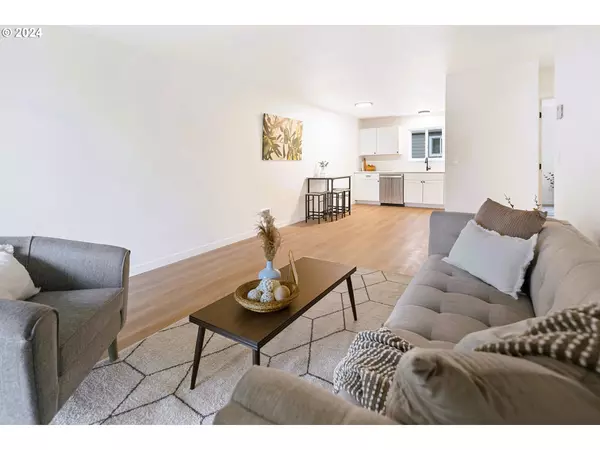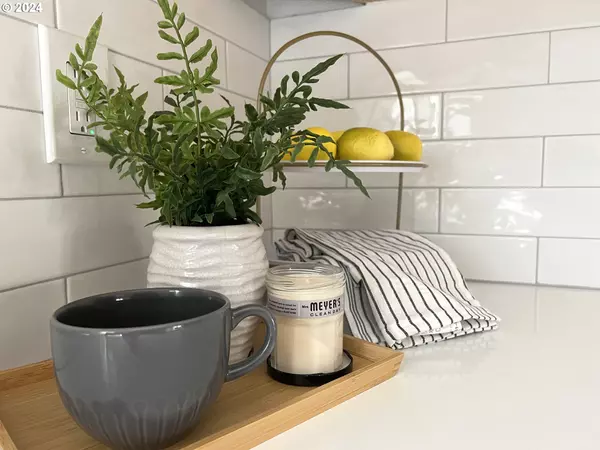Bought with MORE Realty Inc
$207,000
$222,500
7.0%For more information regarding the value of a property, please contact us for a free consultation.
2 Beds
1 Bath
844 SqFt
SOLD DATE : 04/17/2024
Key Details
Sold Price $207,000
Property Type Condo
Sub Type Condominium
Listing Status Sold
Purchase Type For Sale
Square Footage 844 sqft
Price per Sqft $245
Subdivision Copperfield Condos
MLS Listing ID 24667199
Sold Date 04/17/24
Style Stories1, Common Wall
Bedrooms 2
Full Baths 1
Condo Fees $388
HOA Fees $388/mo
Year Built 1977
Annual Tax Amount $2,360
Tax Year 2023
Property Description
Beautiful one level condo has been thoughtfully updated to create an inviting backdrop for everyday living. Bright Living Room features a sliding door that leads to the private patio and LVP flooring that flows throughout the condo. The striking Kitchen features Quartz Counters, Tile Backsplash, and Stainless-Steel Appliances. Relaxation awaits in the Primary Bedroom with views of the greenspace. Stylishly Updated Bathroom with Tiled Tub/Shower and Vanity with Quartz Counter. Detached Garage w/storage space. Entire community has undergone a transformation with New Siding, Milgard Windows, Sliding Doors, and Gutters (Seller has paid the special assessment of $45k). Additional amenities include: Reservable Community Clubhouse w/Indoor Pool, Sauna, Billard Tables, work out room, Rec Area, Kitchen, and Bathrooms/Showers. No Rental Cap! The perfect condo for first time home buyers, downsizing or to add to property profile. It's time to make this condo yours!
Location
State OR
County Multnomah
Area _143
Rooms
Basement Crawl Space
Interior
Interior Features Laundry, Luxury Vinyl Plank, Quartz, Washer Dryer
Heating Wall Heater
Cooling Wall Unit
Appliance Dishwasher, Disposal, Free Standing Range, Free Standing Refrigerator, Microwave, Quartz, Stainless Steel Appliance, Tile
Exterior
Exterior Feature Patio
Parking Features Detached
Garage Spaces 1.0
Roof Type Composition
Garage Yes
Building
Lot Description Commons, Level, Trees
Story 1
Foundation Concrete Perimeter
Sewer Public Sewer
Water Public Water
Level or Stories 1
Schools
Elementary Schools Lincoln Park
Middle Schools Ron Russell
High Schools David Douglas
Others
Senior Community No
Acceptable Financing Cash, Conventional
Listing Terms Cash, Conventional
Read Less Info
Want to know what your home might be worth? Contact us for a FREE valuation!

Our team is ready to help you sell your home for the highest possible price ASAP









