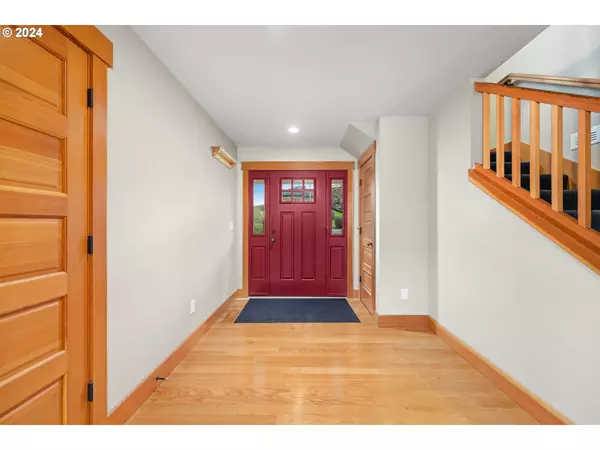Bought with Windermere Realty Trust
$750,000
$775,000
3.2%For more information regarding the value of a property, please contact us for a free consultation.
2 Beds
2 Baths
2,012 SqFt
SOLD DATE : 04/17/2024
Key Details
Sold Price $750,000
Property Type Single Family Home
Sub Type Single Family Residence
Listing Status Sold
Purchase Type For Sale
Square Footage 2,012 sqft
Price per Sqft $372
MLS Listing ID 24487216
Sold Date 04/17/24
Style Craftsman
Bedrooms 2
Full Baths 2
Year Built 2011
Annual Tax Amount $3,579
Tax Year 2023
Lot Size 0.490 Acres
Property Description
This remarkable Gearhart custom-built home boasts an exceptional location and pristine condition under the care of its sole owner. Constructed by local builder Dan Jesse and designed by architect Jay Raskin, their collaboration on this project is truly a sight to behold. The residence features 2 bedrooms and 2 bathrooms, including a primary bedroom with an attached bath featuring a jetted tub. Additionally, there's a sunroom with a gas fireplace, providing a cozy retreat. Nestled alongside Neacoxie Creek in its backyard, the property invites you to sit on the back deck and appreciate the wildlife as they come and go. The home also includes a detached garage and a beautifully landscaped front yard. All of this, just minutes away from the beach.
Location
State OR
County Clatsop
Area _182
Rooms
Basement Crawl Space
Interior
Interior Features High Ceilings, Jetted Tub, Laundry, Soaking Tub, Tile Floor
Heating Forced Air90, Wood Stove
Fireplaces Number 1
Fireplaces Type Gas, Wood Burning
Appliance Free Standing Gas Range, Free Standing Range, Free Standing Refrigerator, Gas Appliances, Range Hood
Exterior
Exterior Feature Patio
Parking Features Detached
Garage Spaces 2.0
Waterfront Description Creek
View Creek Stream
Roof Type Composition
Garage Yes
Building
Lot Description Private, Wooded
Story 2
Foundation Concrete Perimeter
Sewer Septic Tank
Water Public Water
Level or Stories 2
Schools
Elementary Schools Pacific Ridge
Middle Schools Seaside
High Schools Seaside
Others
Senior Community No
Acceptable Financing Cash, Conventional, FHA, VALoan
Listing Terms Cash, Conventional, FHA, VALoan
Read Less Info
Want to know what your home might be worth? Contact us for a FREE valuation!

Our team is ready to help you sell your home for the highest possible price ASAP









