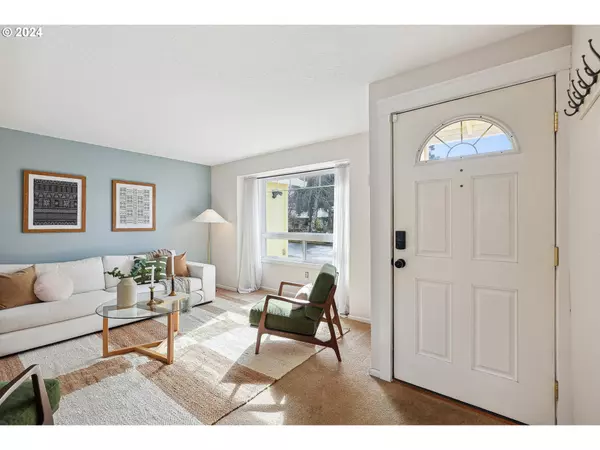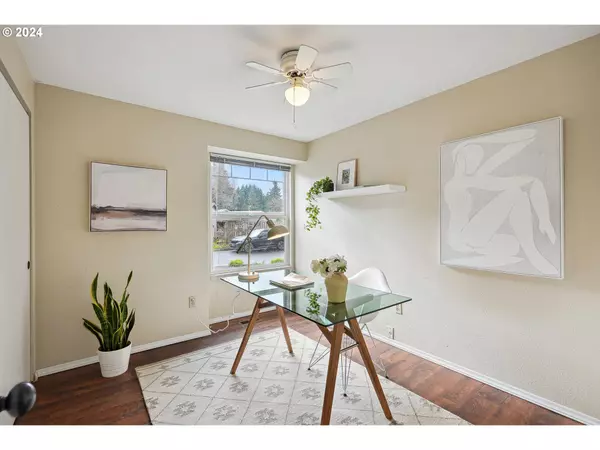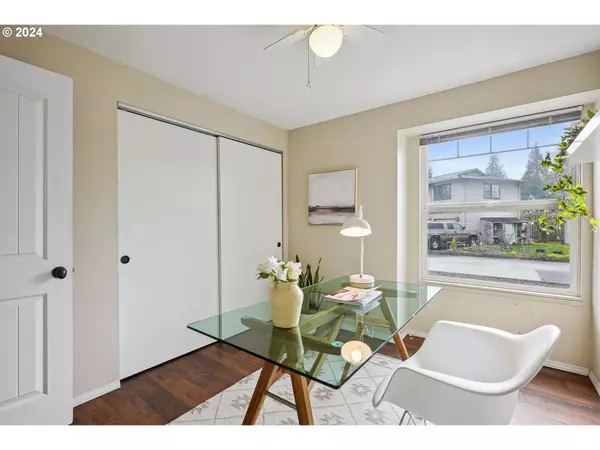Bought with Keller Williams Sunset Corridor
$599,900
$599,900
For more information regarding the value of a property, please contact us for a free consultation.
4 Beds
3 Baths
2,602 SqFt
SOLD DATE : 04/17/2024
Key Details
Sold Price $599,900
Property Type Single Family Home
Sub Type Single Family Residence
Listing Status Sold
Purchase Type For Sale
Square Footage 2,602 sqft
Price per Sqft $230
Subdivision Norwegian Woods
MLS Listing ID 24368415
Sold Date 04/17/24
Style Daylight Ranch, Ranch
Bedrooms 4
Full Baths 3
Year Built 1989
Annual Tax Amount $6,363
Tax Year 2023
Property Description
Welcome to this meticulously maintained home exuding pride of ownership at every turn! This charming residence has a fully finished basement complete with two spacious bedrooms, a full bathroom and a versatile bonus space offering endless possibilities for relaxation or entertainment. Upstairs, you'll discover newer flooring throughout, accentuating the contemporary feel of the home. Step outside onto the new deck, perfect for enjoying tranquil mornings or hosting gatherings with friends and family. With updates where it counts, this home is not just a place to live, but a sanctuary to thrive in.
Location
State OR
County Clackamas
Area _145
Zoning R10
Rooms
Basement Daylight, Exterior Entry, Finished
Interior
Interior Features Garage Door Opener, Laminate Flooring, Luxury Vinyl Plank, Vinyl Floor
Heating Forced Air
Cooling Central Air
Appliance Builtin Oven, Builtin Range, Cooktop, Dishwasher, Disposal, Microwave, Stainless Steel Appliance
Exterior
Exterior Feature Covered Patio, Deck, Patio, Yard
Parking Features Attached
Garage Spaces 2.0
View Territorial
Roof Type Composition
Garage Yes
Building
Lot Description Cul_de_sac, Private Road, Trees, Wooded
Story 2
Foundation Concrete Perimeter, Slab
Sewer Public Sewer
Water Public Water
Level or Stories 2
Schools
Elementary Schools Bilquist
Middle Schools Alder Creek
High Schools Putnam
Others
Senior Community No
Acceptable Financing Cash, Conventional, FHA, VALoan
Listing Terms Cash, Conventional, FHA, VALoan
Read Less Info
Want to know what your home might be worth? Contact us for a FREE valuation!

Our team is ready to help you sell your home for the highest possible price ASAP








