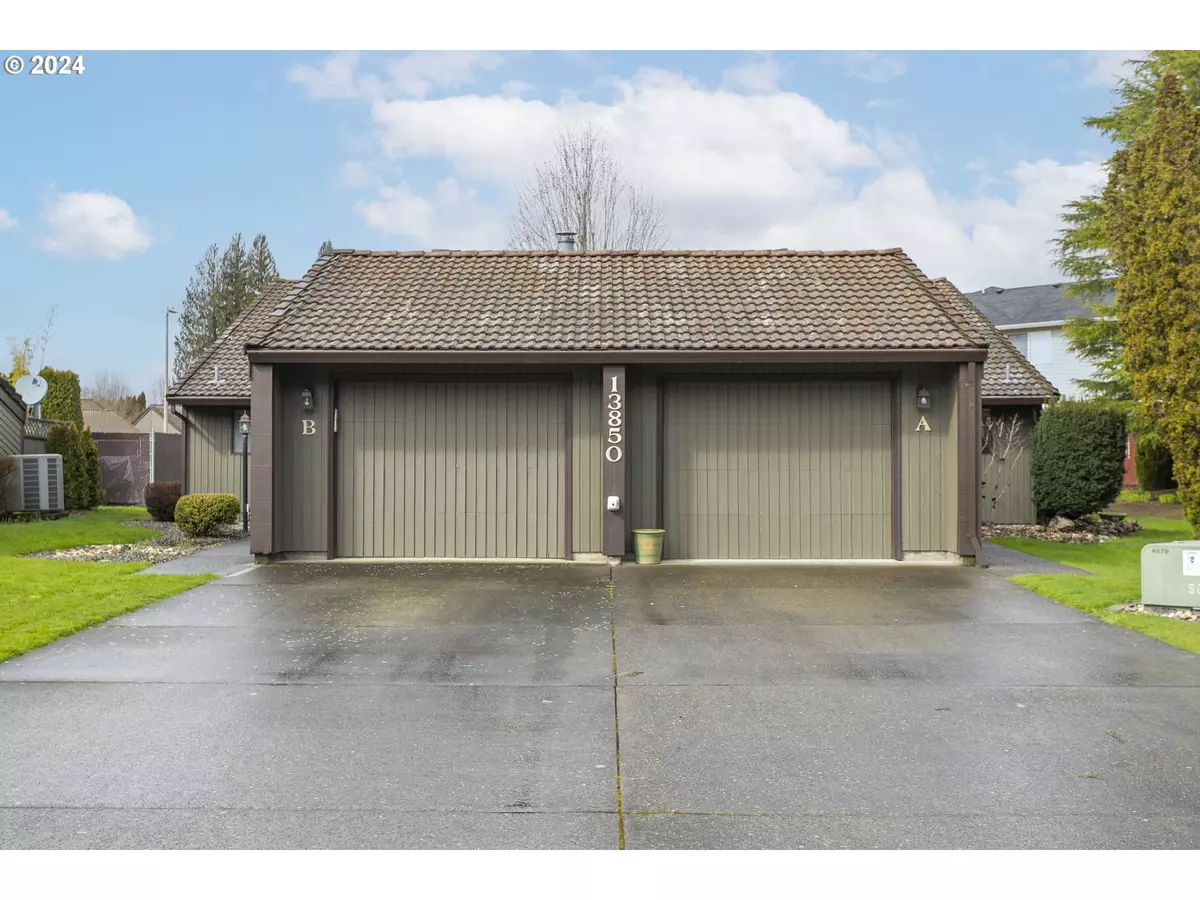Bought with Knipe Realty ERA Powered
$360,000
$369,900
2.7%For more information regarding the value of a property, please contact us for a free consultation.
2 Beds
2 Baths
1,281 SqFt
SOLD DATE : 04/17/2024
Key Details
Sold Price $360,000
Property Type Condo
Sub Type Condominium
Listing Status Sold
Purchase Type For Sale
Square Footage 1,281 sqft
Price per Sqft $281
Subdivision Edgetree Condo
MLS Listing ID 24208933
Sold Date 04/17/24
Style Stories1, Ranch
Bedrooms 2
Full Baths 2
Condo Fees $509
HOA Fees $509/mo
Year Built 1986
Annual Tax Amount $2,666
Tax Year 2023
Property Description
Welcome home to the desirable Edgetree Condominiums and its convenient Salmon Creek location! This super clean and well-maintained single level condo is truly one level living at its finest (no sunken living room like some of the others). Owners have just installed a brand-new walk-in shower in the primary bathroom. Additional recent updates include freshly painted interior walls, new carpeting, new water heater, new toilets, new dishwasher, and new electrical panel. This end unit condo has lots of natural light throughout. Step outside from your private back patio off of the primary bedroom and enjoy a private and tranquil retreat. The 2nd patio off of the dining area offers another unique outdoor space for relaxing with a beverage while enjoying the beautiful and unique rock garden. Plus, enjoy resort-style amenities like a swimming pool and clubhouse. All of this in a prime Salmon Creek location with shopping, dining, entertainment, major freeways (I-5 & I-205) and the hospital just moments away, you'll have everything you need right at your doorstep. HOA includes outdoor swimming pool, sewer, exterior maintenance of roof/windows/siding, landscape, tennis/pickle ball court, club house, & management. Hurry before it's gone!
Location
State WA
County Clark
Area _43
Rooms
Basement None
Interior
Interior Features Ceiling Fan, Garage Door Opener, High Speed Internet, Laminate Flooring, Laundry, Wallto Wall Carpet
Heating Forced Air
Cooling Heat Pump
Appliance Builtin Oven, Cooktop, Dishwasher, Disposal, Down Draft, Free Standing Refrigerator, Microwave, Plumbed For Ice Maker, Solid Surface Countertop
Exterior
Exterior Feature In Ground Pool, Patio
Parking Features Attached
Garage Spaces 1.0
Roof Type Tile
Garage Yes
Building
Lot Description Cul_de_sac, Level
Story 1
Foundation Slab
Sewer Public Sewer
Water Public Water
Level or Stories 1
Schools
Elementary Schools Chinook
Middle Schools Alki
High Schools Skyview
Others
Senior Community No
Acceptable Financing Cash, Conventional, VALoan
Listing Terms Cash, Conventional, VALoan
Read Less Info
Want to know what your home might be worth? Contact us for a FREE valuation!

Our team is ready to help you sell your home for the highest possible price ASAP









