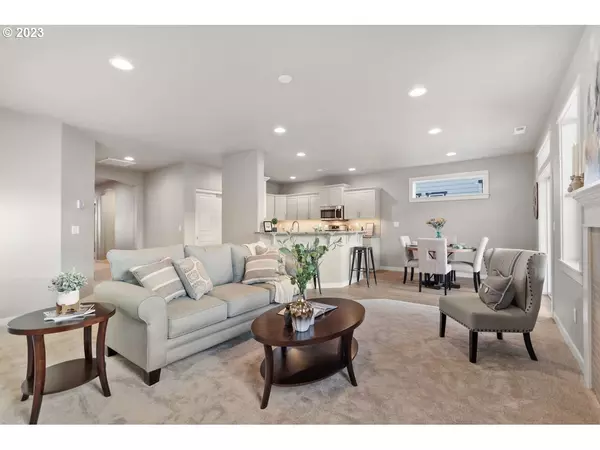Bought with Redfin
$514,772
$499,990
3.0%For more information regarding the value of a property, please contact us for a free consultation.
3 Beds
2 Baths
1,574 SqFt
SOLD DATE : 04/17/2024
Key Details
Sold Price $514,772
Property Type Single Family Home
Sub Type Single Family Residence
Listing Status Sold
Purchase Type For Sale
Square Footage 1,574 sqft
Price per Sqft $327
Subdivision Woodland Ridge
MLS Listing ID 23377271
Sold Date 04/17/24
Style Stories1
Bedrooms 3
Full Baths 2
Condo Fees $85
HOA Fees $28/qua
Year Built 2024
Property Description
Make Your Move Savings Event Happening Now! Get up to $15k* to use on extras like closing costs, interest rate buydown and options. Now through March 31st! The Hudson is a cozy, well-designed single-level home spanning 1,574 square feet for a perfect mix of space and comfort. The open kitchen has loads of counter space, plenty of cupboard storage, and a breakfast bar. The living room flows seamlessly into the adjoining dining area.The private main suite boasts a dual vanity bathroom, two other roomy bedrooms, a garage extension, fully landscaped front & back yard with underground sprinklers and masonry accents in front of the home. This home also has Window sills throughout, under-cabinet lighting, granite kitchen counters, and a gas stove. Stay comfortable year-round with included central air conditioning and a 1-year home warranty. Woodland Ridge community is located nearby restaurants, schools, a grocery store, freeway entrances and views of the mountains. Pictures are of like homes, completion mid Spring. *Promotion subject to change or end without notice
Location
State OR
County Lane
Area _239
Rooms
Basement Crawl Space
Interior
Interior Features Garage Door Opener, Laundry, Vinyl Floor
Heating Forced Air95 Plus
Cooling Central Air
Appliance Disposal, Free Standing Gas Range, Granite, Island, Microwave
Exterior
Exterior Feature Patio, Porch, Sprinkler, Yard
Parking Features Attached
Garage Spaces 2.0
View Mountain, Trees Woods
Roof Type Composition
Garage Yes
Building
Lot Description Gentle Sloping, Trees
Story 1
Foundation Stem Wall
Sewer Public Sewer
Water Public Water
Level or Stories 1
Schools
Elementary Schools Ridgeview
Middle Schools Thurston
High Schools Thurston
Others
Senior Community No
Acceptable Financing Cash, Conventional, FHA, VALoan
Listing Terms Cash, Conventional, FHA, VALoan
Read Less Info
Want to know what your home might be worth? Contact us for a FREE valuation!

Our team is ready to help you sell your home for the highest possible price ASAP









