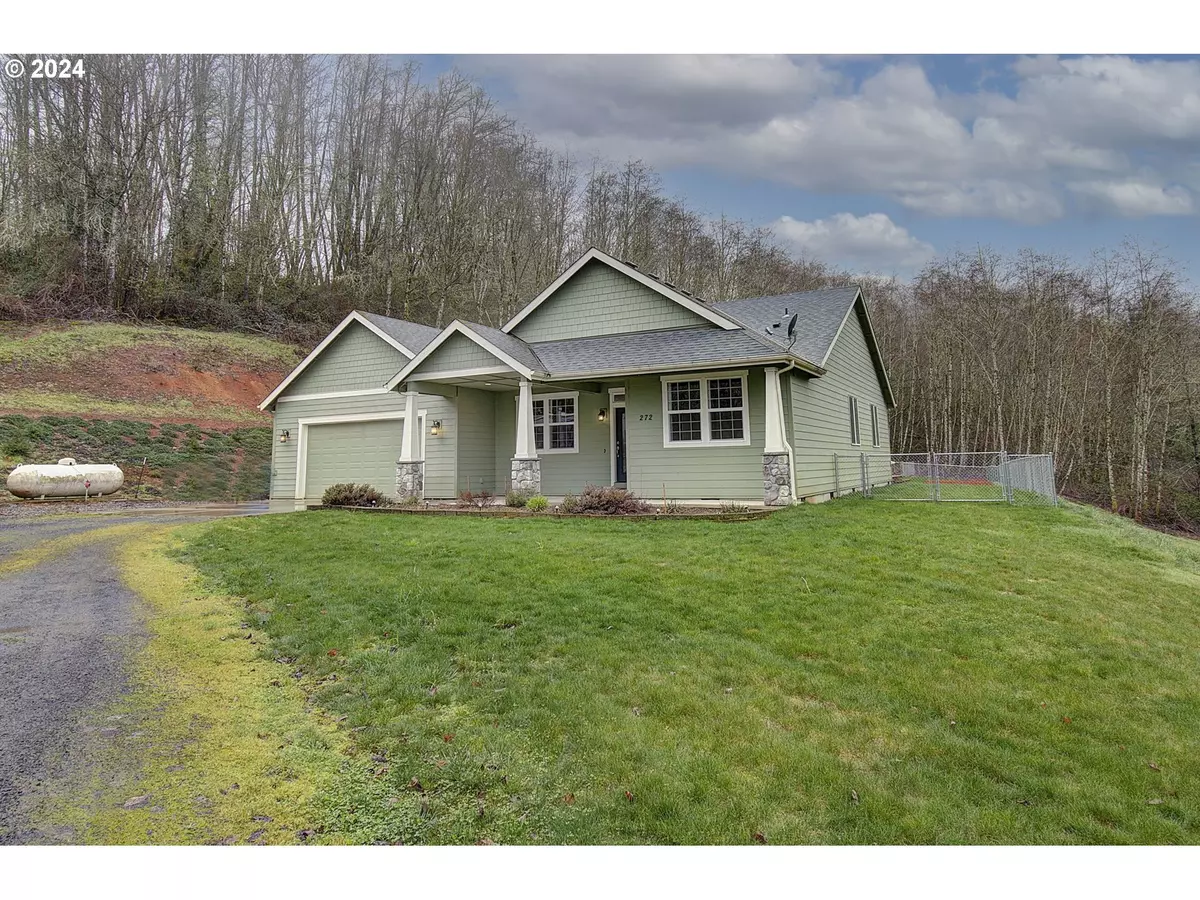Bought with Non Rmls Broker
$640,000
$639,999
For more information regarding the value of a property, please contact us for a free consultation.
3 Beds
3 Baths
1,980 SqFt
SOLD DATE : 04/16/2024
Key Details
Sold Price $640,000
Property Type Single Family Home
Sub Type Single Family Residence
Listing Status Sold
Purchase Type For Sale
Square Footage 1,980 sqft
Price per Sqft $323
MLS Listing ID 24271543
Sold Date 04/16/24
Style Stories1, Ranch
Bedrooms 3
Full Baths 3
Year Built 2017
Annual Tax Amount $5,687
Tax Year 2023
Lot Size 5.000 Acres
Property Description
Escape to tranquility with this stunning 2017 one-level ranch style home nestled on a secluded 5- acre oasis. Step inside to discover an inviting office/den with French door entry and an open floor plan boasting high vaulted ceilings with custom shutters throughout. The bright and airy great room features a cozy wood stove while the functional kitchen dazzles with quartz counters, modern appliances and an island with an eating bar, perfect for entertaining. The well appointed primary bedroom offers a spa-like bath and walk in closet, while the 2nd bedroom boasts an en-suite bath. A generously sized third guest bedroom and a convenient laundry room complete the interior. Outside the fully fenced backyard beckons with endless possibilities.
Location
State WA
County Cowlitz
Area _82
Zoning UZ
Rooms
Basement Crawl Space
Interior
Interior Features Ceiling Fan, High Ceilings, High Speed Internet, Laminate Flooring, Laundry, Quartz, Soaking Tub, Tile Floor, Washer Dryer
Heating Forced Air, Heat Pump, Wood Stove
Cooling Heat Pump
Fireplaces Type Stove, Wood Burning
Appliance Dishwasher, Free Standing Range, Free Standing Refrigerator, Gas Appliances, Microwave, Quartz, Range Hood, Stainless Steel Appliance
Exterior
Exterior Feature Covered Patio, Fenced, Fire Pit, Garden, Patio, Porch, Raised Beds, R V Parking, Satellite Dish, Tool Shed, Yard
Parking Features Attached
Garage Spaces 2.0
View Mountain, Pond, Territorial
Roof Type Composition
Garage Yes
Building
Lot Description Private, Secluded, Wooded
Story 1
Foundation Concrete Perimeter
Sewer Pressure Distribution System, Septic Tank
Water Private, Well
Level or Stories 1
Schools
Elementary Schools Beacon Hill
Middle Schools Huntington
High Schools Kelso
Others
Senior Community No
Acceptable Financing Cash, Conventional, FHA, USDALoan, VALoan
Listing Terms Cash, Conventional, FHA, USDALoan, VALoan
Read Less Info
Want to know what your home might be worth? Contact us for a FREE valuation!

Our team is ready to help you sell your home for the highest possible price ASAP



