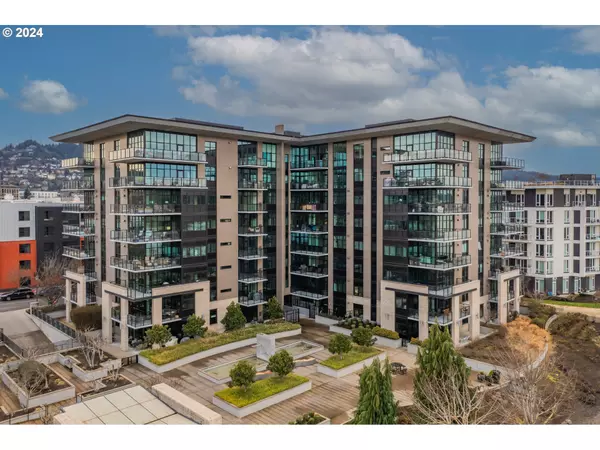Bought with Windermere Realty Trust
$735,000
$735,000
For more information regarding the value of a property, please contact us for a free consultation.
2 Beds
2 Baths
1,324 SqFt
SOLD DATE : 04/09/2024
Key Details
Sold Price $735,000
Property Type Condo
Sub Type Condominium
Listing Status Sold
Purchase Type For Sale
Square Footage 1,324 sqft
Price per Sqft $555
MLS Listing ID 24202275
Sold Date 04/09/24
Style Stories1, Contemporary
Bedrooms 2
Full Baths 2
Condo Fees $921
HOA Fees $921/mo
Year Built 2008
Annual Tax Amount $9,539
Tax Year 2023
Property Description
Discover urban elegance in the heart of Portland at this stunning corner location in the Pacifica Building. This 5th-floor sanctuary boasts breathtaking views of the Willamette River, Fremont Bridge, and the city skyline. The vibrant Pearl District/Slabtown, offers many restaurants, shopping, breweries, art galleries, and coffee shops. The riverfront trail and private dock just outside your back door add to the allure of this prime location. Enjoy the open kitchen/dining/living room with floor-to-ceiling windows that flood the space with natural light. High ceilings, hardwood floors, fresh carpet and paint, air conditioning, and an owner's suite with a walk-in closet. The second bedroom, versatile for an office, guest room, or exercise space, features a Murphy-style bed for added flexibility and a custom CA Closet with drawers and shelving. Imagine sipping your morning coffee on the covered, spacious, wrap-around balcony overlooking the river as the sun rises behind Mt Hood. Relish front-row seats to the passing Christmas ships, sternwheelers and wildlife and see multiple firweork displays from comfort of your own home! The kitchen, features a new large quartz island, new stainless refrigerator and dishwasher, and a gourmet 6-burner gas stove. A custom utility room with CA Closet shelving W/D included. This unit comes complete with TWO PARKING SPACES in a secured underground parking garage, a STORAGE unit and a secure bike rack. The one-time transfer fee is covered by the buyer. Seller is also listing agent. Cats and dogs allowed w/ some dog breed restrictions). RENTAL CAP NOT MET!
Location
State OR
County Multnomah
Area _148
Interior
Interior Features Elevator, Engineered Hardwood, Garage Door Opener, High Ceilings, High Speed Internet, Laundry, Quartz, Tile Floor, Wallto Wall Carpet, Washer Dryer
Heating Forced Air
Cooling Central Air
Appliance Dishwasher, Disposal, Free Standing Gas Range, Gas Appliances, Island, Microwave, Pantry, Quartz, Range Hood, Stainless Steel Appliance
Exterior
Exterior Feature Covered Deck, Covered Patio, Fenced, Gazebo, Patio, Security Lights, Water Feature
Parking Features Attached, Tandem
Garage Spaces 2.0
Waterfront Description RiverFront
View City, River
Roof Type Other
Garage Yes
Building
Lot Description Commons, Level, On Busline
Story 1
Sewer Public Sewer
Water Public Water
Level or Stories 1
Schools
Elementary Schools Chapman
Middle Schools West Sylvan
High Schools Lincoln
Others
Senior Community No
Acceptable Financing Cash, Conventional
Listing Terms Cash, Conventional
Read Less Info
Want to know what your home might be worth? Contact us for a FREE valuation!

Our team is ready to help you sell your home for the highest possible price ASAP









