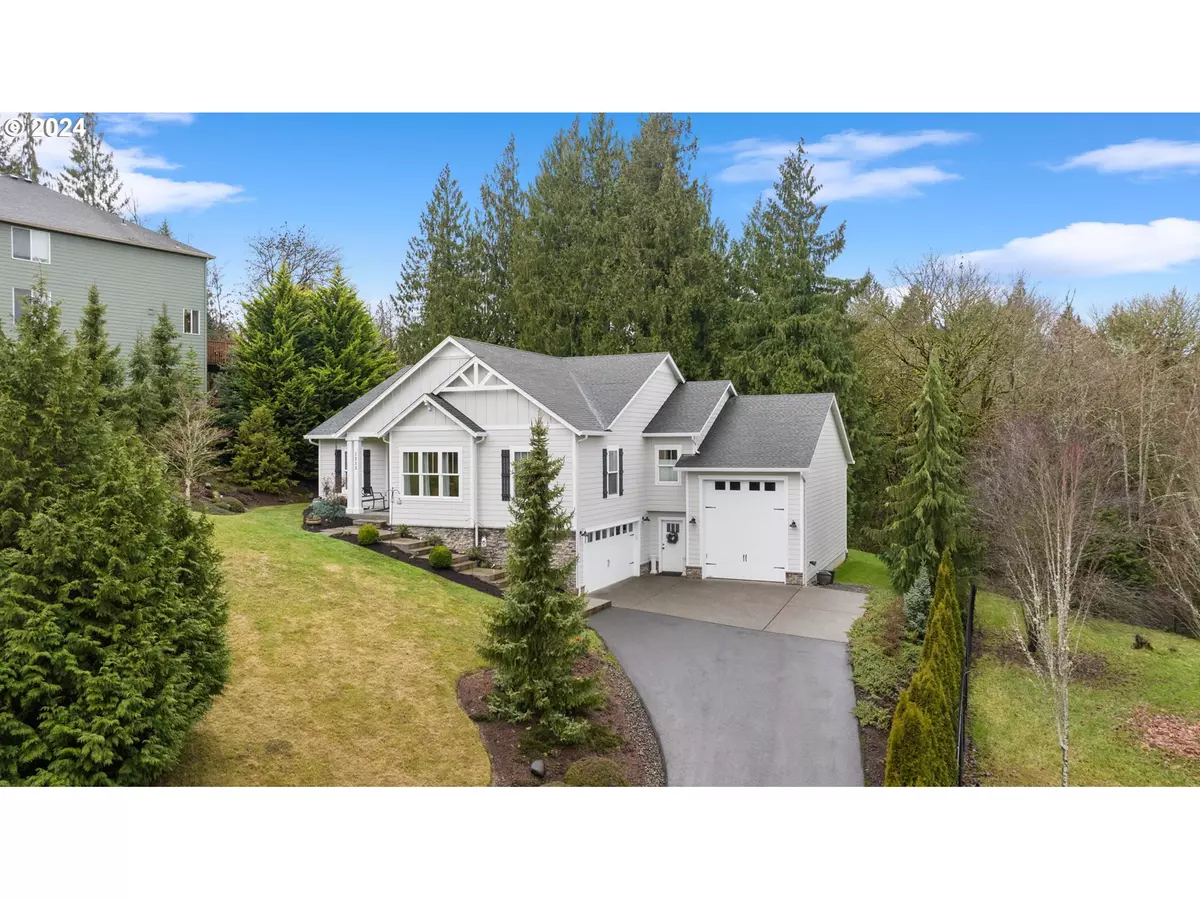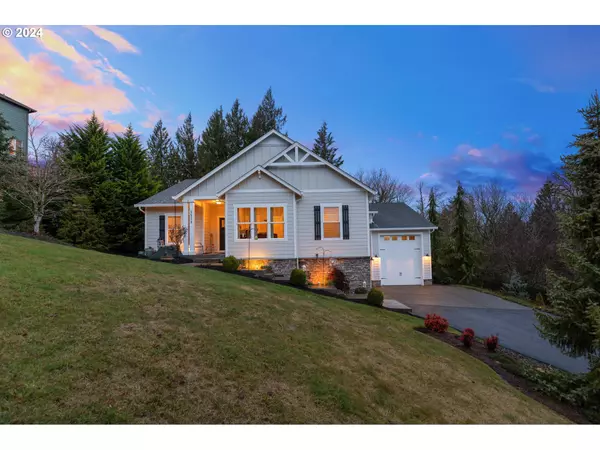Bought with Windermere Northwest Living
$760,000
$764,900
0.6%For more information regarding the value of a property, please contact us for a free consultation.
3 Beds
2.1 Baths
2,502 SqFt
SOLD DATE : 04/16/2024
Key Details
Sold Price $760,000
Property Type Single Family Home
Sub Type Single Family Residence
Listing Status Sold
Purchase Type For Sale
Square Footage 2,502 sqft
Price per Sqft $303
Subdivision Osprey Pointe
MLS Listing ID 24425996
Sold Date 04/16/24
Style Custom Style
Bedrooms 3
Full Baths 2
Condo Fees $210
HOA Fees $70/qua
Year Built 2012
Annual Tax Amount $832
Tax Year 2023
Lot Size 0.340 Acres
Property Description
Custom home built on greenspace in a quiet cul-de-sac in the Osprey Pointe neighborhood in Ridgefield. Perfectly located next to the neighborhood nature trail, within walking distance to the dog park and to downtown Ridgefield and the RORC. Painted last year with Emerald grade Sherwin Williams paint, this home offers a variety of living options with 3 bedrooms on the main level, a formal dining, family room and kitchen. Downstairs find a flex space that could be made into a seperate living quarters for multi generational living. Also of note, a 474 sq ft RV garage! Hard to find space to store your RV or use it as a hobby garage. Enjoy the scenic and private back yard. Come and make it your own!
Location
State WA
County Clark
Area _50
Zoning RLD-4
Rooms
Basement Daylight
Interior
Interior Features Garage Door Opener, Granite, Hardwood Floors, Laminate Flooring, Laundry, Murphy Bed, Tile Floor, Vinyl Floor, Wallto Wall Carpet, Washer Dryer, Wood Floors
Heating Forced Air
Cooling Central Air
Fireplaces Type Gas
Appliance Free Standing Range, Free Standing Refrigerator, Granite, Microwave
Exterior
Exterior Feature Patio, R V Parking, R V Boat Storage
Parking Features Attached
Garage Spaces 3.0
View Park Greenbelt, Territorial, Trees Woods
Roof Type Composition
Garage Yes
Building
Lot Description Cul_de_sac, Green Belt, Sloped
Story 2
Foundation Concrete Perimeter
Sewer Public Sewer
Water Public Water
Level or Stories 2
Schools
Elementary Schools Union Ridge
Middle Schools View Ridge
High Schools Ridgefield
Others
Senior Community No
Acceptable Financing Cash, Conventional, VALoan
Listing Terms Cash, Conventional, VALoan
Read Less Info
Want to know what your home might be worth? Contact us for a FREE valuation!

Our team is ready to help you sell your home for the highest possible price ASAP









