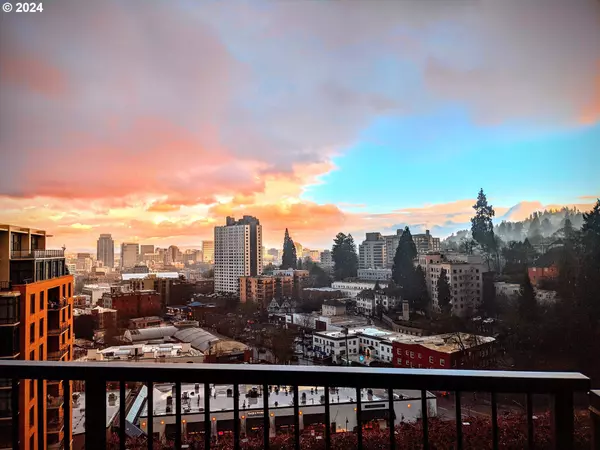Bought with eXp Realty, LLC
$395,000
$399,900
1.2%For more information regarding the value of a property, please contact us for a free consultation.
2 Beds
2 Baths
1,028 SqFt
SOLD DATE : 04/15/2024
Key Details
Sold Price $395,000
Property Type Condo
Sub Type Condominium
Listing Status Sold
Purchase Type For Sale
Square Footage 1,028 sqft
Price per Sqft $384
MLS Listing ID 24221364
Sold Date 04/15/24
Style Stories1, Daylight Ranch
Bedrooms 2
Full Baths 2
Condo Fees $510
HOA Fees $510/mo
Year Built 1990
Annual Tax Amount $6,376
Tax Year 2023
Property Description
This view community gives you the feel of Italian Villas stashed in the hillside but just a couple minutes to the city, shopping, Washington Park, Providence Park & Japanese Gardens. 2 car garage and if a view is what you want, views is what you will have - city & mountains. Enjoy morning sunrises in this fairytale setting. Your condo also offers a private balcony & patio straight to a yard area plus new kitchen counters & hardware. 2 bedrooms, 2 bathrooms AND extra deep 2 car tandem garage with storage & in unit laundry. Washer, dryer & fridge included. Be sure to check out both videos of the property! We have now adjusted the price accordingly to benefit you the buyer!
Location
State OR
County Multnomah
Area _148
Rooms
Basement Other
Interior
Interior Features Engineered Hardwood, Laminate Flooring, Vinyl Floor, Wallto Wall Carpet, Washer Dryer
Heating Baseboard, Wall Heater
Appliance Builtin Range, Dishwasher, Disposal, Free Standing Refrigerator, Island, Quartz, Stainless Steel Appliance
Exterior
Exterior Feature Deck, Patio, Yard
Parking Features Detached, ExtraDeep, Tandem
Garage Spaces 2.0
View City, Mountain, Territorial
Roof Type Tile
Garage Yes
Building
Lot Description Level
Story 2
Foundation Slab
Sewer Public Sewer
Water Public Water
Level or Stories 2
Schools
Elementary Schools Chapman
Middle Schools West Sylvan
High Schools Lincoln
Others
Senior Community No
Acceptable Financing Cash, Conventional, FHA
Listing Terms Cash, Conventional, FHA
Read Less Info
Want to know what your home might be worth? Contact us for a FREE valuation!

Our team is ready to help you sell your home for the highest possible price ASAP









