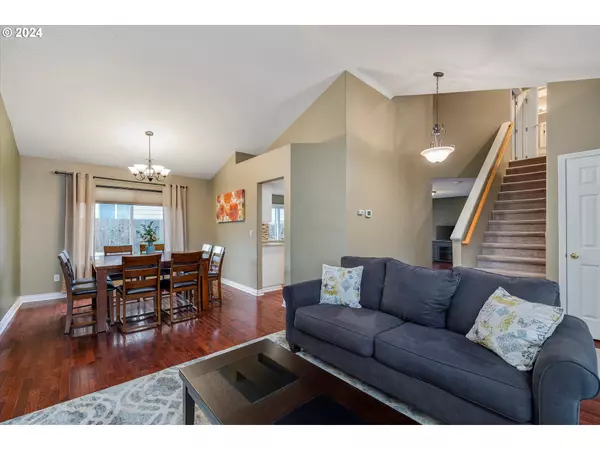Bought with Deal & Company Real Estate
$545,000
$545,000
For more information regarding the value of a property, please contact us for a free consultation.
3 Beds
2.1 Baths
1,676 SqFt
SOLD DATE : 04/05/2024
Key Details
Sold Price $545,000
Property Type Single Family Home
Sub Type Single Family Residence
Listing Status Sold
Purchase Type For Sale
Square Footage 1,676 sqft
Price per Sqft $325
Subdivision Hillshire Creek
MLS Listing ID 24013936
Sold Date 04/05/24
Style Stories2, Traditional
Bedrooms 3
Full Baths 2
Condo Fees $503
HOA Fees $41/ann
Year Built 1997
Annual Tax Amount $4,445
Tax Year 2023
Lot Size 4,791 Sqft
Property Description
Experience the ultimate suburban balance in this 1997 traditional 2-story home, ideally positioned on a corner lot adjacent to an open green space. Nearby the buzzing Progress Ridge Town Square with New Seasons, Big Al's, La Provence and so much more - retail shopping, grocery stores, and a variety of restaurants are just a stone's throw away. Enjoy Beaverton School District schools and leisurely outdoor activities with the nearby THPRD Parks and Trails. Step inside to a welcoming living room with a cozy natural gas fireplace, accented by a vaulted ceiling that amplifies the space. The floor plan provides an open-concept Kitchen/Family, mud room with indoor laundry, spacious Primary bedroom with french doors, vaulted ceiling, and an ensuite with walk-in closet and double-sink vanity. The fully fenced backyard is modest and provides a low-maintenance outdoor space for evening BBQs and morning coffee. With its prime location and desirable amenities, this home is a perfect blend of comfort and convenience.
Location
State OR
County Washington
Area _151
Rooms
Basement Crawl Space
Interior
Interior Features Ceiling Fan, Garage Door Opener, Laundry, Vaulted Ceiling, Wallto Wall Carpet, Washer Dryer, Wood Floors
Heating Forced Air
Cooling Central Air
Fireplaces Number 1
Fireplaces Type Gas
Appliance Dishwasher, Disposal, Free Standing Range, Free Standing Refrigerator, Microwave, Plumbed For Ice Maker, Stainless Steel Appliance
Exterior
Exterior Feature Fenced, Patio, Porch, Yard
Parking Features Attached
Garage Spaces 2.0
Roof Type Composition
Garage Yes
Building
Lot Description Corner Lot, Level
Story 2
Sewer Public Sewer
Water Public Water
Level or Stories 2
Schools
Elementary Schools Scholls Hts
Middle Schools Conestoga
High Schools Mountainside
Others
Senior Community No
Acceptable Financing Cash, Conventional, FHA, VALoan
Listing Terms Cash, Conventional, FHA, VALoan
Read Less Info
Want to know what your home might be worth? Contact us for a FREE valuation!

Our team is ready to help you sell your home for the highest possible price ASAP









