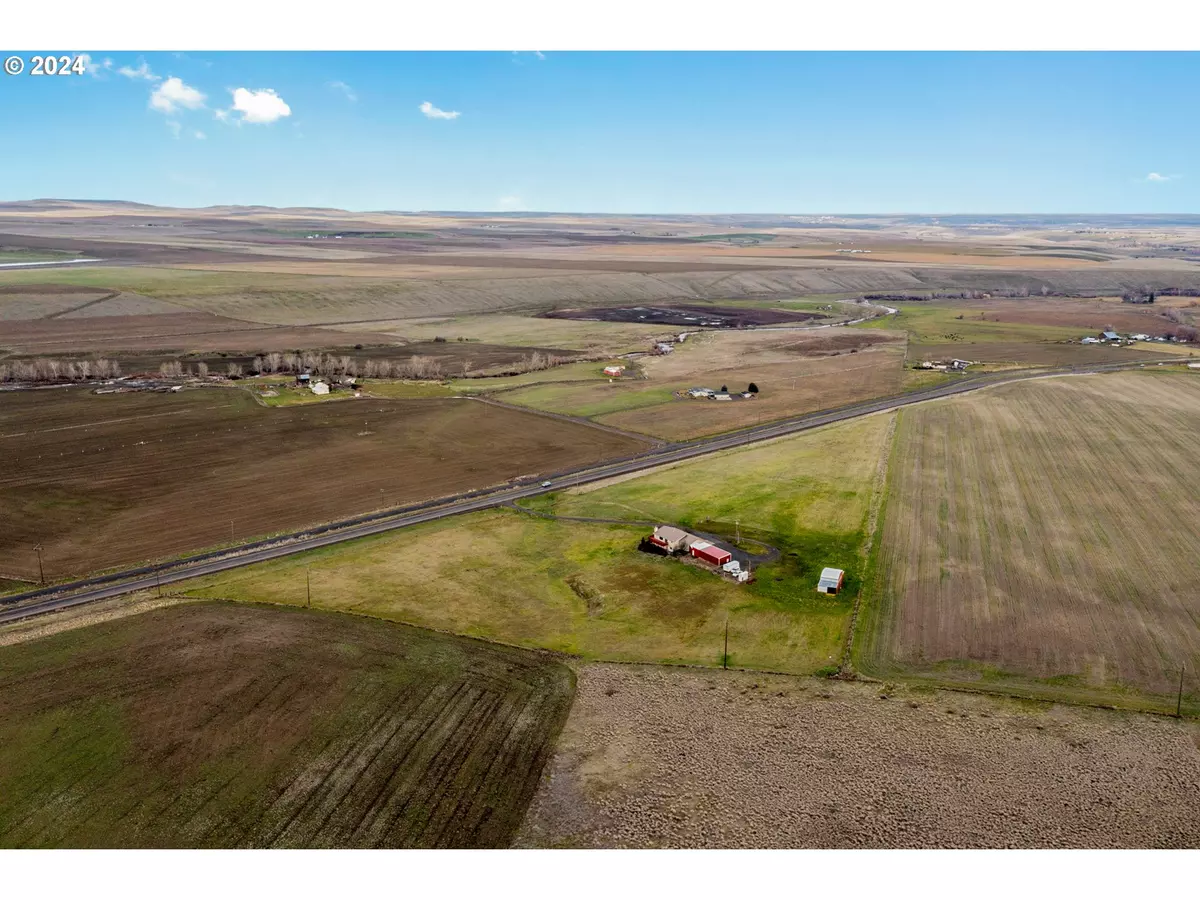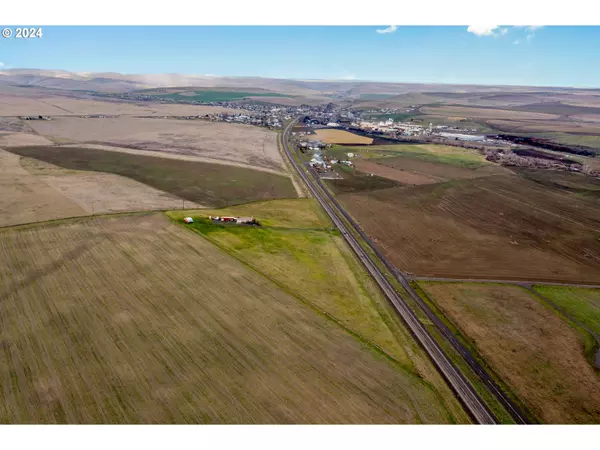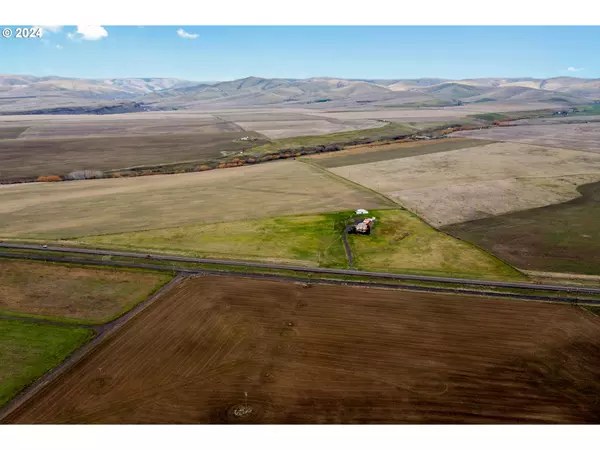Bought with Coldwell Banker Farley Company
$710,000
$750,000
5.3%For more information regarding the value of a property, please contact us for a free consultation.
3 Beds
3 Baths
2,434 SqFt
SOLD DATE : 04/12/2024
Key Details
Sold Price $710,000
Property Type Single Family Home
Sub Type Single Family Residence
Listing Status Sold
Purchase Type For Sale
Square Footage 2,434 sqft
Price per Sqft $291
MLS Listing ID 24242892
Sold Date 04/12/24
Style Stories2, Ranch
Bedrooms 3
Full Baths 3
Year Built 1979
Annual Tax Amount $2,975
Tax Year 2022
Lot Size 14.000 Acres
Property Description
Bring your Horses! Bring your 4 Wheelers and Snowmobiles! Hard to find 14 acre property with water rights, located between Pendleton and Pilot Rock - set high above HWY 395 offering spectacular scenic and wildlife views. This 3 bedroom, 3 bath, remodel includes a brand new, sparkling white kitchen with Joanna Gaines inspired shiplap ceiling and gorgeous subway tile backsplash - Enhanced with stylish bathrooms, new luxury vinyl plank flooring, new paint, new furnace, new AC, new water heater and more. Downstairs features an additional kitchen and second laundry area, providing a variety of living opportunities. Multiple outbuildings are impressive, including a 528 sf shop, 1,200 sf-3-stall, 2 story hay barn, complete with Tack Room and electricity. The garage and 2 bay carport provide generous additional storage. Green pastures are fenced with approximately 36 risers for irrigation. Acreage! Barn! Shop! Water! Remodel!
Location
State OR
County Umatilla
Area _435
Zoning EFU
Rooms
Basement Finished
Interior
Interior Features Granite, Luxury Vinyl Plank
Heating Forced Air
Cooling Central Air
Appliance Dishwasher, Free Standing Range, Free Standing Refrigerator, Granite, Pantry, Range Hood
Exterior
Parking Features Attached, Carport
Garage Spaces 1.0
View Mountain, Territorial
Garage Yes
Building
Story 2
Sewer Septic Tank
Water Private
Level or Stories 2
Schools
Elementary Schools Pilot Rock
Middle Schools Pilot Rock
High Schools Pilot Rock
Others
Senior Community No
Acceptable Financing Conventional, VALoan
Listing Terms Conventional, VALoan
Read Less Info
Want to know what your home might be worth? Contact us for a FREE valuation!

Our team is ready to help you sell your home for the highest possible price ASAP








