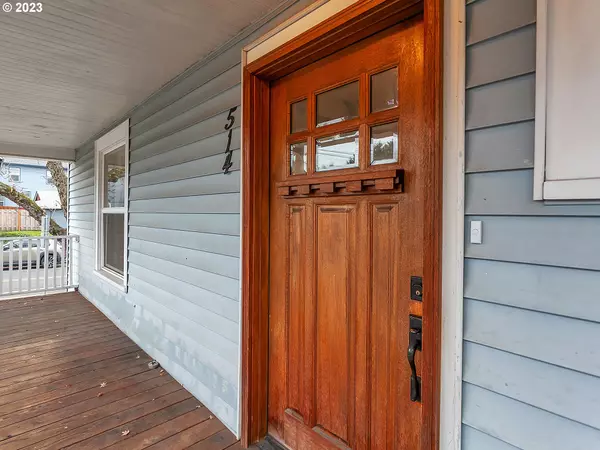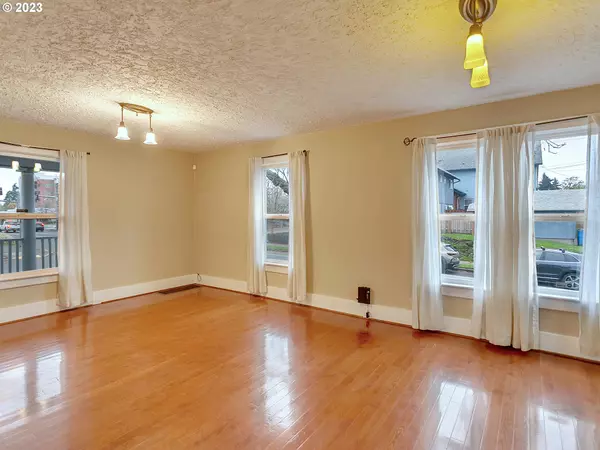Bought with John L. Scott Real Estate
$515,000
$539,000
4.5%For more information regarding the value of a property, please contact us for a free consultation.
3 Beds
2 Baths
1,950 SqFt
SOLD DATE : 04/11/2024
Key Details
Sold Price $515,000
Property Type Single Family Home
Sub Type Single Family Residence
Listing Status Sold
Purchase Type For Sale
Square Footage 1,950 sqft
Price per Sqft $264
MLS Listing ID 23150987
Sold Date 04/11/24
Style Saltbox
Bedrooms 3
Full Baths 2
Year Built 1910
Annual Tax Amount $4,484
Tax Year 2023
Lot Size 3,920 Sqft
Property Description
Highly desirable downtown location nestled in between Uptown Village and the beautiful Columbia River Waterfront with quick access to I-5. Home is walkable to restaurants, coffee shops, parks, elementary school, grocery shopping and a farmer's market. This area is a bikers dream! House is a timeless 1911 saltbox style 2 story design n that was significantly renovated in 2009 with a GFA furnace installed in 2018. Beautiful hardwood floors on the main level with new carpeting on the stairs and second floor bedrooms. House has three bedrooms and two bathrooms with the main bedroom that includes a large sitting area. Features include gas heat and range, dishwasher, refrigerator with ice maker, a built-in sink/wet bar in the dining room. Basement has a washer/dryer that is included. Front porch area has room for table and chairs for enjoying warm days outside. Limited yard to maintain but does have room for a nice garden area in back of house. No garage but parking area is off street adjacent to side of house. No garage but parking area is off street adjacent to side of house. No HOA, no dues, no restrictions.
Location
State WA
County Clark
Area _11
Zoning R-9
Rooms
Basement Crawl Space, Partial Basement, Storage Space
Interior
Interior Features Floor3rd, Ceiling Fan, Laundry, Wallto Wall Carpet, Washer Dryer, Wood Floors
Heating Forced Air
Cooling None
Appliance Builtin Range, Dishwasher, Disposal, Free Standing Gas Range, Free Standing Range, Free Standing Refrigerator, Gas Appliances, Microwave, Pantry, Stainless Steel Appliance
Exterior
Exterior Feature Gas Hookup, Porch, Security Lights
View City
Roof Type Composition
Garage No
Building
Lot Description Corner Lot, Level, Sloped
Story 3
Foundation Slab
Sewer Public Sewer
Water Public Water
Level or Stories 3
Schools
Elementary Schools Hough
Middle Schools Discovery
High Schools Hudsons Bay
Others
Senior Community No
Acceptable Financing CallListingAgent, Cash, Conventional
Listing Terms CallListingAgent, Cash, Conventional
Read Less Info
Want to know what your home might be worth? Contact us for a FREE valuation!

Our team is ready to help you sell your home for the highest possible price ASAP









