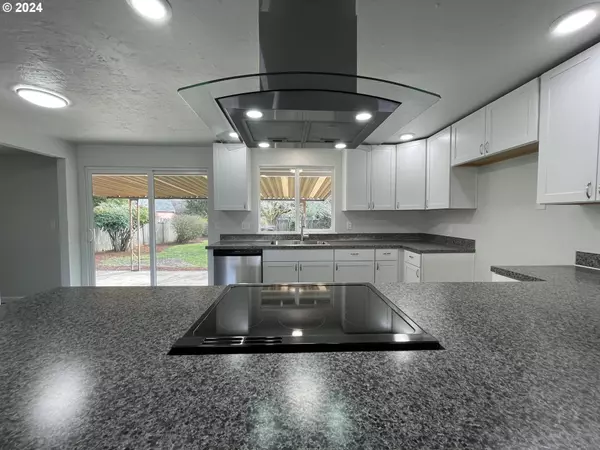Bought with Keller Williams Capital City
$420,000
$414,500
1.3%For more information regarding the value of a property, please contact us for a free consultation.
3 Beds
2 Baths
1,200 SqFt
SOLD DATE : 04/11/2024
Key Details
Sold Price $420,000
Property Type Single Family Home
Sub Type Single Family Residence
Listing Status Sold
Purchase Type For Sale
Square Footage 1,200 sqft
Price per Sqft $350
MLS Listing ID 24518075
Sold Date 04/11/24
Style Stories2
Bedrooms 3
Full Baths 2
Year Built 1972
Annual Tax Amount $2,412
Tax Year 2023
Lot Size 9,147 Sqft
Property Description
Hyland Restoration has done it again! This 3BD,2BA Santa Clara charmer is close to schools, shopping, busline and more and has had a makeover from top to bottom! SELLER WILL PROVIDE A CREDIT FOR CLOSING COSTS OR RATE BUYDOWN WITH ACCEPTABLE OFFER! The front entry opens to beautiful hard surface flooring on the lower level of the home, with all new flooring throughout. The kitchen features new stainless appliances and cabinets with dine-in area, and a slider to your outdoor patio to enjoy year-round entertaining. New roof, vinyl windows, a new hot water heater and a ductless heat pump add peace of mind and efficiency. Enjoy plush new carpet in all bedrooms, with the upstairs bedroom featuring an en-suite bathroom- perfect for multigenerational living. A delightful, huge yard is perfect for the hobby gardener, with mature apple and pear trees to enjoy in abundance. Ample RV parking and side yard for hobby/storage and fresh interior AND exterior paint round out this amazing opportunity. Give your agent a call or to schedule your private tour today!
Location
State OR
County Lane
Area _248
Rooms
Basement None
Interior
Interior Features Laminate Flooring, Vinyl Floor, Wallto Wall Carpet
Heating Ductless, Zoned
Cooling Mini Split
Appliance Builtin Range, Dishwasher, Range Hood
Exterior
Exterior Feature Covered Patio, Fenced, Porch, R V Parking, Yard
Parking Features Attached
Garage Spaces 1.0
Roof Type Composition
Garage Yes
Building
Story 2
Foundation Concrete Perimeter, Stem Wall
Sewer Public Sewer
Water Public Water
Level or Stories 2
Schools
Elementary Schools Awbrey Park
Middle Schools Madison
High Schools North Eugene
Others
Senior Community No
Acceptable Financing Cash, Conventional, FHA, VALoan
Listing Terms Cash, Conventional, FHA, VALoan
Read Less Info
Want to know what your home might be worth? Contact us for a FREE valuation!

Our team is ready to help you sell your home for the highest possible price ASAP








