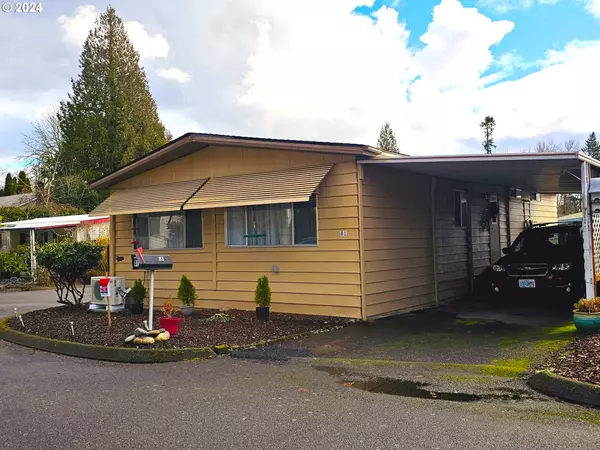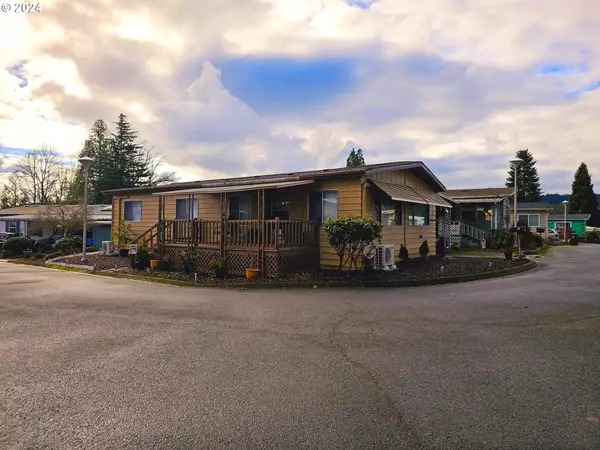Bought with Non Rmls Broker
$106,950
$108,900
1.8%For more information regarding the value of a property, please contact us for a free consultation.
2 Beds
2 Baths
1,152 SqFt
SOLD DATE : 04/11/2024
Key Details
Sold Price $106,950
Property Type Manufactured Home
Sub Type Manufactured Homein Park
Listing Status Sold
Purchase Type For Sale
Square Footage 1,152 sqft
Price per Sqft $92
MLS Listing ID 24381321
Sold Date 04/11/24
Style Double Wide Manufactured, Manufactured Home
Bedrooms 2
Full Baths 2
Land Lease Amount 744.0
Year Built 1977
Annual Tax Amount $348
Tax Year 2022
Property Description
Wonderful community in the heart of Milwaukie! Easy access to shopping, restaurants and freeway. So close to amenities but tucked into a neighborhood where it is peaceful and quiet. This house just shines with fresh paint and new Luxury Flooring. Wide open Living room and spacious dining room flow together. And what a charming kitchen with refinished cabinets, an abundance of counter tops and room to bring out your inner chef. The wide hallway leads to Very Generous bedrooms. Hall/Guest bath features a walk in shower and the primary bedroom features a private bath. New lighting really adds to the light and bright feel. The yard is low to no maintenance. All you have to do is sit and relax on your big (covered) front porch. To top it off, the roof is less than a year old, the water heater is new, New mini splits for energy efficiency and AC, and so much more. This is a must see house in a fabulous community.
Location
State OR
County Clackamas
Area _145
Rooms
Basement Crawl Space
Interior
Interior Features Laminate Flooring, Laundry, Washer Dryer
Heating Forced Air
Cooling Mini Split
Appliance Builtin Oven, Dishwasher, Free Standing Refrigerator
Exterior
Exterior Feature Covered Deck, Tool Shed, Yard
Parking Features Carport
Roof Type Composition
Garage Yes
Building
Lot Description Leased Land, Level
Story 1
Foundation Skirting
Sewer Public Sewer
Water Public Water
Level or Stories 1
Schools
Elementary Schools Riverside
Middle Schools Alder Creek
High Schools Putnam
Others
Senior Community No
Acceptable Financing Cash, Conventional
Listing Terms Cash, Conventional
Read Less Info
Want to know what your home might be worth? Contact us for a FREE valuation!

Our team is ready to help you sell your home for the highest possible price ASAP








