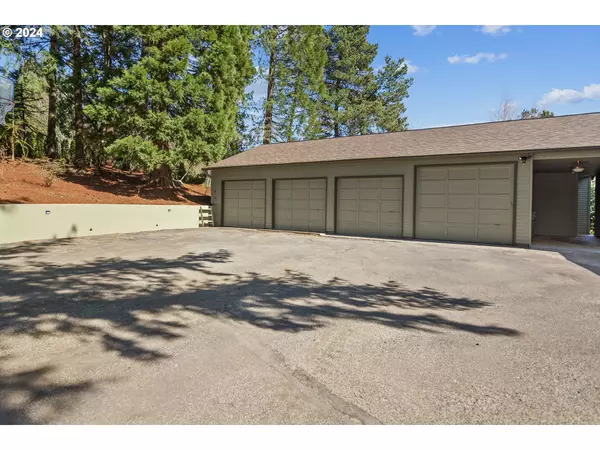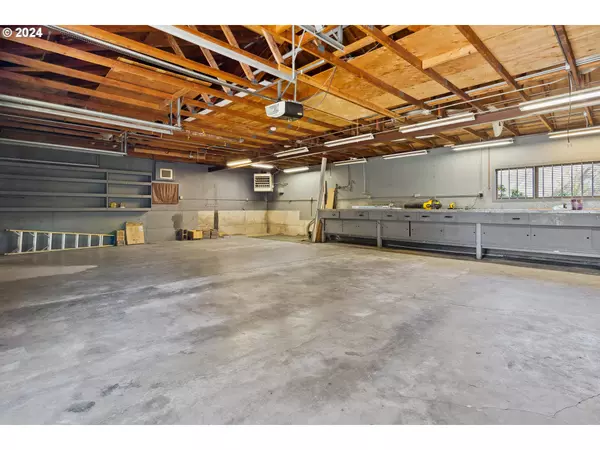Bought with John L. Scott
$900,500
$879,900
2.3%For more information regarding the value of a property, please contact us for a free consultation.
5 Beds
3 Baths
3,574 SqFt
SOLD DATE : 04/10/2024
Key Details
Sold Price $900,500
Property Type Single Family Home
Sub Type Single Family Residence
Listing Status Sold
Purchase Type For Sale
Square Footage 3,574 sqft
Price per Sqft $251
Subdivision Valley View Terrace
MLS Listing ID 24518269
Sold Date 04/10/24
Style Daylight Ranch
Bedrooms 5
Full Baths 3
Year Built 1981
Annual Tax Amount $9,137
Tax Year 2023
Lot Size 0.730 Acres
Property Description
Stunning daylight ranch on beautiful .73 acre private,treed lot with views! Oversized 4 car garage with 1/2 bath! Home is perfect for 2 living areas or large family with 5 bedroom+bonus and 3 1/2 baths. Main level boasts spacious living rm with high vaults&gas fireplace.3 bedrooms on main including primary with awesome slate shower,jetted tub and double sinks! Cooks kitchen with new cabinets,quartz counters and stainless appliances. Downstairs is potential for full living quarters with 2 bedrooms plus bonus,full bath and complete newer kitchen with stainless appliances. Huge living and dining rm with gas fireplace. Same area could also be used for family rm and 2 extra bedrooms plus bonus.All new floor coverings lower level! Laundry areas on both floors! Huge storage area down. Mostly all new interior paint! Wrap around deck on main and patio down. Separate driveway for RV parking including RV hook-up and dump. So much to offer and so many possibilities!
Location
State OR
County Clackamas
Area _145
Rooms
Basement Daylight, Exterior Entry, Separate Living Quarters Apartment Aux Living Unit
Interior
Interior Features Ceiling Fan, Garage Door Opener, Hardwood Floors, Jetted Tub, Laundry, Plumbed For Central Vacuum, Quartz, Separate Living Quarters Apartment Aux Living Unit, Soaking Tub, Vaulted Ceiling, Vinyl Floor, Wainscoting, Wallto Wall Carpet
Heating Forced Air
Cooling Central Air
Fireplaces Number 2
Fireplaces Type Gas, Stove, Wood Burning
Appliance Dishwasher, Disposal, Free Standing Gas Range, Free Standing Refrigerator, Gas Appliances, Quartz, Solid Surface Countertop, Stainless Steel Appliance
Exterior
Exterior Feature Deck, Garden, Gas Hookup, Patio, Porch, Public Road, R V Hookup, R V Parking, Sprinkler, Tool Shed, Yard
Parking Features Detached, ExtraDeep, Oversized
Garage Spaces 4.0
View Territorial, Trees Woods
Roof Type Composition
Garage Yes
Building
Lot Description Corner Lot, Gentle Sloping, Level, Private, Public Road, Trees
Story 2
Foundation Slab
Sewer Public Sewer
Water Public Water
Level or Stories 2
Schools
Elementary Schools Spring Mountain
Middle Schools Rock Creek
High Schools Clackamas
Others
Senior Community No
Acceptable Financing Cash, Conventional
Listing Terms Cash, Conventional
Read Less Info
Want to know what your home might be worth? Contact us for a FREE valuation!

Our team is ready to help you sell your home for the highest possible price ASAP









