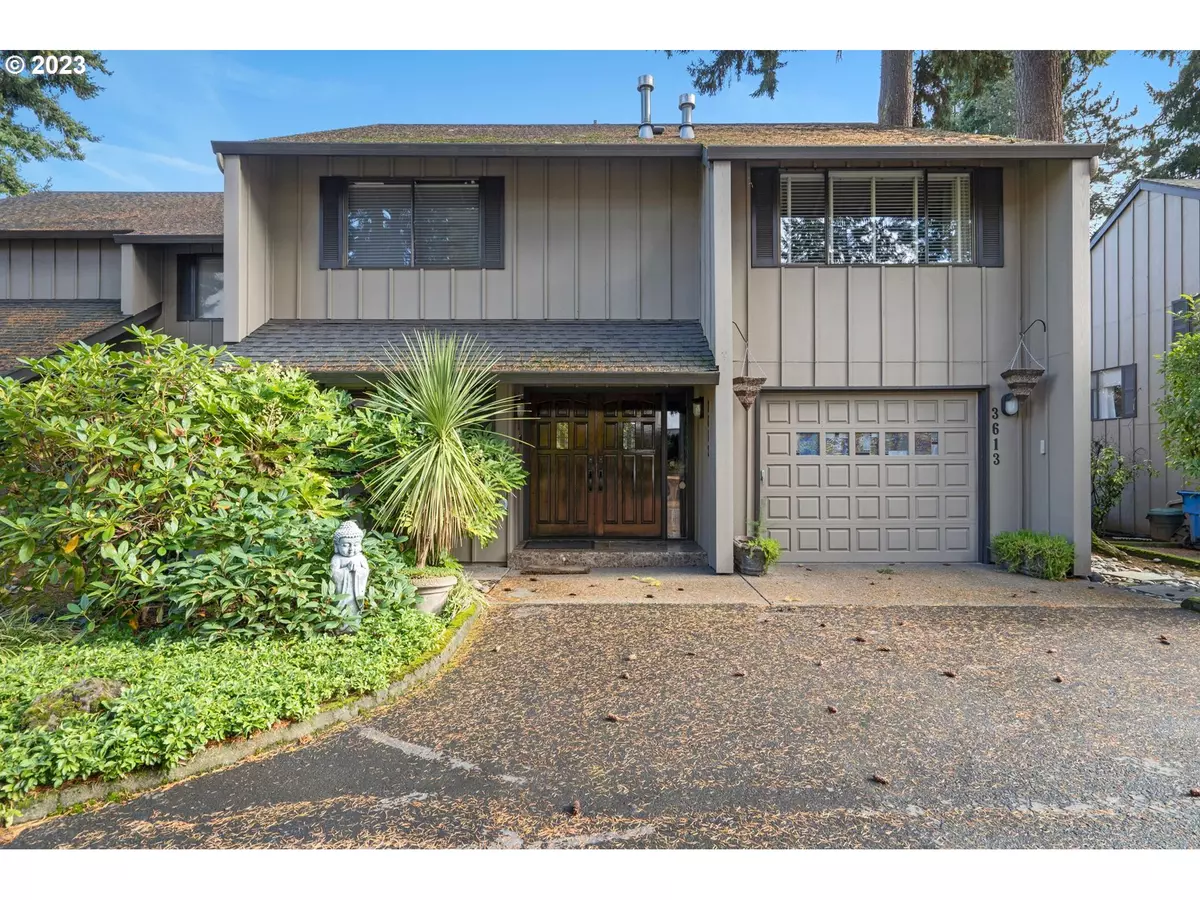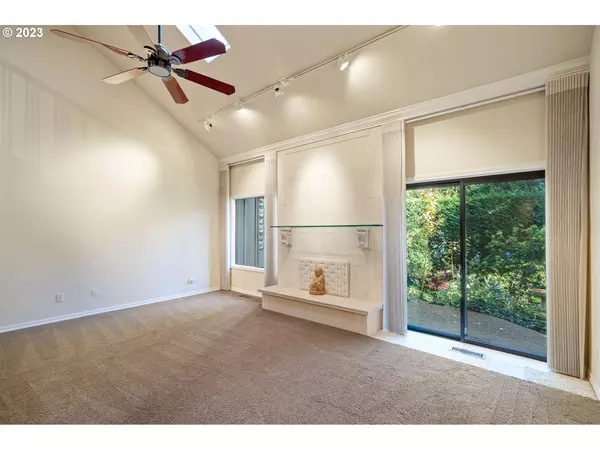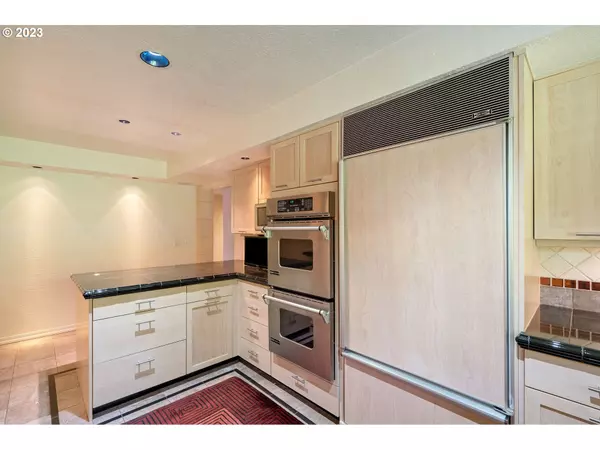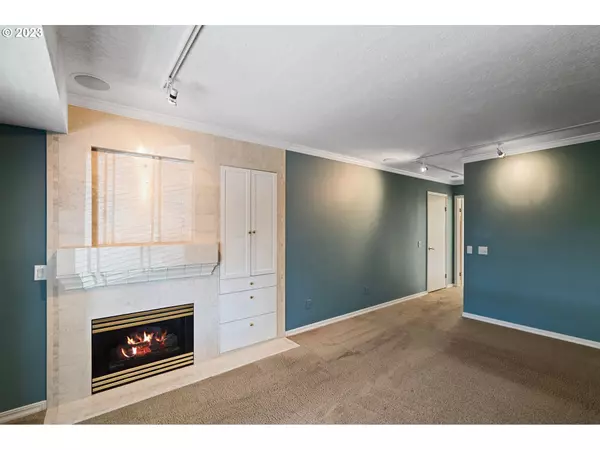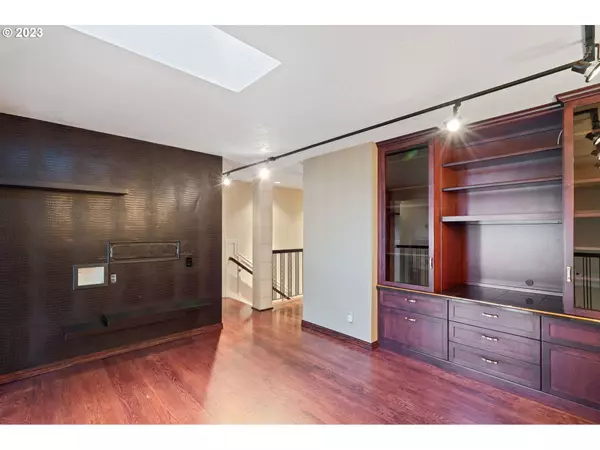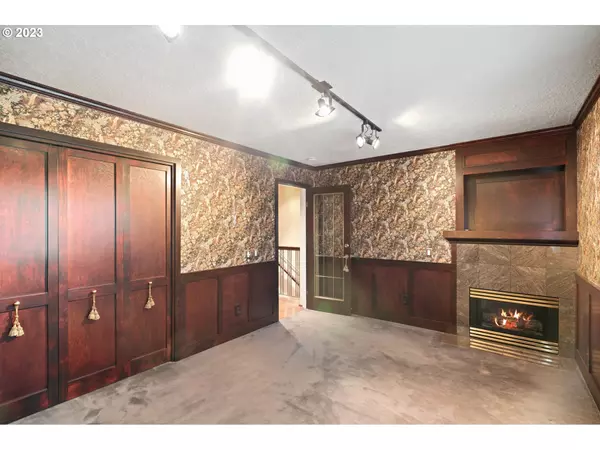Bought with MORE Realty, Inc
$492,000
$500,000
1.6%For more information regarding the value of a property, please contact us for a free consultation.
3 Beds
3.1 Baths
2,137 SqFt
SOLD DATE : 04/10/2024
Key Details
Sold Price $492,000
Property Type Condo
Sub Type Condominium
Listing Status Sold
Purchase Type For Sale
Square Footage 2,137 sqft
Price per Sqft $230
Subdivision Royal Oaks Condos
MLS Listing ID 23523140
Sold Date 04/10/24
Style Stories2, Common Wall
Bedrooms 3
Full Baths 3
Condo Fees $434
HOA Fees $434/mo
Year Built 1978
Annual Tax Amount $4,479
Tax Year 2023
Property Description
Absolutely Incredible price for this STUNNING end-unit condo in the heart of Vancouver. Close to Royal Oaks Country Club & Vancouver Mall. Designer touches everywhere! Fully upgraded, this condo has an effective year built of 2000. Two Primary bedroom suites - 1 on the main level w/Fireplace! Vaulted ceilings, wet bar, inlaid Pratt & Larson Brazilian Marble Floors/Staircase, Botticcino Marble in Primary Bath, Copper inlays. Gourmet Kitchen w/Sub-Zero Fridge, Dual-Elec/Gas 6 burner stove-top, Bosch DW, dbl Convection Ovens, custom Hayes cabinets & Eat bar! Formal Dining Room. Family Room/Loft w/Built-ins, 3rd Bedroom w/Fireplace; Skylights. Upper Owner's Suite with Jetted Tub, Custom Cedar WI-Closet, Dbl Marble Shower. Convenient Upstairs, Hideaway Laundry, Dbl Hot Water heaters... Way too much to list! Gated HOA features pool, clubhouse & Sports courts.
Location
State WA
County Clark
Area _20
Zoning R-22
Rooms
Basement Crawl Space
Interior
Interior Features Ceiling Fan, Garage Door Opener, Granite, High Ceilings, Jetted Tub, Marble, Tile Floor, Vaulted Ceiling, Wainscoting, Wallto Wall Carpet, Wood Floors
Heating Forced Air, Heat Pump
Cooling Heat Pump
Fireplaces Number 3
Fireplaces Type Gas
Appliance Builtin Oven, Builtin Refrigerator, Convection Oven, Cooktop, Dishwasher, Gas Appliances, Granite, Marble, Range Hood, Stainless Steel Appliance, Tile
Exterior
Exterior Feature Deck, Patio, Pool, Porch, Public Road, Sprinkler, Yard
Parking Features Attached, Oversized
Garage Spaces 1.0
Roof Type Composition
Garage Yes
Building
Lot Description Commons, Gated, Level, Wooded
Story 2
Foundation Stem Wall
Sewer Public Sewer
Water Public Water
Level or Stories 2
Schools
Elementary Schools Ogden
Middle Schools Mcloughlin
High Schools Fort Vancouver
Others
Senior Community No
Acceptable Financing Cash, Conventional, VALoan
Listing Terms Cash, Conventional, VALoan
Read Less Info
Want to know what your home might be worth? Contact us for a FREE valuation!

Our team is ready to help you sell your home for the highest possible price ASAP




