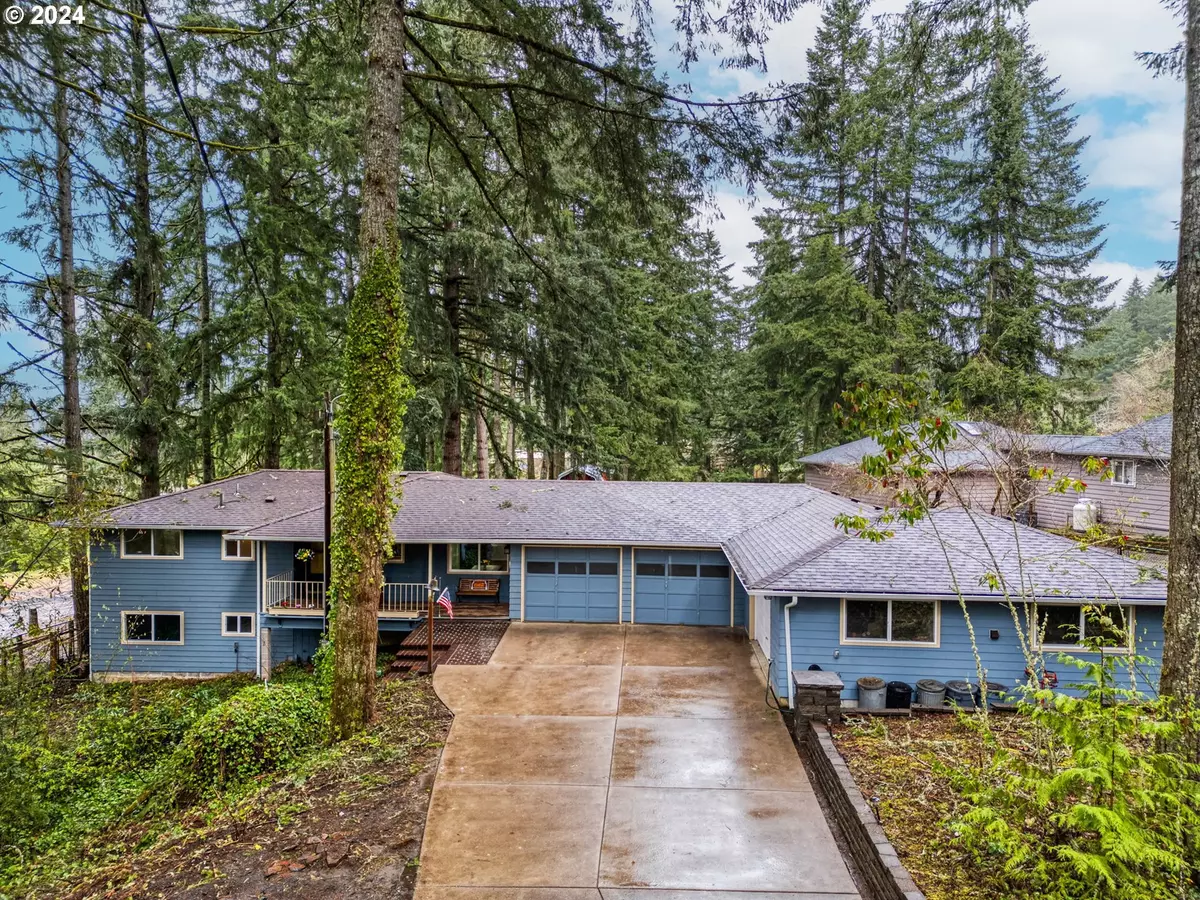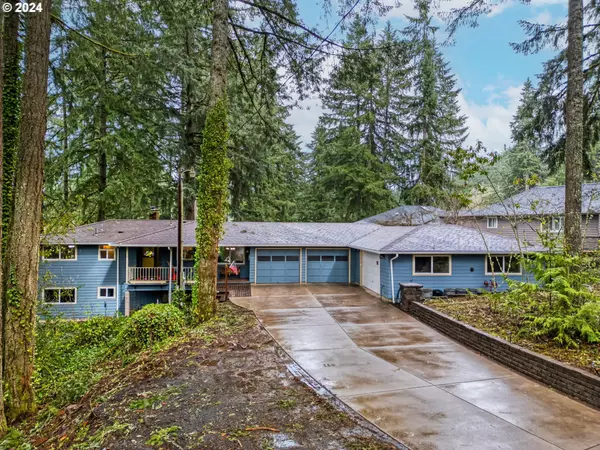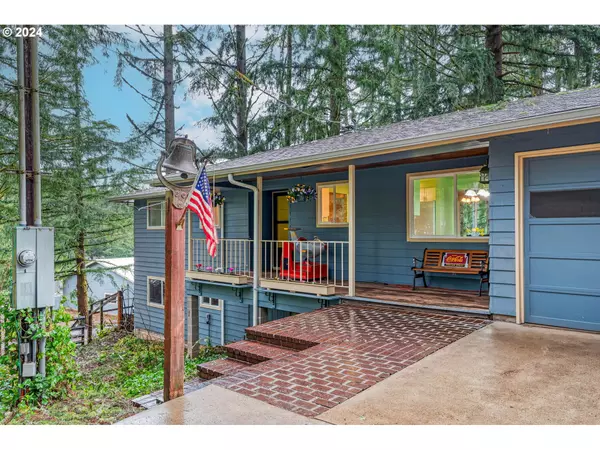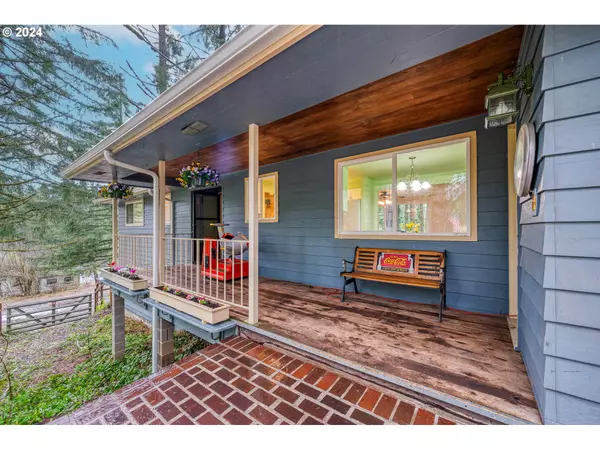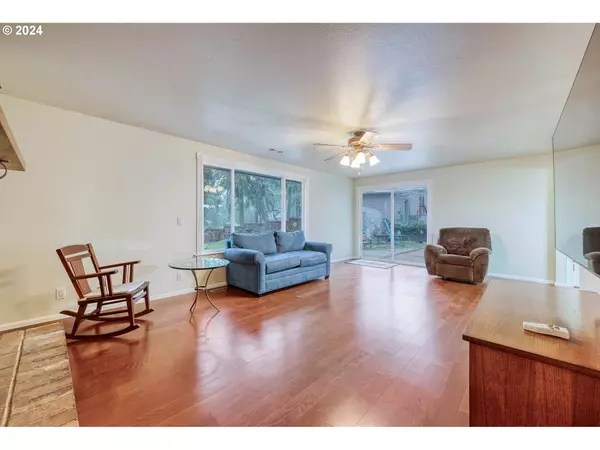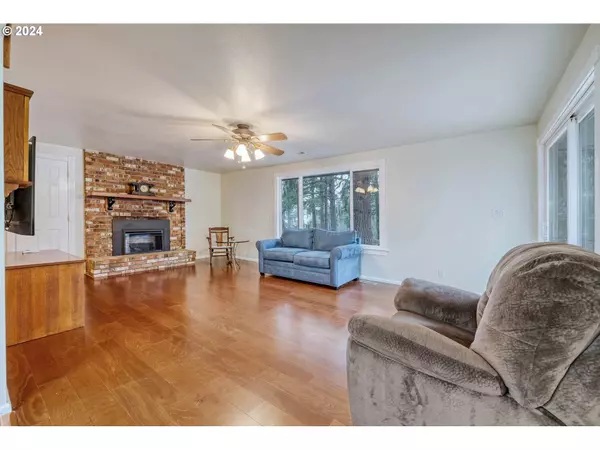Bought with Colter Home Co.
$580,000
$570,000
1.8%For more information regarding the value of a property, please contact us for a free consultation.
4 Beds
2 Baths
2,097 SqFt
SOLD DATE : 04/09/2024
Key Details
Sold Price $580,000
Property Type Single Family Home
Sub Type Single Family Residence
Listing Status Sold
Purchase Type For Sale
Square Footage 2,097 sqft
Price per Sqft $276
MLS Listing ID 24071578
Sold Date 04/09/24
Style Stories1, Custom Style
Bedrooms 4
Full Baths 2
Year Built 1976
Annual Tax Amount $4,195
Tax Year 2023
Lot Size 2.570 Acres
Property Description
Welcome to this Lovely home on over 2.5 acres of land, conveniently located close to town. This beautiful property features four spacious bedrooms, two on the main level and two downstairs in the daylight-finished basement, offering plenty of room for your family and guests. The home also boasts a bonus family room, perfect for relaxing and spending quality time with loved ones. If you love to tinker and work with your hands, you'll be pleased to know that this property has a sizeable 900-square-foot shop attached to the home, perfect for all your DIY projects. This shop has hydronic heated floors for year-round consistent comfort. There's also a giant detached stick-built storage building with separate paved access from Deerhorn Road, an oversized garage, and a shop attached to the house, providing ample over 2000 square feet of space for storing your vehicles and tools. Inside, you'll find laminate floors and new carpet in the bedrooms, ensuring a comfortable and inviting living space. Step outside and take in the breathtaking views from the trek composite deck, perfect for enjoying your morning coffee or entertaining guests. This property also includes two additional small outbuildings, providing you with even more space for storage or hobbies. Whether you are looking for a peaceful retreat or a place to call home, this property has something for everyone. Take advantage of the opportunity to make it yours today!
Location
State OR
County Lane
Area _233
Zoning RR2
Rooms
Basement Daylight, Exterior Entry, Finished
Interior
Interior Features Garage Door Opener, Laminate Flooring, Wallto Wall Carpet
Heating Forced Air, Heat Pump
Cooling Central Air
Fireplaces Number 1
Fireplaces Type Electric, Wood Burning
Appliance Dishwasher, Disposal, Free Standing Range, Free Standing Refrigerator, Plumbed For Ice Maker, Stainless Steel Appliance
Exterior
Exterior Feature Fenced, Patio, Poultry Coop, Raised Beds, R V Parking, R V Boat Storage, Second Garage, Workshop
Parking Features Attached, Oversized
Garage Spaces 3.0
View Mountain, Trees Woods
Roof Type Composition
Garage Yes
Building
Lot Description Cleared, Gentle Sloping, Secluded, Trees
Story 2
Foundation Slab, Stem Wall
Sewer Septic Tank
Water Well
Level or Stories 2
Schools
Elementary Schools Walterville
Middle Schools Thurston
High Schools Thurston
Others
Senior Community No
Acceptable Financing Cash, Conventional, FHA, USDALoan, VALoan
Listing Terms Cash, Conventional, FHA, USDALoan, VALoan
Read Less Info
Want to know what your home might be worth? Contact us for a FREE valuation!

Our team is ready to help you sell your home for the highest possible price ASAP




