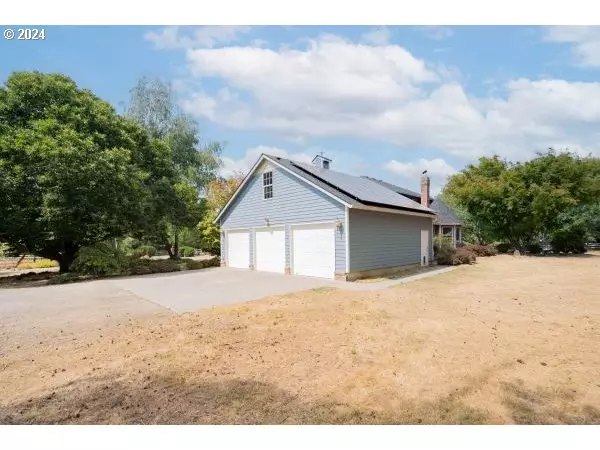Bought with Russell Realty & Associates LLC WA
$965,000
$995,900
3.1%For more information regarding the value of a property, please contact us for a free consultation.
5 Beds
2.1 Baths
2,874 SqFt
SOLD DATE : 04/10/2024
Key Details
Sold Price $965,000
Property Type Single Family Home
Sub Type Single Family Residence
Listing Status Sold
Purchase Type For Sale
Square Footage 2,874 sqft
Price per Sqft $335
MLS Listing ID 24496456
Sold Date 04/10/24
Style Stories2, Farmhouse
Bedrooms 5
Full Baths 2
Condo Fees $250
HOA Fees $20/ann
Year Built 1994
Annual Tax Amount $8,813
Tax Year 2023
Lot Size 5.000 Acres
Property Description
Serene Horse Lover's Paradise: 5-Bedroom Farmhouse on 5 Acres with Barn and Pastures. Welcome to your dream equestrian retreat! Nestled on five sprawling acres of horse-friendly land, this property offers the perfect blend of a charming farmhouse-style home and exceptional equine amenities. If you've been searching for a picturesque haven where you can indulge your passion for horses, while enjoying modern comfort, look no further. A horse enthusiast's delight! This property boasts a well-appointed barn with 2-3 stalls, paddocks, a tack room, hay storage, and a convenient wash rack. Whether you're a seasoned rider or just starting out, this barn has everything you need to care for your equine companions. Your horses will love grazing in the fenced pastures, with plenty of space to roam and play freely. The 5-bedroom farmhouse exudes warmth and comfort. With a fantastic floor plan, formal living and dining rooms, and a cozy fireplace in the family room. You'll find both elegance and relaxation within. The centrally located kitchen complete with ample cabinets, an island, and an inviting eating area that leads to the covered back patio, perfect for enjoying meals while overlooking your picturesque property. The main-level, primary suite offers a beautiful, updated bathroom. The large garage has ample parking and storage space for your vehicles and equipment. Fruit trees dot the landscape, adding to the charm of the property. And with such a vast expanse, there's endless potential to further enhance and customize the space to suit your needs.
Location
State WA
County Clark
Area _33
Zoning R1-5
Rooms
Basement Crawl Space
Interior
Interior Features Garage Door Opener, Hardwood Floors, High Speed Internet, Laundry, Passive Solar, Sound System
Heating Heat Pump
Cooling Central Air, Heat Pump
Fireplaces Number 1
Fireplaces Type Stove, Wood Burning
Appliance Builtin Oven, Disposal, Free Standing Range, Free Standing Refrigerator, Island, Pantry, Plumbed For Ice Maker
Exterior
Exterior Feature Arena, Barn, Covered Patio, Fenced, Poultry Coop
Parking Features Attached, Oversized
Garage Spaces 3.0
Roof Type Composition
Garage Yes
Building
Lot Description Gated, Level, Pasture, Private, Trees
Story 2
Sewer Septic Tank
Water Well
Level or Stories 2
Schools
Elementary Schools Gause
Middle Schools Canyon Creek
High Schools Washougal
Others
Acceptable Financing Cash, Conventional, FHA, VALoan
Listing Terms Cash, Conventional, FHA, VALoan
Read Less Info
Want to know what your home might be worth? Contact us for a FREE valuation!

Our team is ready to help you sell your home for the highest possible price ASAP









