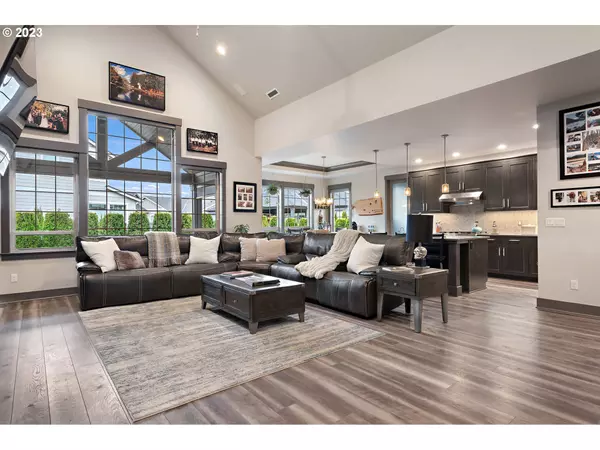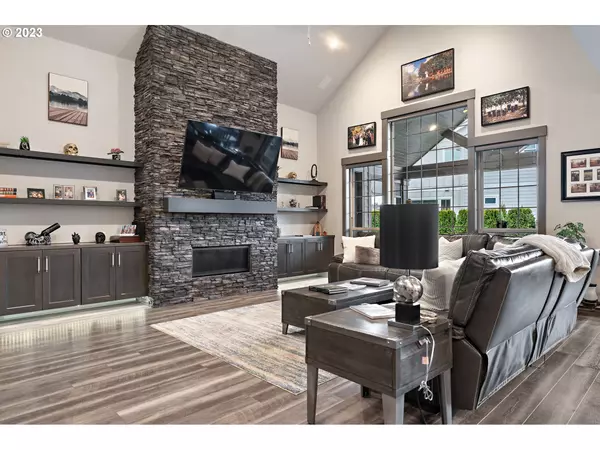Bought with Windermere Realty Trust
$940,000
$949,000
0.9%For more information regarding the value of a property, please contact us for a free consultation.
3 Beds
3 Baths
2,285 SqFt
SOLD DATE : 04/10/2024
Key Details
Sold Price $940,000
Property Type Single Family Home
Sub Type Single Family Residence
Listing Status Sold
Purchase Type For Sale
Square Footage 2,285 sqft
Price per Sqft $411
Subdivision Rosedale Parks
MLS Listing ID 23130475
Sold Date 04/10/24
Style Stories1
Bedrooms 3
Full Baths 3
Condo Fees $160
HOA Fees $160/mo
Year Built 2020
Annual Tax Amount $7,117
Tax Year 2023
Lot Size 7,840 Sqft
Property Description
New Price! Sellers are motivated. Hard to find one level custom home with many upgraded details. Nestled around The Reserve Vineyard & Golf Club with direct access from the neighborhood. This single-level home offers an outstanding open floor plan that features soaring hi-ceilings, vaults. 3 bedrooms plus 3 full baths. The spacious living area features a large great room with vaulted ceilings, lots of windows, a gas fireplace with stone surround from floor to ceiling, all open to the kitchen, dining area perfect for entertaining. The kitchen features top-of-the-line S/S appliances, quartz countertops, double oven, large walk-in panty & lots of storage. Lovely primary suite boasting a spa-like bath with soak tub, step-in shower & heated toilet seats plus a generous walk-in closet. The second bedroom is also a luxurious ensuite. Many upgrades have been made to this home adding convenience such as smart home features, motorized window coverings, garage has epoxy floors & spigot for hot & cold water. Outside, the meticulously landscaped backyard invites you to relax with a covered patio, and a beautifully manicured yard. This home offers a perfect balance of comfort and style making it an ideal retreat for the discerning homeowner. Terrific neighborhood with pool, weight room & club house facility and lots of trails. Hot Tub in pictures has been removed and not part of the purchase of home.
Location
State OR
County Washington
Area _152
Rooms
Basement Crawl Space
Interior
Interior Features Ceiling Fan, Garage Door Opener, High Ceilings, Laundry, Quartz, Soaking Tub, Sound System, Vaulted Ceiling, Wallto Wall Carpet
Heating Forced Air, Forced Air95 Plus
Cooling Central Air
Fireplaces Number 1
Fireplaces Type Gas
Appliance Builtin Oven, Cooktop, Dishwasher, Disposal, Double Oven, Instant Hot Water, Island, Microwave, Pantry, Plumbed For Ice Maker, Quartz, Range Hood, Stainless Steel Appliance
Exterior
Exterior Feature Covered Patio, Dog Run, Fenced, Garden, Gas Hookup, Porch, Sprinkler, Water Feature, Yard
Parking Features Attached
Garage Spaces 3.0
Roof Type Composition
Garage Yes
Building
Lot Description Corner Lot, Level
Story 1
Foundation Concrete Perimeter, Stem Wall
Sewer Public Sewer
Water Public Water
Level or Stories 1
Schools
Elementary Schools Rosedale
Middle Schools South Meadows
High Schools Hillsboro
Others
HOA Name Crystal Lake Community Management
Senior Community No
Acceptable Financing Cash, Conventional, FHA, VALoan
Listing Terms Cash, Conventional, FHA, VALoan
Read Less Info
Want to know what your home might be worth? Contact us for a FREE valuation!

Our team is ready to help you sell your home for the highest possible price ASAP









