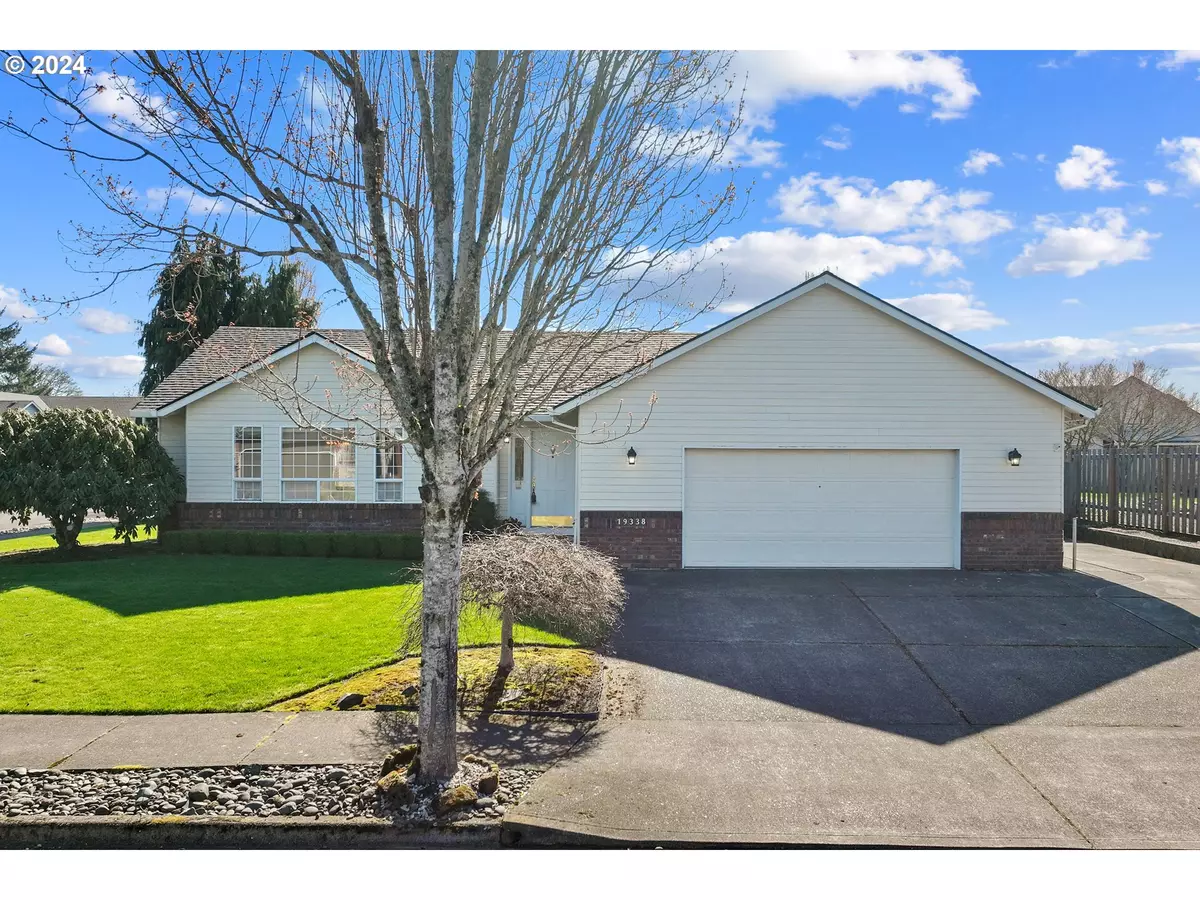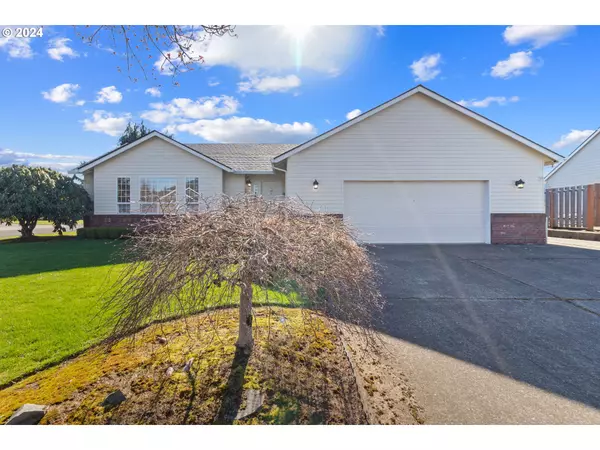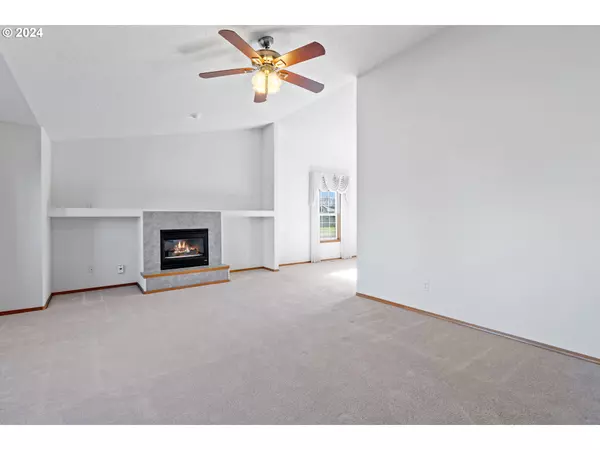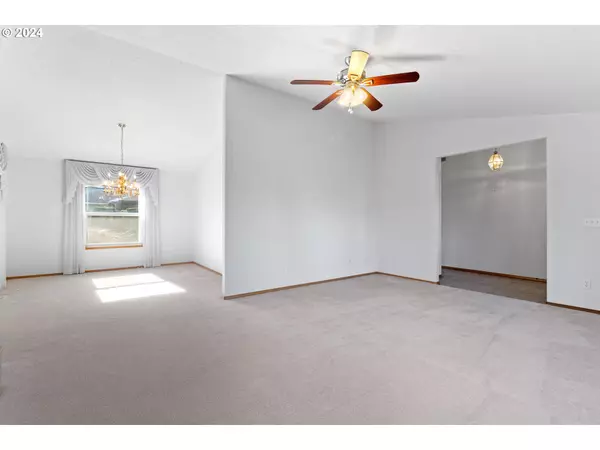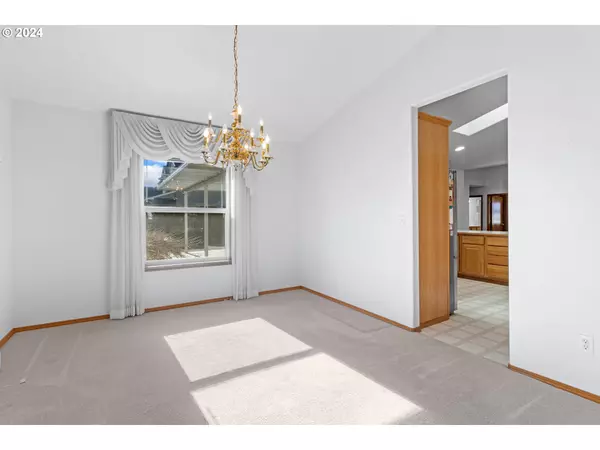Bought with RE/MAX Equity Group
$615,000
$599,000
2.7%For more information regarding the value of a property, please contact us for a free consultation.
3 Beds
2 Baths
1,968 SqFt
SOLD DATE : 04/10/2024
Key Details
Sold Price $615,000
Property Type Single Family Home
Sub Type Single Family Residence
Listing Status Sold
Purchase Type For Sale
Square Footage 1,968 sqft
Price per Sqft $312
Subdivision Hazel Grove
MLS Listing ID 24383846
Sold Date 04/10/24
Style Stories1, Traditional
Bedrooms 3
Full Baths 2
Year Built 1997
Annual Tax Amount $5,907
Tax Year 2023
Property Description
SAT OPEN 11-1 AND SUN 1-3. Welcome to the charming Hazel Grove neighborhood, where wide, flat streets invite you in. This community, celebrated for its abundance of one-level homes, offers the ultimate convenience and accessibility. Just a stone's throw away from John McLoughlin Elementary and Hazel Grove Park, you're perfectly positioned for both ease and leisure. Presenting a unique opportunity, this home, cherished by one owner for 27 years, awaits your creative vision. It's a blank canvas ripe for transformation, featuring 3 bedrooms and 2 bathrooms. Envision applying your personal design touches to create your dream space. Situated on a generous corner lot, this property uniquely accommodates both boat and RV parking, a rare find. Additionally, an outbuilding with electricity provides versatile space, perfect as an art studio, storage, or whatever your needs may be. A separate garden shed ensures your oversized 2-car garage remains organized and tidy from yard tools. Don't let this opportunity pass you by. Make this house your home and infuse it with your style.
Location
State OR
County Clackamas
Area _146
Rooms
Basement Crawl Space
Interior
Interior Features Ceiling Fan, Central Vacuum, Garage Door Opener, Laundry, Murphy Bed, Skylight, Vaulted Ceiling, Wallto Wall Carpet
Heating Forced Air
Cooling Central Air
Fireplaces Number 1
Fireplaces Type Gas
Appliance Builtin Range, Dishwasher, Disposal, Free Standing Refrigerator, Microwave, Pantry
Exterior
Exterior Feature Covered Patio, Fenced, Outbuilding, Patio, Raised Beds, R V Parking, R V Boat Storage, Sprinkler
Parking Features Attached
Garage Spaces 2.0
Roof Type Composition
Garage Yes
Building
Lot Description Gentle Sloping, Level
Story 1
Foundation Concrete Perimeter
Sewer Public Sewer
Water Public Water
Level or Stories 1
Schools
Elementary Schools John Mcloughlin
Middle Schools Gardiner
High Schools Oregon City
Others
Senior Community No
Acceptable Financing Cash, Conventional, FHA, VALoan
Listing Terms Cash, Conventional, FHA, VALoan
Read Less Info
Want to know what your home might be worth? Contact us for a FREE valuation!

Our team is ready to help you sell your home for the highest possible price ASAP




