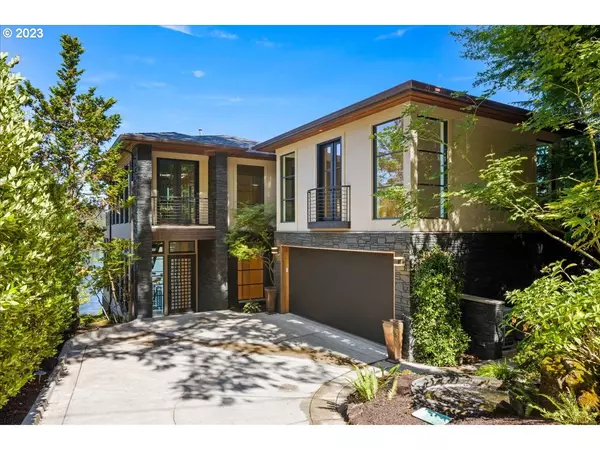Bought with Harnish Company Realtors
$4,700,000
$4,898,000
4.0%For more information regarding the value of a property, please contact us for a free consultation.
4 Beds
4.1 Baths
4,610 SqFt
SOLD DATE : 04/10/2024
Key Details
Sold Price $4,700,000
Property Type Single Family Home
Sub Type Single Family Residence
Listing Status Sold
Purchase Type For Sale
Square Footage 4,610 sqft
Price per Sqft $1,019
Subdivision Main Lake
MLS Listing ID 24154867
Sold Date 04/10/24
Style Contemporary, Custom Style
Bedrooms 4
Full Baths 4
Condo Fees $2,371
HOA Fees $197/ann
Year Built 2000
Annual Tax Amount $55,396
Tax Year 2023
Lot Size 7,405 Sqft
Property Description
Relaunching this modern Oswego Lake renovation, a totally reimagined Lake Front home. An exceptional contemporary, studs out, renovation by Riverland Homes. Gourmet kitchen with custom Italian Cleaf cabinetry (throughout), great room with steal fireplace plate, soaring ceilings with walls of glass and super slider that opens the wall to the terrace overlooking the Lake. Oversized Owners Suite, guest room, office/gym/flex space on the upper floor. The lower floor has the family room, wine cellar and 2 guest rooms and flex space. Step into the back yard where you have a private built in hot tub, cascading water feature, roof top deck on the boat house and dock. This is one of the more complete homes on the Lake today.
Location
State OR
County Clackamas
Area _147
Rooms
Basement Daylight, Finished, Full Basement
Interior
Interior Features Engineered Hardwood, Hardwood Floors, Heated Tile Floor, High Ceilings, High Speed Internet, Laundry, Quartz, Soaking Tub, Sound System, Sprinkler
Heating Forced Air
Cooling Central Air
Fireplaces Number 1
Fireplaces Type Gas
Appliance Builtin Oven, Builtin Refrigerator, Cooktop, Dishwasher, Disposal, Gas Appliances, Island, Microwave, Pantry, Quartz, Range Hood
Exterior
Exterior Feature Boat House, Builtin Hot Tub, Deck, Dock, Fenced, Patio, Sprinkler, Water Feature, Yard
Parking Features Attached
Garage Spaces 2.0
Waterfront Description Lake
View Lake
Roof Type Composition
Garage Yes
Building
Lot Description Gentle Sloping, Level, Private
Story 3
Foundation Concrete Perimeter, Slab
Sewer Public Sewer
Water Public Water
Level or Stories 3
Schools
Elementary Schools Hallinan
Middle Schools Lakeridge
High Schools Lakeridge
Others
Senior Community No
Acceptable Financing Cash, Conventional
Listing Terms Cash, Conventional
Read Less Info
Want to know what your home might be worth? Contact us for a FREE valuation!

Our team is ready to help you sell your home for the highest possible price ASAP









