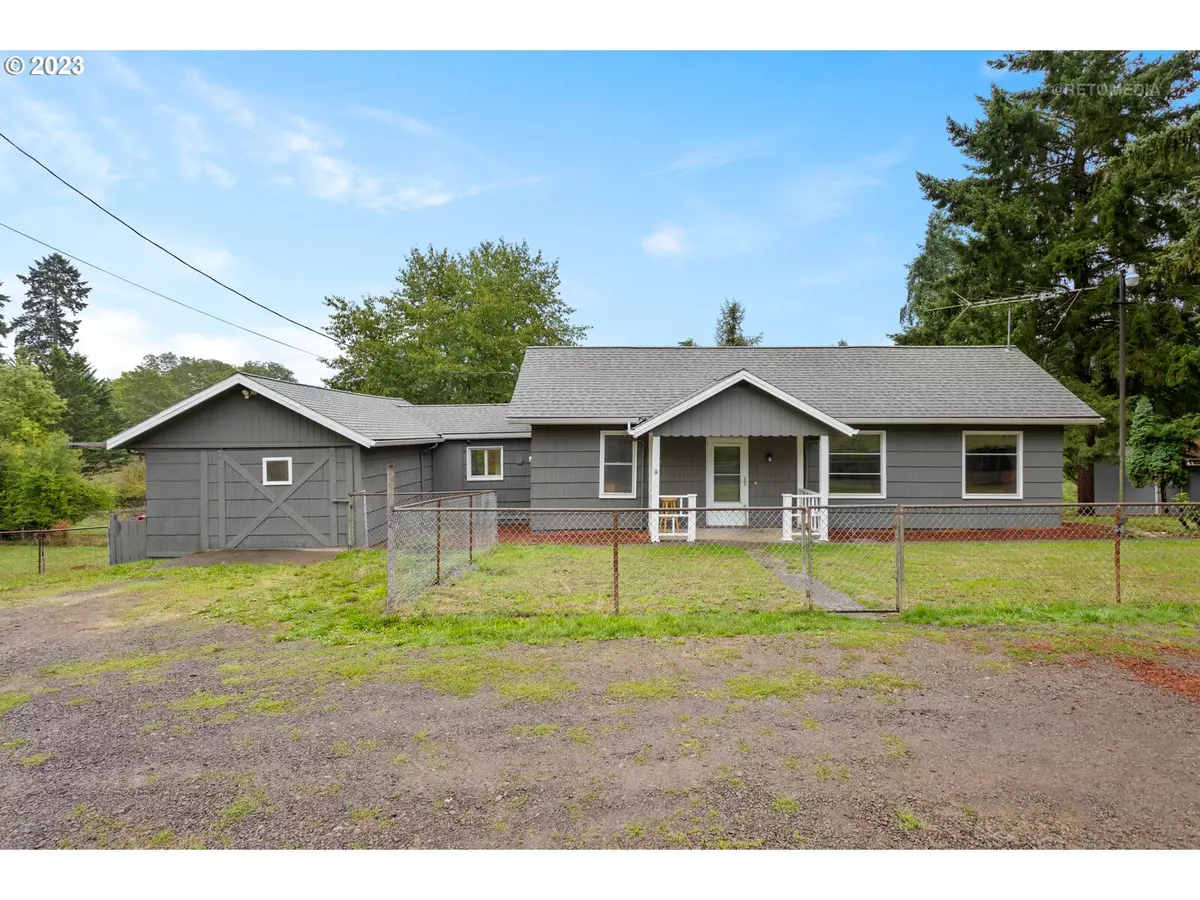Bought with Keller Williams Sunset Corridor
$475,000
$475,000
For more information regarding the value of a property, please contact us for a free consultation.
3 Beds
2 Baths
1,836 SqFt
SOLD DATE : 04/08/2024
Key Details
Sold Price $475,000
Property Type Single Family Home
Sub Type Single Family Residence
Listing Status Sold
Purchase Type For Sale
Square Footage 1,836 sqft
Price per Sqft $258
MLS Listing ID 23219794
Sold Date 04/08/24
Style Ranch, Traditional
Bedrooms 3
Full Baths 2
Year Built 1930
Annual Tax Amount $498
Tax Year 2022
Lot Size 1.400 Acres
Property Description
Potential, potential, potential!! 1.4 acres with two parcel ID's, potential to be divided, buyer to do diligence if dividing. First time to ever go on the market! Step back in time into this 'Old Country Charm' home and property on a non-through street. High ceilings, original built-ins ad original kitchen give the nostalgic feeling or update and make it your own. Don't miss the full basement that has the potential to be finished and almost double your square footage, potential for dual living situation! AC, furnace and hot water heater (wi-fi capability) were replaced in 2022, exterior paint and LVP were replaced in 2023. Don't miss the fruit trees, attached shop, 2 car detached garage, several outbuildings and expansive fenced property. The opportunities are endless!
Location
State OR
County Washington
Area _152
Zoning AF-5
Rooms
Basement Full Basement, Unfinished
Interior
Interior Features High Ceilings, Laminate Flooring, Laundry, Wallto Wall Carpet
Heating Forced Air95 Plus
Cooling Central Air
Appliance Free Standing Range, Free Standing Refrigerator
Exterior
Exterior Feature Fenced, Outbuilding, Outdoor Fireplace, Porch, Poultry Coop, Private Road, Tool Shed, Workshop
Parking Features Detached
Garage Spaces 2.0
Roof Type Composition
Garage Yes
Building
Lot Description Gentle Sloping, Private, Secluded
Story 2
Foundation Block, Stem Wall
Sewer Septic Tank
Water Public Water
Level or Stories 2
Schools
Elementary Schools Gaston
Middle Schools Gaston
High Schools Gaston
Others
Senior Community No
Acceptable Financing Cash, Conventional, FHA, VALoan
Listing Terms Cash, Conventional, FHA, VALoan
Read Less Info
Want to know what your home might be worth? Contact us for a FREE valuation!

Our team is ready to help you sell your home for the highest possible price ASAP









