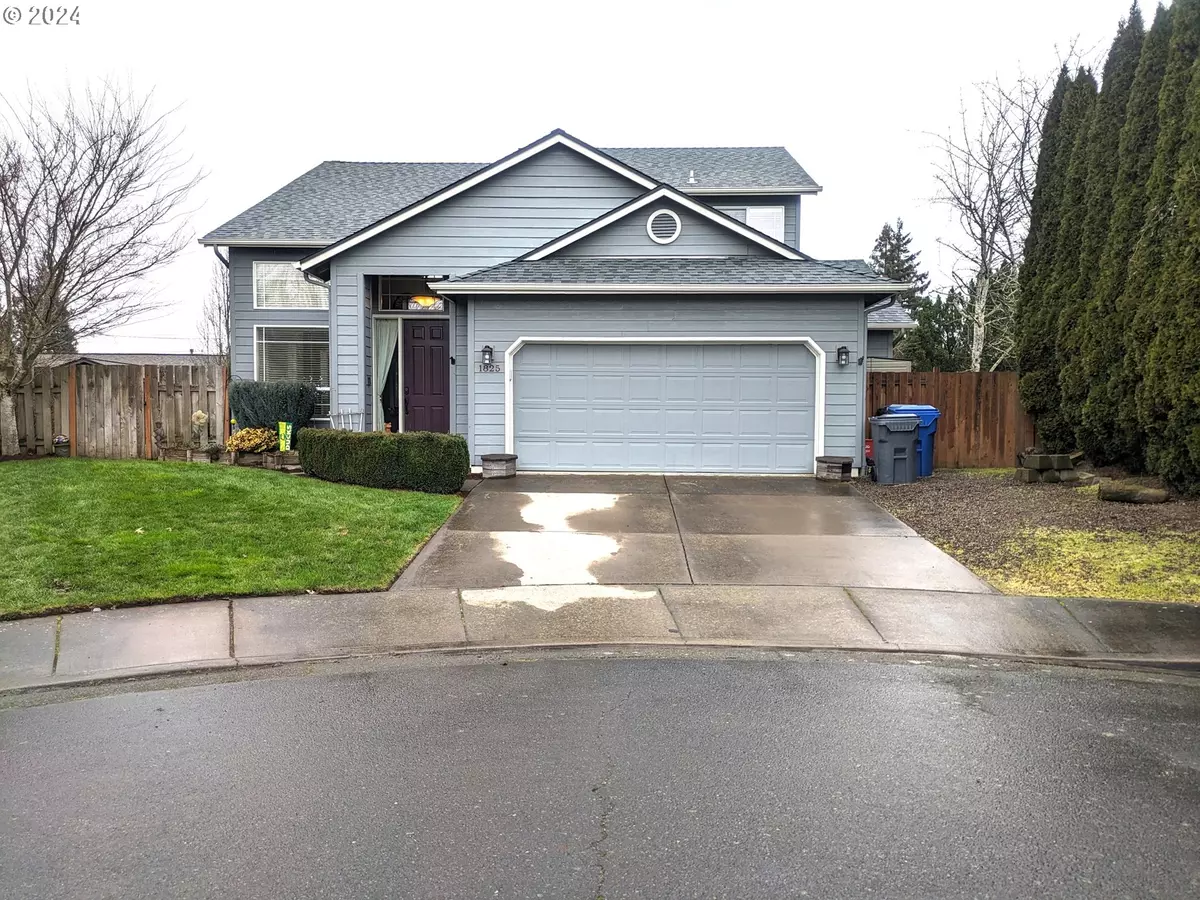Bought with Premiere Property Group, LLC
$459,000
$459,000
For more information regarding the value of a property, please contact us for a free consultation.
3 Beds
2.1 Baths
1,793 SqFt
SOLD DATE : 04/08/2024
Key Details
Sold Price $459,000
Property Type Single Family Home
Sub Type Single Family Residence
Listing Status Sold
Purchase Type For Sale
Square Footage 1,793 sqft
Price per Sqft $255
Subdivision Northside Estates
MLS Listing ID 24584904
Sold Date 04/08/24
Style Stories2
Bedrooms 3
Full Baths 2
Year Built 1996
Annual Tax Amount $3,723
Tax Year 2023
Lot Size 5,662 Sqft
Property Description
Great Location with this 3 bedroom, 2 bath home located in a desirable cul-de-sac neighborhood. Preferable floorplan with the primary bedroom located on the main floor. Kitchen has been updated with Corian counters and stainless appliances - the dishwasher is brand new. The primary bedroom has an en-suite bath featuring a luxurious soak tub and double sinks. Utility room is located on the main floor between the primary bedroom and the garage.With a soaring 10 ft ceiling the living room has a gas fireplace that feels perfectly cozy with an inviting atmosphere. Going upstairs don't miss the nice integrated shelving. At the top of the stairs the vaulted ceilings open to a large 14x16 loft/family room. Also, upstairs you will find an extra two spacious bedrooms and a full bathroom. The 2nd bedroom has a walk-in closet.Stepping out to the fully fenced backyard complete with a covered patio and a convenient dog run provides ample space for gardening or outdoor activities. The generously sized 2-car garage has a utility sink and provides enough roomfor extra storage. Exterior paint and roof are approximately 6 years old. The furnace and AC units were upgraded in 2015. There's room to park a small RV or trailer in the front side yard. Make this home a must see!
Location
State OR
County Marion
Area _177
Rooms
Basement Crawl Space
Interior
Interior Features High Ceilings, Vaulted Ceiling
Heating Forced Air
Cooling Central Air
Fireplaces Number 1
Fireplaces Type Gas
Appliance Builtin Range, Dishwasher, Stainless Steel Appliance
Exterior
Exterior Feature Covered Patio, Dog Run, R V Boat Storage, Yard
Parking Features Attached
Garage Spaces 2.0
Roof Type Composition
Garage Yes
Building
Lot Description Cul_de_sac, Level
Story 2
Sewer Public Sewer
Water Public Water
Level or Stories 2
Schools
Elementary Schools Weddle
Middle Schools Claggett Creek
High Schools Mcnary
Others
Senior Community No
Acceptable Financing Cash, Conventional, FHA, VALoan
Listing Terms Cash, Conventional, FHA, VALoan
Read Less Info
Want to know what your home might be worth? Contact us for a FREE valuation!

Our team is ready to help you sell your home for the highest possible price ASAP









