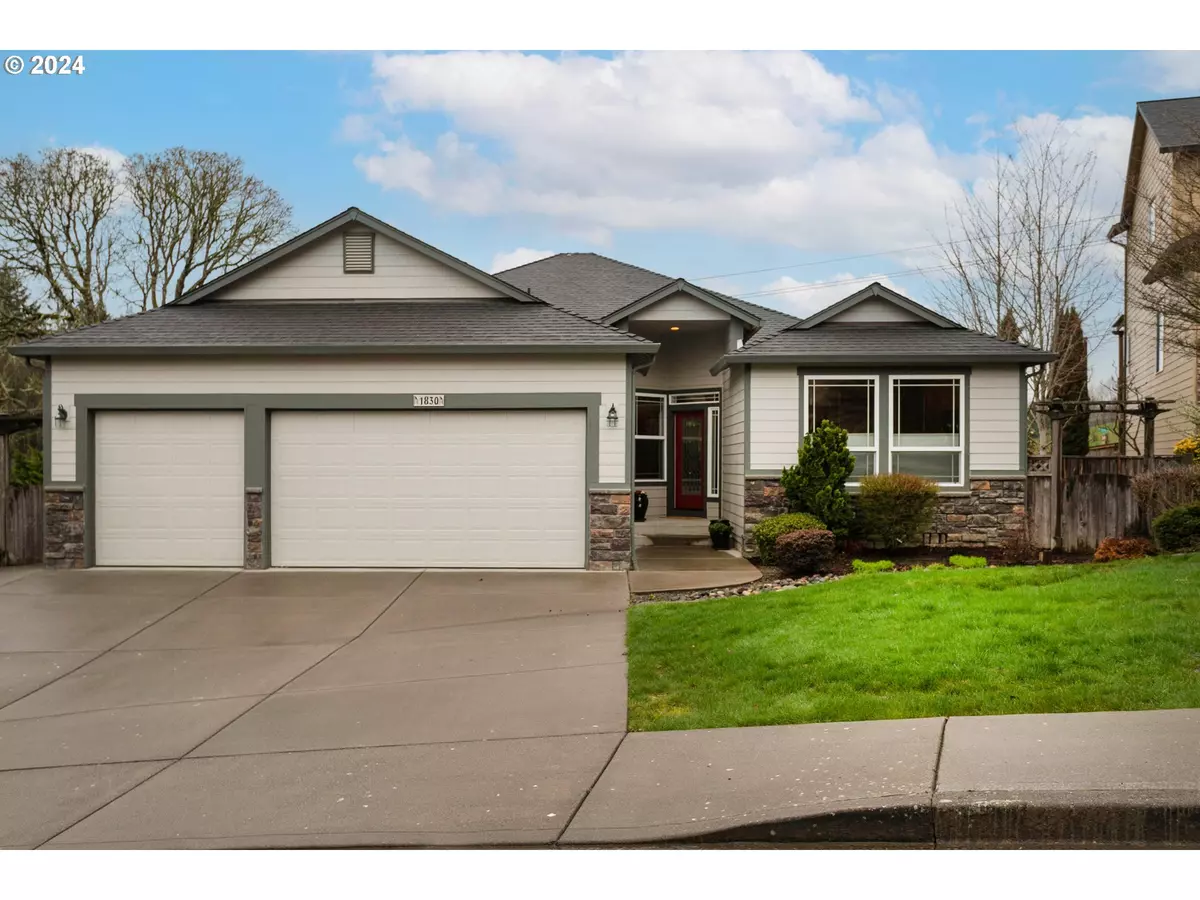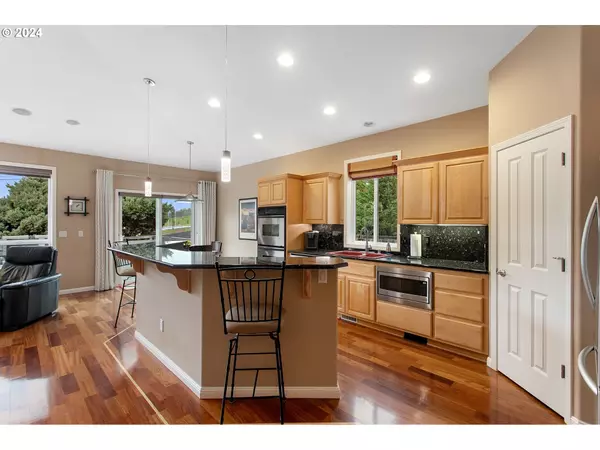Bought with Windermere Northwest Living
$744,900
$744,900
For more information regarding the value of a property, please contact us for a free consultation.
4 Beds
3.1 Baths
3,272 SqFt
SOLD DATE : 04/03/2024
Key Details
Sold Price $744,900
Property Type Single Family Home
Sub Type Single Family Residence
Listing Status Sold
Purchase Type For Sale
Square Footage 3,272 sqft
Price per Sqft $227
MLS Listing ID 24156515
Sold Date 04/03/24
Style Daylight Ranch
Bedrooms 4
Full Baths 3
Condo Fees $150
HOA Fees $12/ann
Year Built 2004
Annual Tax Amount $6,809
Tax Year 2023
Lot Size 10,018 Sqft
Property Description
Welcome to your dream home located in the heart of an established La Center neighborhood! This custom-built residence, tucked away on a tranquil cul-de-sac, exudes pride of ownership and meticulous maintenance at every turn. Offering 4 bedrooms, including two luxurious primary suites on the main level, along with a den, formal dining room, family room, and living room, this home offers spaciousness and versatility for all your needs. The open-concept design seamlessly integrates the kitchen and family room, accentuated by beautiful hardwood floors and vaulted ceilings, creating an inviting space for gatherings and everyday living. The kitchen is a culinary delight, featuring stainless steel appliances, including a double oven and island cooktop, perfect for entertaining or whipping up family meals. With ample counter space, a walk-in pantry, and elegant granite countertops, the kitchen is as functional as it is stylish. Cozy up by the gas fireplace in the family room, or step out onto the deck to enjoy the serene backyard oasis, complete with established landscaping, a soothing water feature, and a stamped concrete patio ideal for summer relaxation and outdoor entertaining. Both primary suites boast walk-in closets and bathrooms with walk-in showers, basking in an abundance of natural light for a tranquil retreat-like ambiance. Downstairs, the lower level offers additional living space with a bonus area, two more bedrooms, a full bath, and a convenient storage room, providing flexibility for guests, hobbies, or work-from-home arrangements. With a 3-car garage to accommodate your vehicles and storage needs, plus the added bonus of a superb location, this home truly has it all. Enjoy nearby neighborhood parks and the charm of La Center, with its local eateries, quaint shops, and convenient amenities just minutes away. Don't miss out on the opportunity to make this exceptional property your own!
Location
State WA
County Clark
Area _70
Rooms
Basement Daylight
Interior
Interior Features Ceiling Fan, Central Vacuum, Granite, Hardwood Floors, High Ceilings, Jetted Tub, Laundry, Solar Tube, Sound System, Vaulted Ceiling, Wallto Wall Carpet, Washer Dryer
Heating Forced Air
Cooling Central Air
Fireplaces Number 1
Fireplaces Type Gas
Appliance Cook Island, Dishwasher, Disposal, Double Oven, Free Standing Refrigerator, Granite, Island, Microwave, Pantry, Stainless Steel Appliance
Exterior
Exterior Feature Deck, Fenced, Patio, Raised Beds, Water Feature, Yard
Parking Features Attached
Garage Spaces 3.0
View Trees Woods
Roof Type Composition
Garage Yes
Building
Lot Description Gentle Sloping, Level
Story 2
Sewer Public Sewer
Water Public Water
Level or Stories 2
Schools
Elementary Schools La Center
Middle Schools La Center
High Schools La Center
Others
Senior Community No
Acceptable Financing Cash, Conventional
Listing Terms Cash, Conventional
Read Less Info
Want to know what your home might be worth? Contact us for a FREE valuation!

Our team is ready to help you sell your home for the highest possible price ASAP









