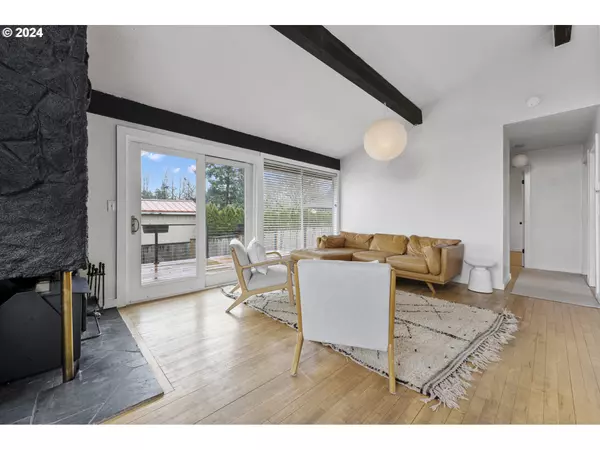Bought with John L. Scott Portland Central
$575,000
$585,000
1.7%For more information regarding the value of a property, please contact us for a free consultation.
3 Beds
2 Baths
1,728 SqFt
SOLD DATE : 04/03/2024
Key Details
Sold Price $575,000
Property Type Single Family Home
Sub Type Single Family Residence
Listing Status Sold
Purchase Type For Sale
Square Footage 1,728 sqft
Price per Sqft $332
Subdivision Glendoveer
MLS Listing ID 24139475
Sold Date 04/03/24
Style Mid Century Modern
Bedrooms 3
Full Baths 2
Year Built 1963
Annual Tax Amount $5,063
Tax Year 2023
Lot Size 0.290 Acres
Property Description
Classic Mid-Century Modern split level with views of Mt St Helens. The main floor offers a beautifully updated open concept kitchen, large living & dining areas with new hardwoods and period fireplace that flows to a private patio, all with original beam ceilings. The upper level, with hardwoods through-out provides space for an open family room with vaulted ceilings, a second fireplace, 3 bedrooms, plus 2 decks. The home is situated on a park-like 0.29 acre fenced lot. Updated mechanicals including new waste line under home, water heater, electrical and plumbing. Newer metal roof, deck railings and stair treads. Detached Two car garage, woodshed, chicken coop, raised garden beds, fruit tree, berries and additional off-street parking complete the home. [Home Energy Score = 2. HES Report at https://rpt.greenbuildingregistry.com/hes/OR10062002]
Location
State OR
County Multnomah
Area _142
Rooms
Basement None
Interior
Interior Features Ceiling Fan, Engineered Hardwood, Garage Door Opener, Hardwood Floors, High Ceilings, Laundry, Quartz, Tile Floor, Vaulted Ceiling, Washer Dryer
Heating Radiant, Wood Stove, Zoned
Fireplaces Number 2
Fireplaces Type Insert, Wood Burning
Appliance Dishwasher, Disposal, Free Standing Range, Free Standing Refrigerator, Range Hood, Solid Surface Countertop, Stainless Steel Appliance
Exterior
Exterior Feature Deck, Fenced, Fire Pit, Patio, Poultry Coop, Public Road, Raised Beds, Yard
Parking Features Detached
Garage Spaces 2.0
View Mountain, Territorial
Roof Type Metal
Garage Yes
Building
Lot Description Gentle Sloping, Private, Public Road, Trees
Story 2
Foundation Slab
Sewer Public Sewer
Water Public Water
Level or Stories 2
Schools
Elementary Schools Margaret Scott
Middle Schools H.B. Lee
High Schools Reynolds
Others
Senior Community No
Acceptable Financing Cash, Conventional, FHA, VALoan
Listing Terms Cash, Conventional, FHA, VALoan
Read Less Info
Want to know what your home might be worth? Contact us for a FREE valuation!

Our team is ready to help you sell your home for the highest possible price ASAP









