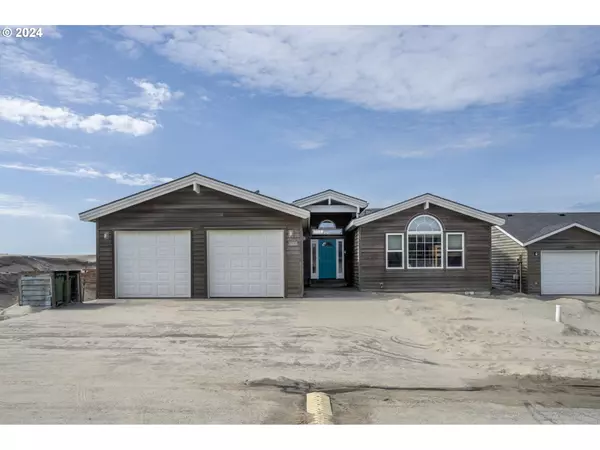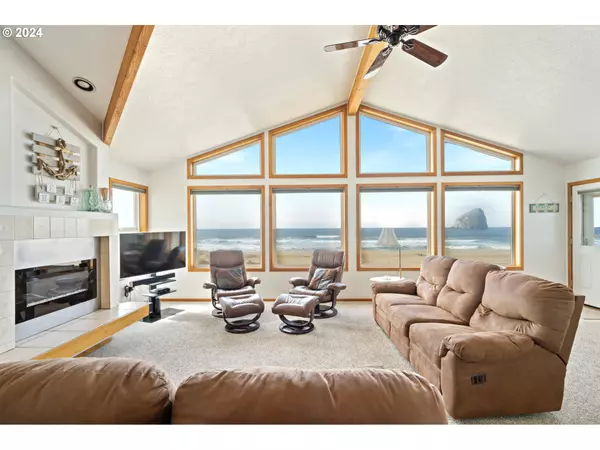Bought with Cascade Hasson Sotheby's International Realty
$1,280,000
$1,275,000
0.4%For more information regarding the value of a property, please contact us for a free consultation.
3 Beds
2.1 Baths
1,620 SqFt
SOLD DATE : 04/09/2024
Key Details
Sold Price $1,280,000
Property Type Single Family Home
Sub Type Single Family Residence
Listing Status Sold
Purchase Type For Sale
Square Footage 1,620 sqft
Price per Sqft $790
MLS Listing ID 24583175
Sold Date 04/09/24
Style Stories1, Traditional
Bedrooms 3
Full Baths 2
Condo Fees $300
HOA Fees $25/ann
Year Built 1995
Annual Tax Amount $7,943
Tax Year 2023
Lot Size 7,405 Sqft
Property Description
Oceanfront in Pacific City! One level home located in the gated community of Kiwanda Shores. Enjoy up close views of Haystack Rock and the surf rolling up onto the sand from the comfort of your living room. This well-appointed home includes newer cedar lap siding, an open floor plan, tons of natural light, vaulted ceilings, an ocean view tub in the master, tile flooring and a two-car garage. Step right off your back patio onto four miles of sandy beach. Head North on foot to Cape Kiwanda or South to Bob Straub State Park. With so much to offer, this one won't last long!
Location
State OR
County Tillamook
Area _195
Zoning PCW-R2
Rooms
Basement Crawl Space
Interior
Interior Features Ceiling Fan, High Ceilings, Soaking Tub, Tile Floor, Vaulted Ceiling, Washer Dryer
Heating Zoned
Fireplaces Number 2
Fireplaces Type Electric
Appliance Builtin Oven, Builtin Range, Builtin Refrigerator, Cooktop, Microwave
Exterior
Exterior Feature Patio, Porch
Parking Features Attached
Garage Spaces 2.0
Waterfront Description OceanFront
View Ocean
Roof Type Composition
Garage Yes
Building
Lot Description Cleared, Gated, Level, Private Road
Story 1
Foundation Concrete Perimeter
Sewer Public Sewer
Water Public Water
Level or Stories 1
Schools
Elementary Schools Nestucca Valley
Middle Schools Nestucca Valley
High Schools Nestucca
Others
Senior Community No
Acceptable Financing Cash, Conventional
Listing Terms Cash, Conventional
Read Less Info
Want to know what your home might be worth? Contact us for a FREE valuation!

Our team is ready to help you sell your home for the highest possible price ASAP









