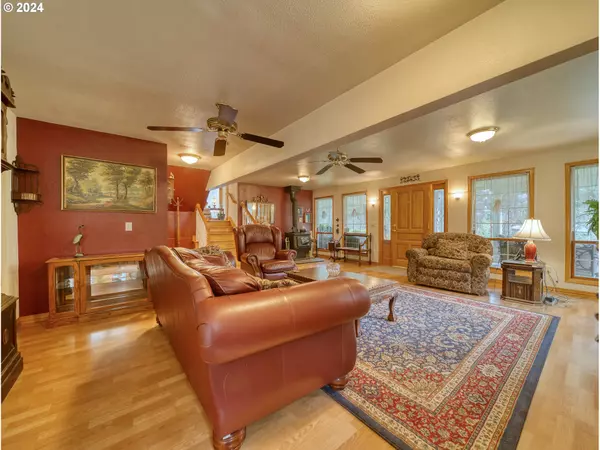Bought with Keller Williams Sunset Corridor
$730,000
$730,000
For more information regarding the value of a property, please contact us for a free consultation.
3 Beds
2 Baths
1,792 SqFt
SOLD DATE : 04/08/2024
Key Details
Sold Price $730,000
Property Type Single Family Home
Sub Type Single Family Residence
Listing Status Sold
Purchase Type For Sale
Square Footage 1,792 sqft
Price per Sqft $407
MLS Listing ID 24432068
Sold Date 04/08/24
Style Tri Level
Bedrooms 3
Full Baths 2
Year Built 1977
Annual Tax Amount $3,464
Tax Year 2023
Lot Size 3.520 Acres
Property Description
Discover a rural haven with this well-appointed tri-level home set on 3.52 acres, featuring marketable timber for privacy and added value. Inside, find three bedrooms and two baths with luxurious touches like a marble roll-in shower, closets with organizers, and a gourmet kitchen equipped with a Wolfe Stove, double oven, granite countertops, and custom cabinetry. The property includes a heated, insulated pump house and a propane generator for the house and well, ensuring resilience. A newer roof was installed in 2015 and 2019. Insulated 20x36 shop(220 wired, plumbed for air compressor) and 12 ft. roll-up door with plenty of workspace plus a separate full RV full hookup enhances versatility. Outdoor enjoyment is maximized with a Trex deck plumbed for propane and three multiple frost-free spickets. Garden enthusiasts will love the greenhouse and raised beds. With improved infrastructure, a newer septic system(2016), and well-installed 2015, this home offers peace of mind and a connection to nature.
Location
State OR
County Columbia
Area _155
Zoning RR-5
Rooms
Basement Daylight
Interior
Interior Features Ceiling Fan, Granite, Hardwood Floors, Laminate Flooring, Laundry, Marble, Soaking Tub
Heating Baseboard, Wood Stove
Cooling None
Fireplaces Type Wood Burning
Appliance Convection Oven, Dishwasher, Double Oven, E N E R G Y S T A R Qualified Appliances, Free Standing Range, Free Standing Refrigerator, Granite, Indoor Grill, Island, Plumbed For Ice Maker, Range Hood, Stainless Steel Appliance
Exterior
Exterior Feature Deck, Fire Pit, Garden, Greenhouse, Patio, Raised Beds, R V Hookup, R V Parking, R V Boat Storage, Satellite Dish, Security Lights, Tool Shed, Workshop
Parking Features Carport
View Trees Woods
Roof Type Composition
Garage Yes
Building
Lot Description Gentle Sloping, Merchantable Timber, Sloped, Trees
Story 3
Foundation Concrete Perimeter
Sewer Septic Tank
Water Well
Level or Stories 3
Schools
Elementary Schools Grant Watts
Middle Schools Scappoose
High Schools Scappoose
Others
Senior Community No
Acceptable Financing CallListingAgent, Cash, Conventional, FHA, VALoan
Listing Terms CallListingAgent, Cash, Conventional, FHA, VALoan
Read Less Info
Want to know what your home might be worth? Contact us for a FREE valuation!

Our team is ready to help you sell your home for the highest possible price ASAP









