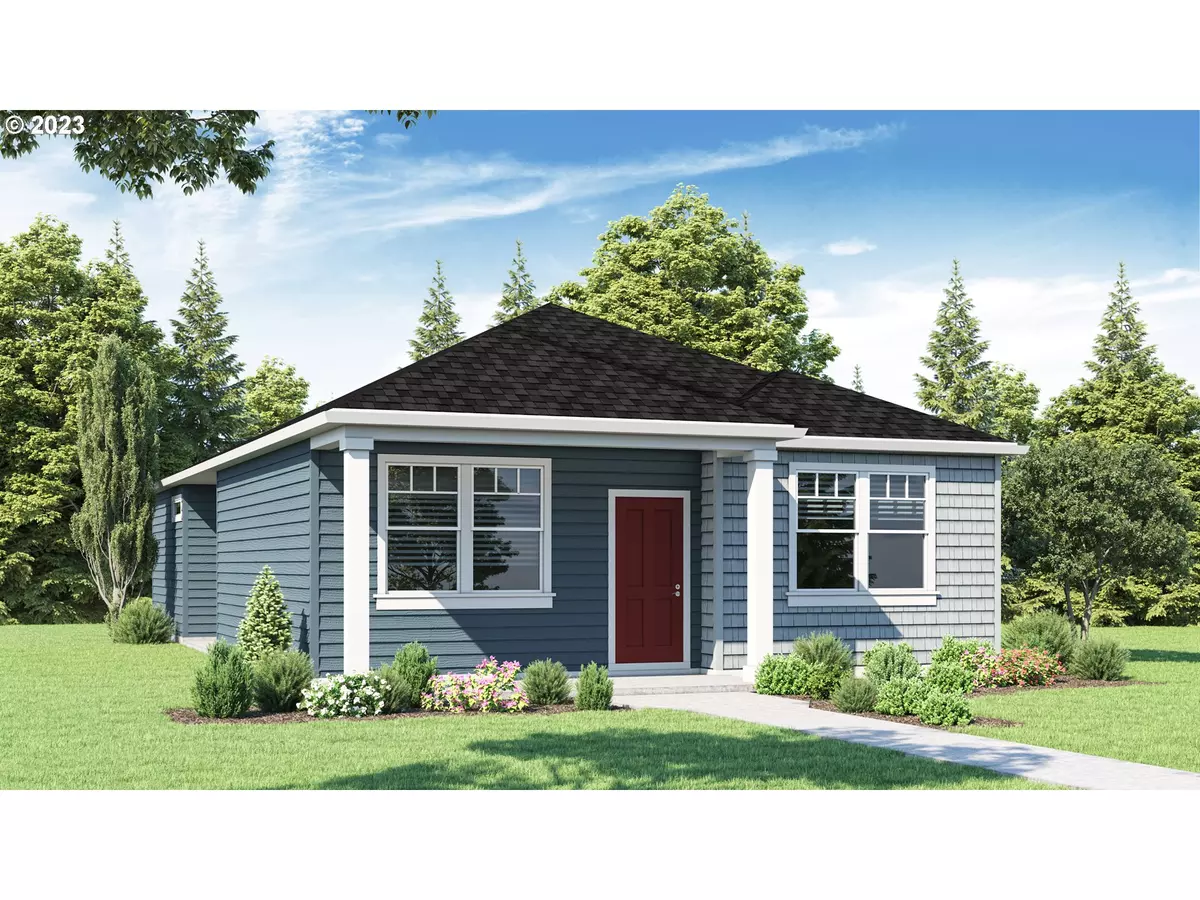Bought with Non Rmls Broker
$382,995
$387,995
1.3%For more information regarding the value of a property, please contact us for a free consultation.
2 Beds
2 Baths
1,263 SqFt
SOLD DATE : 02/26/2024
Key Details
Sold Price $382,995
Property Type Single Family Home
Sub Type Single Family Residence
Listing Status Sold
Purchase Type For Sale
Square Footage 1,263 sqft
Price per Sqft $303
Subdivision Ironhorse Lot #159
MLS Listing ID 23666974
Sold Date 02/26/24
Style Stories1, Traditional
Bedrooms 2
Full Baths 2
Condo Fees $18
HOA Fees $18/mo
Year Built 2023
Annual Tax Amount $393
Tax Year 2023
Lot Size 6,969 Sqft
Property Description
MOVE IN READY!! SIGNATURE SERIES HOME INCLUDES AIR CONDITIONING, BLINDS, GARAGE DOOR OPENER, WIRELESS GARAGE DOOR KEYPAD, FENCING, FRONT AND REAR LANDSCAPING WITH IRRIGATION!! HARD-TO-FIND new construction 1 level 2 bed/2 bath!! $5,000 CLOSING COST AND SPECIAL BELOW MARKET RATE INCENTIVE WITH USE OF BUILDER'S LENDER!! Ironhorse is a beautiful master planned community convenient to shopping, schools and the popular hiking and mountain bike trails at nearby Barnes Butte. Our new Cascara plan has an open concept kitchen great room with a large island, walk in pantry and fireplace. The primary bedroom features a walk out patio, bathroom with double sinks and a large closet with a window for plenty of natural light. The second bedroom is perfect for guests, office or hobby room. Additional features include premium laminate, quartz, stainless appliances, gas range, Smart Home features and New Home Warranty. HOA only $18.50/month. Model Home open daily 9:30-5pm. Photos and renderings are representational of floorplan only. Specs, colors, features may vary.
Location
State OR
County Crook
Area _330
Zoning res
Rooms
Basement Crawl Space
Interior
Interior Features Laminate Flooring, Laundry, Wallto Wall Carpet
Heating Forced Air95 Plus
Cooling Air Conditioning Ready
Fireplaces Number 1
Fireplaces Type Electric
Appliance Dishwasher, Disposal, Free Standing Gas Range, Gas Appliances, Island, Microwave, Pantry, Plumbed For Ice Maker, Quartz, Stainless Steel Appliance
Exterior
Exterior Feature Patio, Sprinkler, Yard
Parking Features Attached
Garage Spaces 2.0
Roof Type Composition
Garage Yes
Building
Lot Description Level
Story 1
Foundation Pillar Post Pier
Sewer Public Sewer
Water Public Water
Level or Stories 1
Schools
Elementary Schools Crooked River
Middle Schools Crook County
High Schools Crook County
Others
Senior Community No
Acceptable Financing Cash, Conventional, FHA, VALoan
Listing Terms Cash, Conventional, FHA, VALoan
Read Less Info
Want to know what your home might be worth? Contact us for a FREE valuation!

Our team is ready to help you sell your home for the highest possible price ASAP









