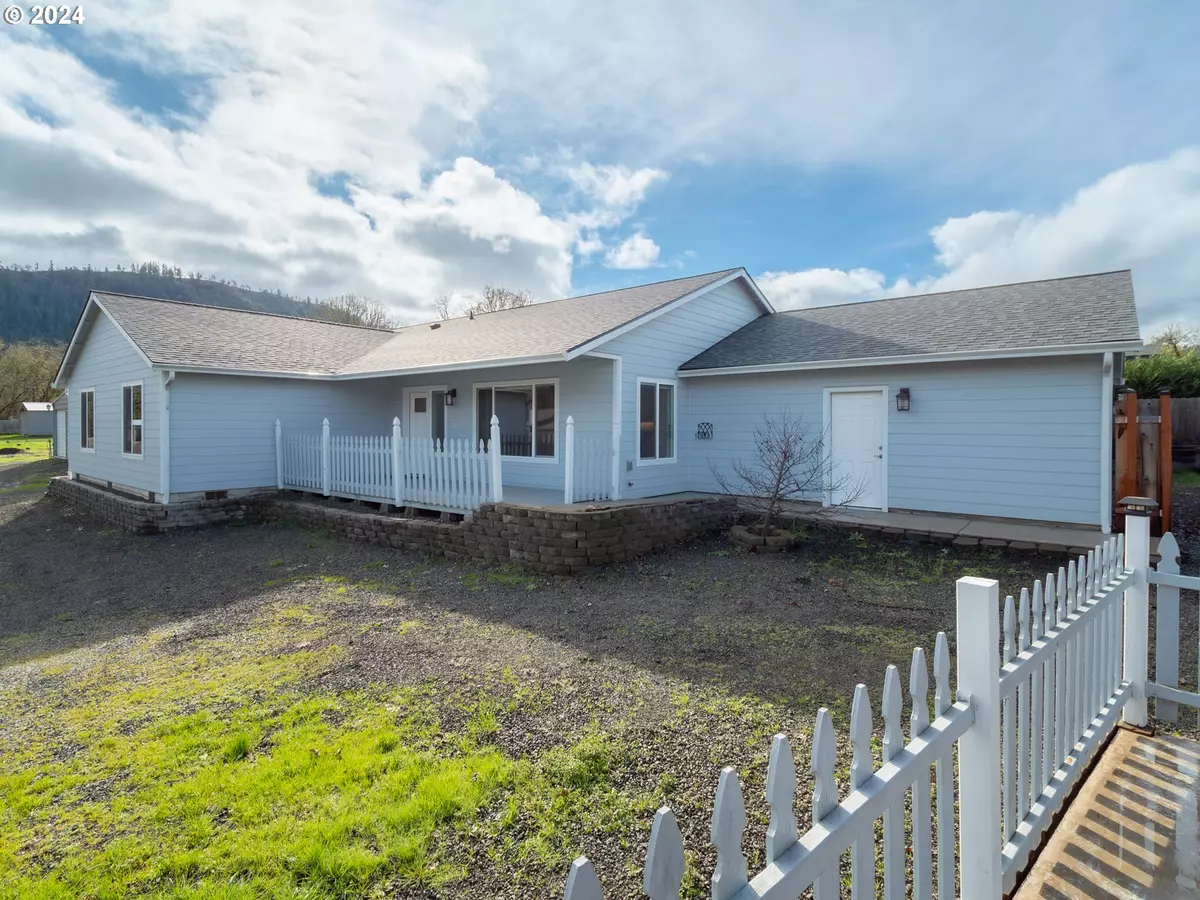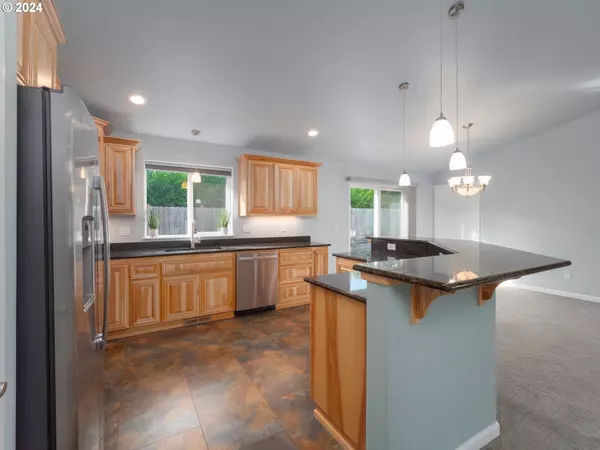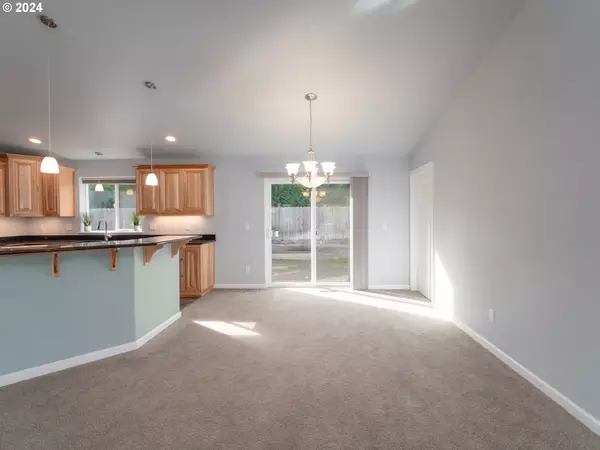Bought with Different Better Real Estate
$599,000
$599,000
For more information regarding the value of a property, please contact us for a free consultation.
3 Beds
2 Baths
1,916 SqFt
SOLD DATE : 04/04/2024
Key Details
Sold Price $599,000
Property Type Single Family Home
Sub Type Single Family Residence
Listing Status Sold
Purchase Type For Sale
Square Footage 1,916 sqft
Price per Sqft $312
MLS Listing ID 24659141
Sold Date 04/04/24
Style Stories1, Contemporary
Bedrooms 3
Full Baths 2
Year Built 2019
Annual Tax Amount $5,716
Tax Year 2023
Lot Size 1.110 Acres
Property Description
Single level home on 1.11 acres that has the potential to be sub-divided & buildable. Check with the city for details. Built in 2019 by Hiline Homes. 3 bedroom, 2 bath plus office and 1916 SF. Kitchen features hickory cabinets, granite counters, island w/ breakfast bar, double oven and pantry. Vaulted ceiling in living room w/ built-in speakers. Master has large walk-in closet and bath w/ 6' soaking tub, step-in shower and double granite vanity. Home is ADA accessible w/ 36" ramp and all doors and hallways are accessible. Double car attached garage plus detached 4 car 20x30 carport. Boat/RV parking and hookups. 2000 SF shop/garage built in 2018 w/ 10' and 8' roll up doors and metal roof. Has bathroom w/ shower, office, pellet stove, ceiling fan and 400 SF loft storage space. 220-amp electrical panel and instant hot water heater. Front porch, covered patio and raised garden beds w/ drip system. Basketball court with lighting. 4" French drain runs the length of the property installed in 2017. Close proximity to Winston Community Park.
Location
State OR
County Douglas
Area _257
Zoning RLA
Rooms
Basement None
Interior
Interior Features Garage Door Opener, Granite, Laundry, Soaking Tub, Vaulted Ceiling, Vinyl Floor, Wallto Wall Carpet
Heating Forced Air, Heat Pump
Cooling Central Air, Heat Pump
Appliance Dishwasher, Double Oven, Free Standing Refrigerator, Granite, Island, Microwave, Pantry
Exterior
Exterior Feature Basketball Court, Covered Deck, Covered Patio, Deck, Fenced, Garden, Patio, Porch, Raised Beds, R V Hookup, R V Parking, R V Boat Storage, Second Garage, Workshop, Yard
Parking Features Attached, Carport, Detached
Garage Spaces 2.0
View Mountain, Territorial
Roof Type Composition
Garage Yes
Building
Lot Description Level
Story 1
Foundation Concrete Perimeter
Sewer Public Sewer
Water Public Water
Level or Stories 1
Schools
Elementary Schools Brockway
Middle Schools Winston
High Schools Douglas
Others
Senior Community No
Acceptable Financing Cash, Conventional, FHA, VALoan
Listing Terms Cash, Conventional, FHA, VALoan
Read Less Info
Want to know what your home might be worth? Contact us for a FREE valuation!

Our team is ready to help you sell your home for the highest possible price ASAP









