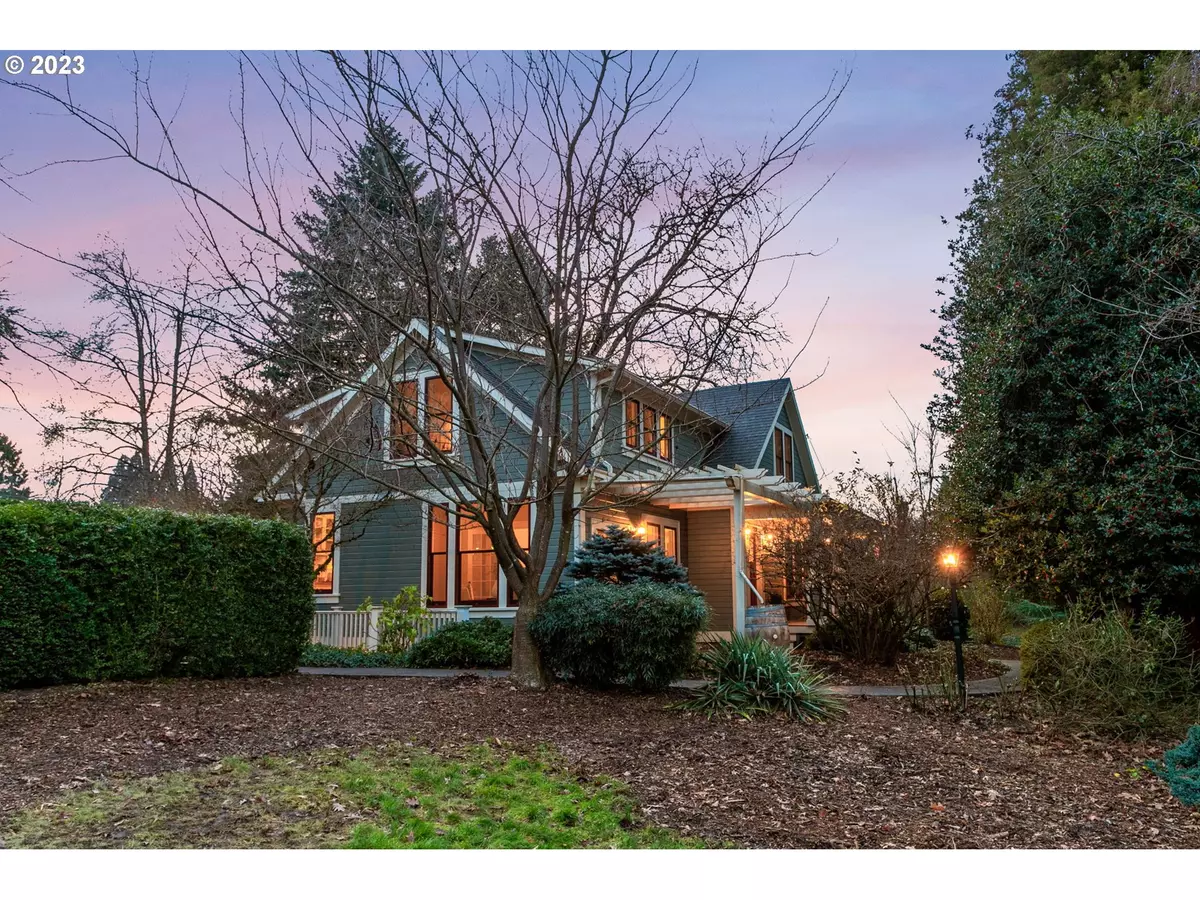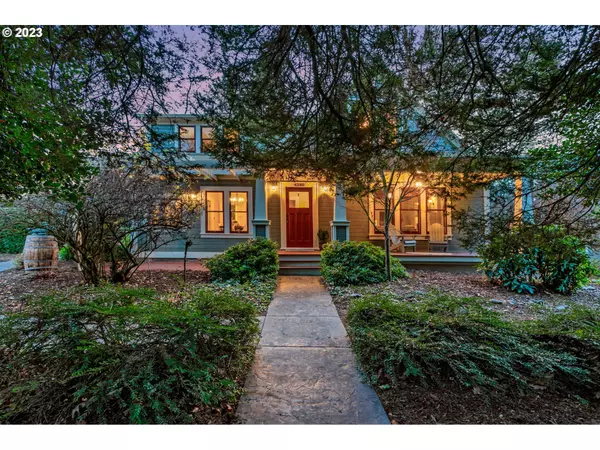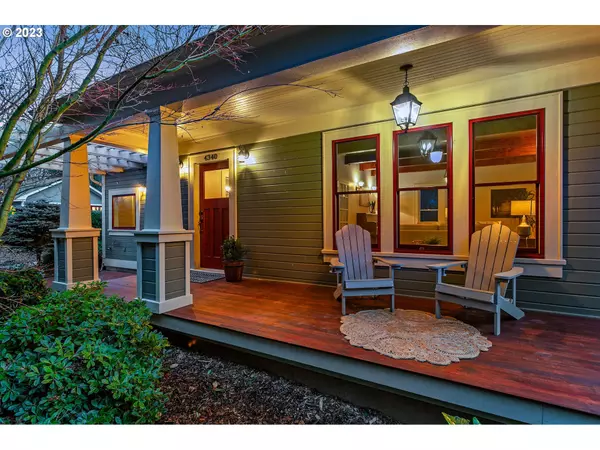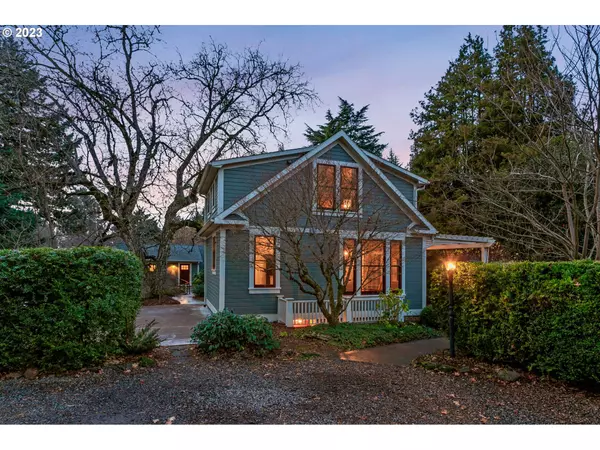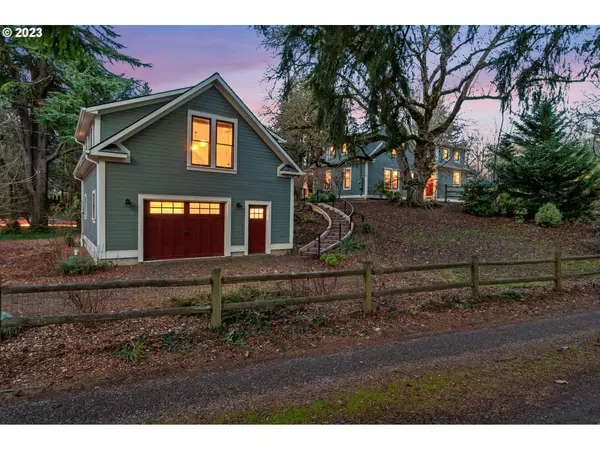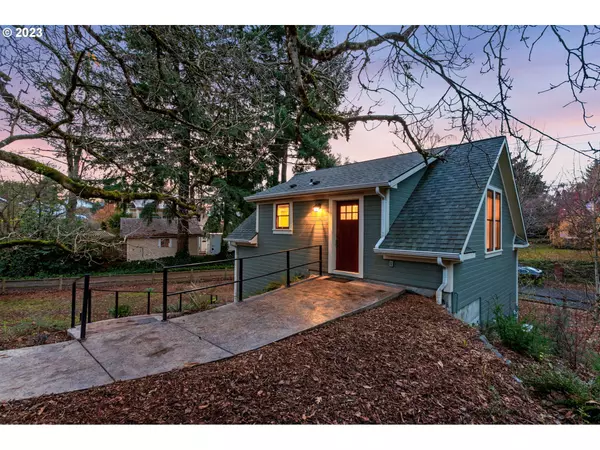Bought with Madaire Realty
$940,000
$950,000
1.1%For more information regarding the value of a property, please contact us for a free consultation.
3 Beds
2.1 Baths
2,088 SqFt
SOLD DATE : 04/05/2024
Key Details
Sold Price $940,000
Property Type Single Family Home
Sub Type Single Family Residence
Listing Status Sold
Purchase Type For Sale
Square Footage 2,088 sqft
Price per Sqft $450
MLS Listing ID 23489867
Sold Date 04/05/24
Style Stories2, Farmhouse
Bedrooms 3
Full Baths 2
Year Built 1910
Annual Tax Amount $7,944
Tax Year 2023
Lot Size 0.810 Acres
Property Description
Urban oasis that brings the charm! This is one of those properties that doesn't come on the market often. It's definitely a must see. Words don't do it justice, plenty of pictures to gawk at! Property has a beautiful main house, a beautiful detached guest house with 2 car garage underneath, a detached small office, and another 2 car detached garage or shop. Add the greenhouse, raised bed gardens, and the small fruit tree orchard, plus plenty of privacy & space to spread out on, and you've got yourself a place you could call home. Main house: 3 bedroom, 2.5 bathrooms, wood floors throughout, wood ceilings on the lower level, freshly painted, cozy gas fireplace, fabulous front porch, convenient laundry upstairs.Guest house: 1 bedroom 1 bathroom, vaulted, engineered wood floors, kitchen space, matches the main house architecturally. [Home Energy Score = 3. HES Report at https://rpt.greenbuildingregistry.com/hes/OR10224222]
Location
State OR
County Clackamas
Area _145
Rooms
Basement Crawl Space, Partial Basement
Interior
Interior Features High Ceilings, Tile Floor, Washer Dryer, Wood Floors
Heating Forced Air
Fireplaces Number 1
Fireplaces Type Gas
Appliance Cooktop, Dishwasher, Free Standing Range, Stainless Steel Appliance
Exterior
Exterior Feature Fenced, Garden, Guest Quarters, Outbuilding, Porch, Public Road, Raised Beds, Workshop, Yard
Parking Features Detached
Garage Spaces 4.0
Roof Type Composition
Garage Yes
Building
Lot Description Corner Lot
Story 2
Foundation Concrete Perimeter
Sewer Public Sewer
Water Public Water
Level or Stories 2
Schools
Elementary Schools Ardenwald
Middle Schools Rowe
High Schools Milwaukie
Others
Senior Community No
Acceptable Financing Cash, Conventional, FHA
Listing Terms Cash, Conventional, FHA
Read Less Info
Want to know what your home might be worth? Contact us for a FREE valuation!

Our team is ready to help you sell your home for the highest possible price ASAP




