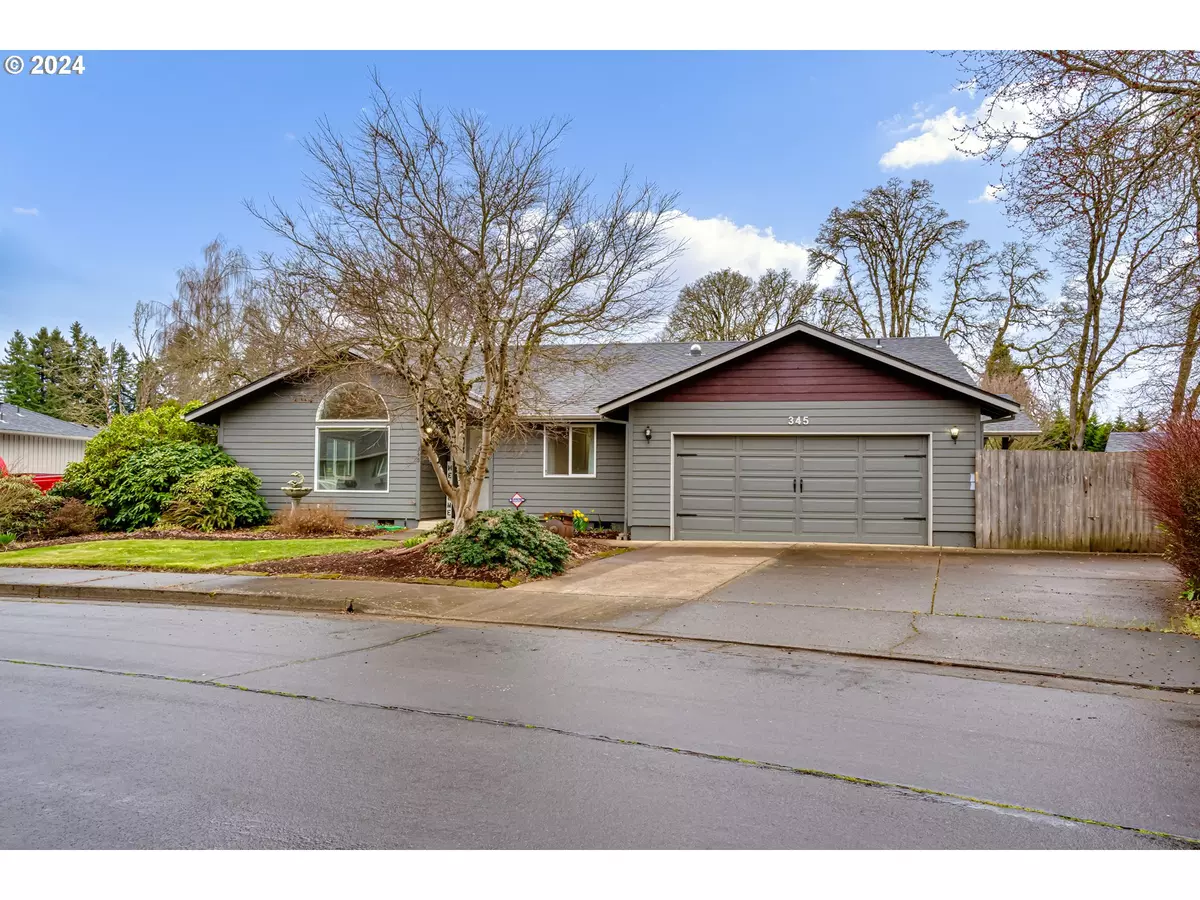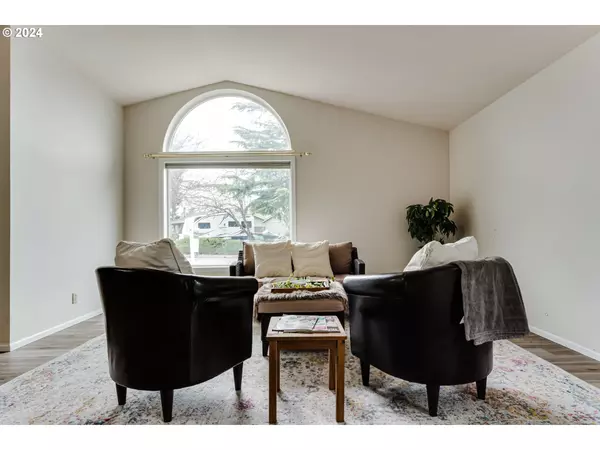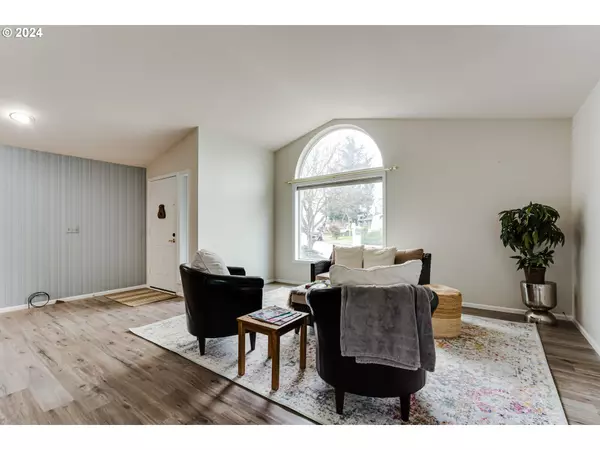Bought with Keller Williams Realty Eugene and Springfield
$405,000
$399,000
1.5%For more information regarding the value of a property, please contact us for a free consultation.
3 Beds
2 Baths
1,733 SqFt
SOLD DATE : 04/04/2024
Key Details
Sold Price $405,000
Property Type Single Family Home
Sub Type Single Family Residence
Listing Status Sold
Purchase Type For Sale
Square Footage 1,733 sqft
Price per Sqft $233
MLS Listing ID 24241767
Sold Date 04/04/24
Style Stories1, Traditional
Bedrooms 3
Full Baths 2
Year Built 1989
Annual Tax Amount $4,080
Tax Year 2023
Lot Size 6,969 Sqft
Property Description
Single level home in a desirable neighborhood the multiple flex spaces inside and out. A vaulted living room/dining room combo space is at the front of the house. The kitchen is a galley style with a nook space, Quartz counter tops. The sunroom is 195 additional sq feet that was finished previous to this owner. A 3rd bedroom could serve an an office/den space. Primary suite has a generously sized bedroom and bath with a step in shower + double closets, it leads to the backyard with french doors and a covered patio. Backyard has 2 patios, a tool shed, underground sprinklers and RV parking (boat or small RV). $5,000 seller credit for wallpaper removal and appliances with acceptable offer.
Location
State OR
County Lane
Area _237
Zoning R1
Rooms
Basement Crawl Space
Interior
Interior Features Laminate Flooring, Laundry, Quartz, Solar Tube, Tile Floor, Vaulted Ceiling, Vinyl Floor, Wallto Wall Carpet
Heating Forced Air
Cooling None
Appliance Appliance Garage, Dishwasher, Disposal, Free Standing Range, Quartz
Exterior
Exterior Feature Fenced, R V Parking, Sprinkler, Tool Shed, Yard
Parking Features Attached
Garage Spaces 2.0
View Seasonal, Territorial
Roof Type Composition
Garage Yes
Building
Lot Description Level
Story 1
Foundation Concrete Perimeter
Sewer Public Sewer
Water Public Water
Level or Stories 1
Schools
Elementary Schools Laurel
Middle Schools Oaklea
High Schools Junction City
Others
Senior Community No
Acceptable Financing Cash, Conventional, FHA, USDALoan, VALoan
Listing Terms Cash, Conventional, FHA, USDALoan, VALoan
Read Less Info
Want to know what your home might be worth? Contact us for a FREE valuation!

Our team is ready to help you sell your home for the highest possible price ASAP









