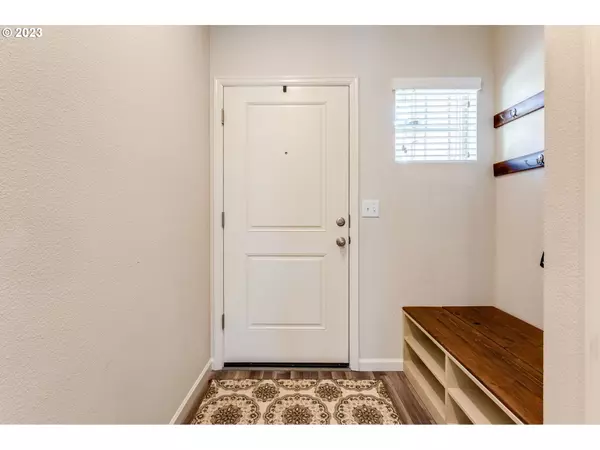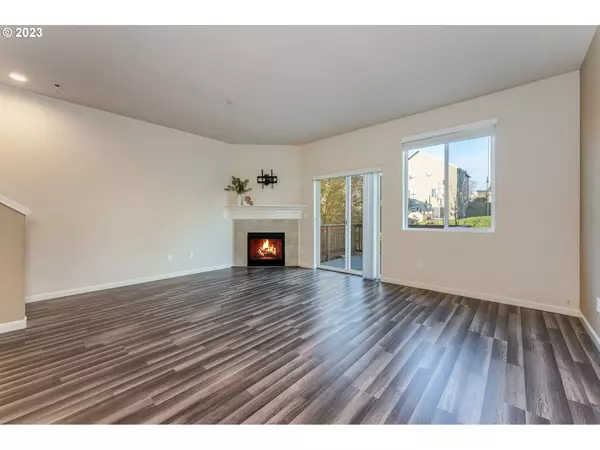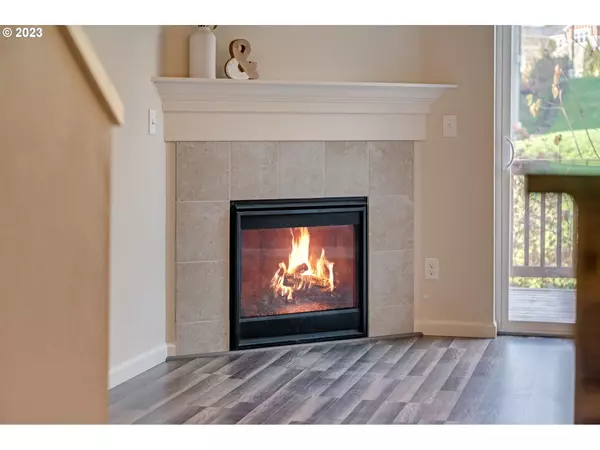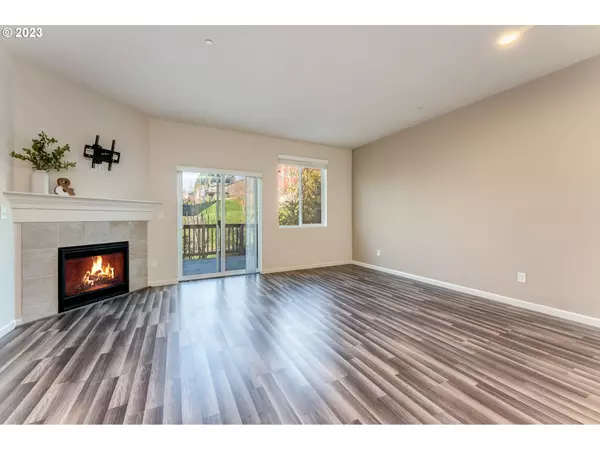Bought with Cooper Realty LLC
$449,900
$449,900
For more information regarding the value of a property, please contact us for a free consultation.
3 Beds
2.1 Baths
1,896 SqFt
SOLD DATE : 04/05/2024
Key Details
Sold Price $449,900
Property Type Townhouse
Sub Type Townhouse
Listing Status Sold
Purchase Type For Sale
Square Footage 1,896 sqft
Price per Sqft $237
Subdivision Morningside
MLS Listing ID 23175308
Sold Date 04/05/24
Style Craftsman, Townhouse
Bedrooms 3
Full Baths 2
Condo Fees $142
HOA Fees $142/mo
Year Built 2015
Annual Tax Amount $5,052
Tax Year 2023
Lot Size 1,742 Sqft
Property Description
Attention Buyers! Seller to pay $5,000 towards buyer's closing costs. This beautiful and spacious townhome in Happy Valley is ready to welcome you home! All new carpet! All new luxury vinyl on the main level: kitchen, living room, half-bath, and entry! Enjoy the sublime territorial views and lifestyle with convenient restaurants, shopping, coffee shops, community park, and open-space walking path. Enter on the main floor with handy built-in storage and half-bath. Continue on to a gorgeous granite, tile, and stainless steel kitchen with deluxe vinyl flooring, island, pantry, included refrigerator, and two eating areas. Kitchen opens to the living room with cozy gas fireplace and slider to deck. Upstairs find a roomy primary suite with walk-in closet complete with lovely attached bath. Two territorial view bedrooms, full bathroom, and laundry area are also conveniently located on this upper floor. Down the stairs to the lowest level you will find the huge family room: 4th bedroom, office, bonus room are all possible here! Ground floor patio and fully fenced backyard are easily accessible from the downstairs slider. Energy efficient tankless water heater and mini-splits for heating/cooling. Sought after North Clackamas School District too! HOA dues cover siding, roof, exterior paint, and front landscape maintenance. Be ready to make this amazing townhome yours!
Location
State OR
County Clackamas
Area _145
Rooms
Basement Crawl Space, Daylight, Storage Space
Interior
Interior Features Floor3rd, Garage Door Opener, Granite, High Speed Internet, Laminate Flooring, Laundry, Tile Floor, Vinyl Floor, Wallto Wall Carpet
Heating Heat Pump, Mini Split, Wall Furnace
Cooling Heat Pump
Fireplaces Number 1
Fireplaces Type Gas
Appliance Dishwasher, Disposal, E N E R G Y S T A R Qualified Appliances, Free Standing Range, Free Standing Refrigerator, Granite, Island, Microwave, Pantry, Plumbed For Ice Maker, Range Hood, Stainless Steel Appliance, Tile
Exterior
Exterior Feature Deck, Fenced, Patio, Porch, Raised Beds, Sprinkler, Yard
Parking Features Attached
Garage Spaces 1.0
View Mountain, Territorial
Roof Type Composition
Garage Yes
Building
Lot Description Gentle Sloping, Level
Story 3
Foundation Concrete Perimeter
Sewer Public Sewer
Water Public Water
Level or Stories 3
Schools
Elementary Schools Beatricecannady
Middle Schools Happy Valley
High Schools Adrienne Nelson
Others
Senior Community No
Acceptable Financing Cash, Conventional, FHA, VALoan
Listing Terms Cash, Conventional, FHA, VALoan
Read Less Info
Want to know what your home might be worth? Contact us for a FREE valuation!

Our team is ready to help you sell your home for the highest possible price ASAP









