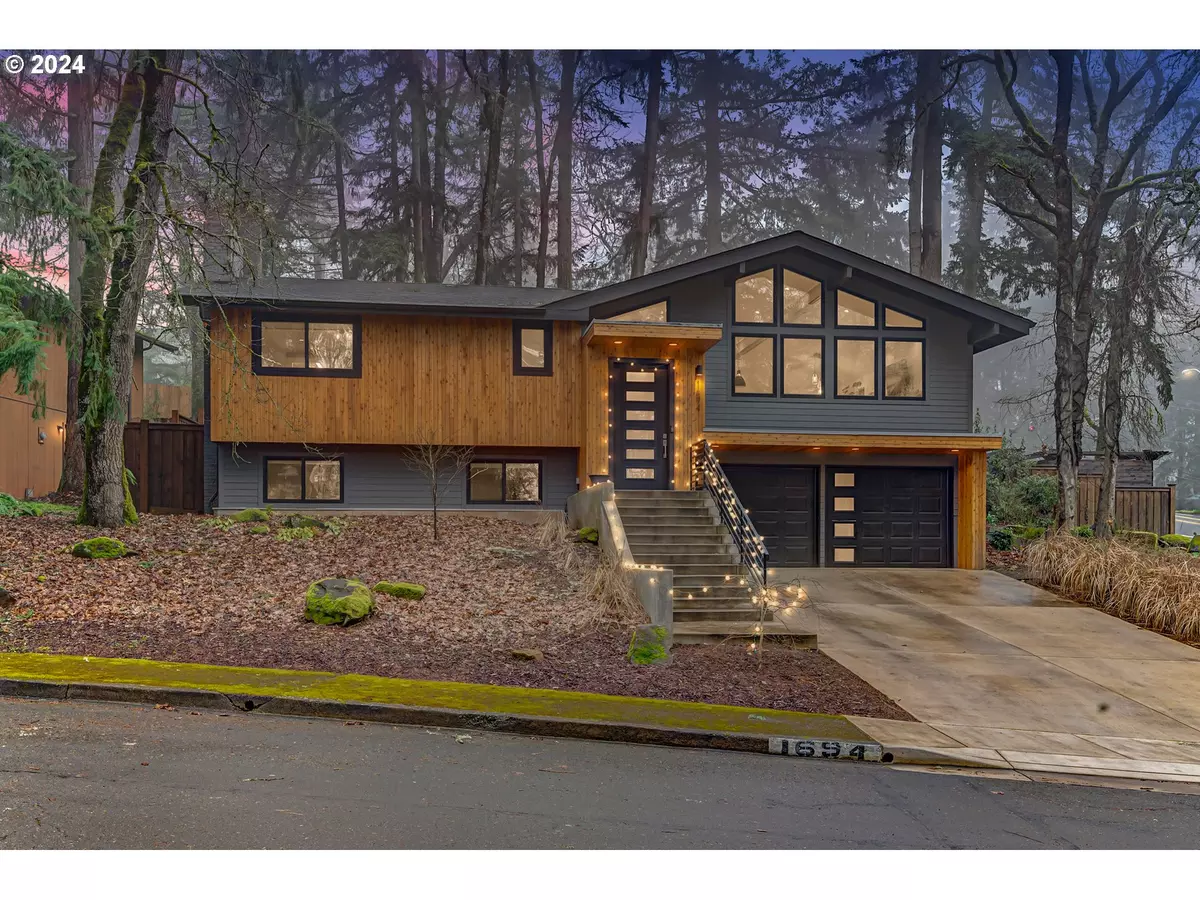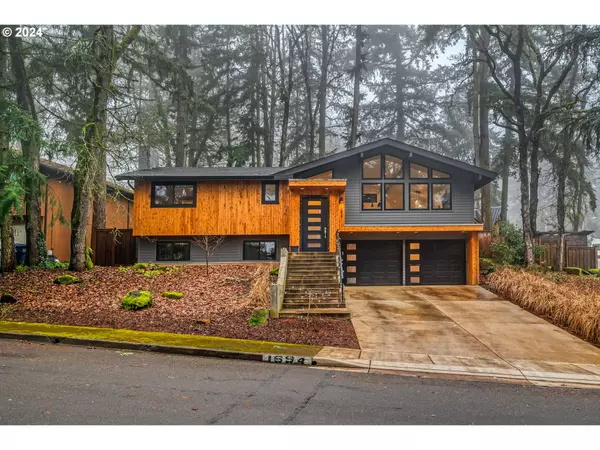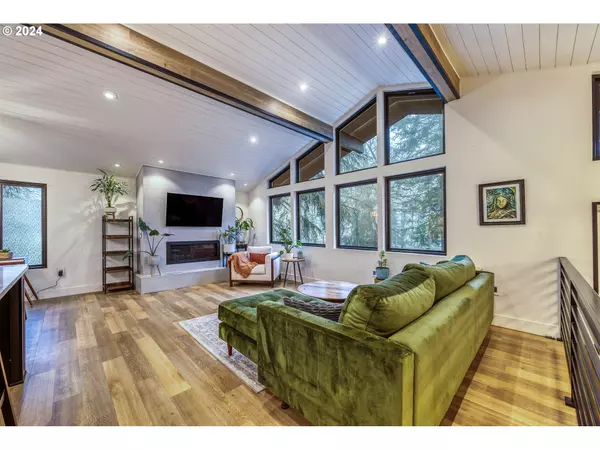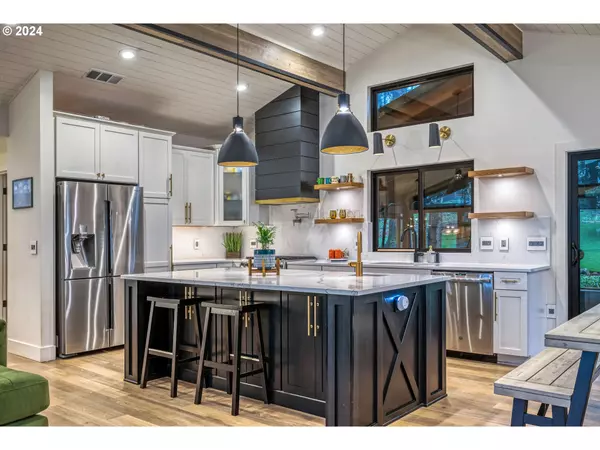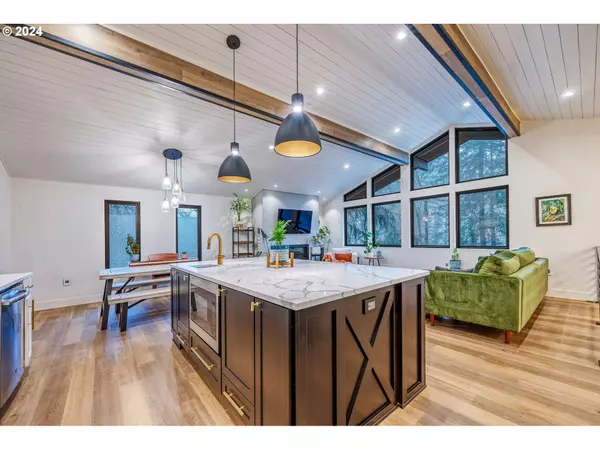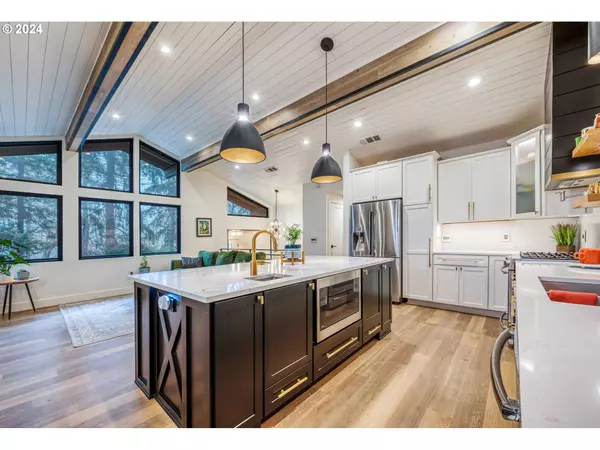Bought with RE/MAX Integrity
$770,000
$770,000
For more information regarding the value of a property, please contact us for a free consultation.
3 Beds
3 Baths
1,994 SqFt
SOLD DATE : 04/05/2024
Key Details
Sold Price $770,000
Property Type Single Family Home
Sub Type Single Family Residence
Listing Status Sold
Purchase Type For Sale
Square Footage 1,994 sqft
Price per Sqft $386
MLS Listing ID 24231811
Sold Date 04/05/24
Style N W Contemporary, Split
Bedrooms 3
Full Baths 3
Year Built 1968
Annual Tax Amount $6,578
Tax Year 2023
Lot Size 0.290 Acres
Property Description
Welcome to this fully remodeled home in the coveted Friendly Neighborhood! Main level boasts a great open floorplan with vaulted ceilings making for a spacious feeling. Heated floors in all 3 bathrooms! Living room features a beautiful gas fireplace and a wall of east facing windows that provide ample natural lighting and filtered views. Kitchen has a huge island, gas/ss appliances, pot filler faucet and Quartz countertops. Primary suite is on the main level and features a walk-in closet and a luxurious private bathroom with double sinks. Lower level with 1 bedroom, a private bath, wood burning fireplace and a kitchenette which could make for a great in-law suite! Seller has completely transformed the huge backyard with new turf, covered patio area and an incredibly stylish studio space with power! The tall fencing creates great privacy and sound barrier from road. Close proximity to excellent shopping and schools! Don't wait to schedule a viewing of this gorgeous NW Contemporary home!
Location
State OR
County Lane
Area _244
Rooms
Basement Finished, Full Basement
Interior
Interior Features High Speed Internet, Laundry, Quartz, Tile Floor, Vaulted Ceiling, Vinyl Floor
Heating Ductless, Floor Furnace, Forced Air
Cooling Central Air
Fireplaces Number 2
Fireplaces Type Gas, Wood Burning
Appliance Disposal, Free Standing Range, Free Standing Refrigerator, Gas Appliances, Island, Microwave, Plumbed For Ice Maker, Quartz, Range Hood
Exterior
Exterior Feature Covered Patio, Fenced, Outbuilding, Yard
Parking Features Attached
Garage Spaces 2.0
View Trees Woods
Roof Type Composition
Garage Yes
Building
Lot Description Gentle Sloping, Level, Trees
Story 2
Foundation Concrete Perimeter
Sewer Public Sewer
Water Public Water
Level or Stories 2
Schools
Elementary Schools Adams
Middle Schools Arts & Tech
High Schools Churchill
Others
Senior Community No
Acceptable Financing Cash, Conventional
Listing Terms Cash, Conventional
Read Less Info
Want to know what your home might be worth? Contact us for a FREE valuation!

Our team is ready to help you sell your home for the highest possible price ASAP




