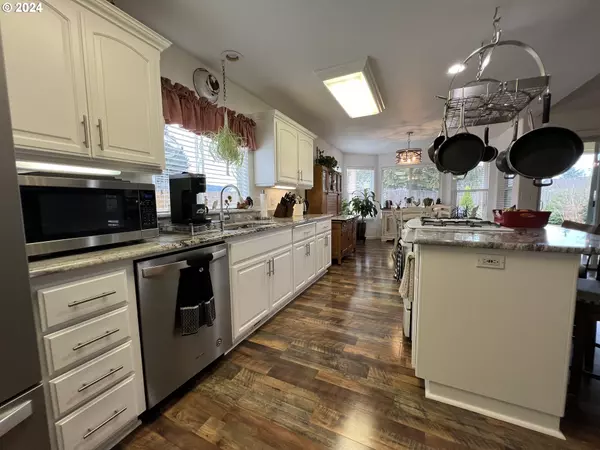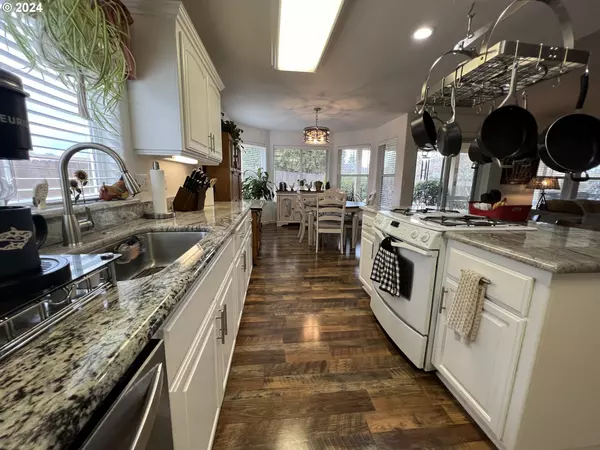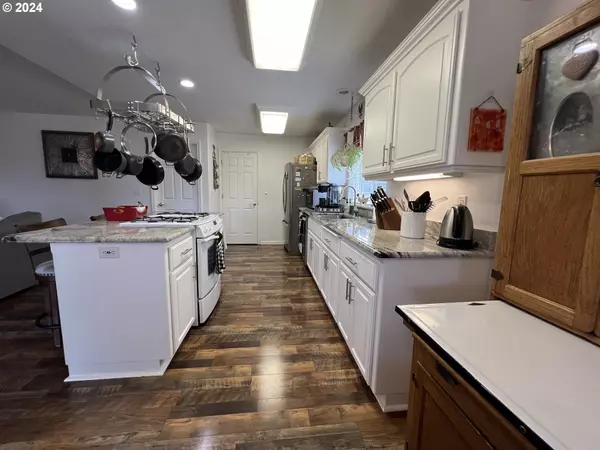Bought with The Neil Company Real Estate
$430,000
$425,000
1.2%For more information regarding the value of a property, please contact us for a free consultation.
3 Beds
2 Baths
1,752 SqFt
SOLD DATE : 04/05/2024
Key Details
Sold Price $430,000
Property Type Single Family Home
Sub Type Single Family Residence
Listing Status Sold
Purchase Type For Sale
Square Footage 1,752 sqft
Price per Sqft $245
MLS Listing ID 24315348
Sold Date 04/05/24
Style Stories1, Traditional
Bedrooms 3
Full Baths 2
Year Built 2001
Annual Tax Amount $2,347
Tax Year 2023
Lot Size 7,840 Sqft
Property Description
This amazingly nice home looks and feels like new! From the moment you walk in the front door, you'll notice the quality and care of the home and the updates the owner has completed. The updated open kitchen is gorgeous, with granite countertops, upgraded fixtures, and an island with a built-in gas range. The vaulted ceilings in the living room and main BR open up this comfortable home's feel. The on-suite and main bathroom have also been updated with beautiful granite. You'll enjoy the evenings in the landscaped backyard with sprinklers, covered patio, and additional brick patio. Ready to go take a peek inside?
Location
State OR
County Douglas
Area _256
Zoning R1
Rooms
Basement Crawl Space
Interior
Interior Features Ceiling Fan, Garage Door Opener, Granite, High Ceilings, Laminate Flooring, Vaulted Ceiling
Heating Forced Air
Cooling Central Air
Appliance Builtin Oven, Cook Island, Dishwasher, Disposal, Down Draft, Gas Appliances, Granite, Pantry
Exterior
Exterior Feature Covered Patio, Fenced, Patio, Sprinkler, Tool Shed, Yard
Parking Features Attached
Garage Spaces 2.0
View Seasonal
Roof Type Composition
Garage Yes
Building
Lot Description Level
Story 1
Foundation Concrete Perimeter
Sewer Public Sewer
Water Public Water
Level or Stories 1
Schools
Elementary Schools Sutherlin
Middle Schools Sutherlin
High Schools Sutherlin
Others
Senior Community No
Acceptable Financing Cash, Conventional, FHA, USDALoan, VALoan
Listing Terms Cash, Conventional, FHA, USDALoan, VALoan
Read Less Info
Want to know what your home might be worth? Contact us for a FREE valuation!

Our team is ready to help you sell your home for the highest possible price ASAP









