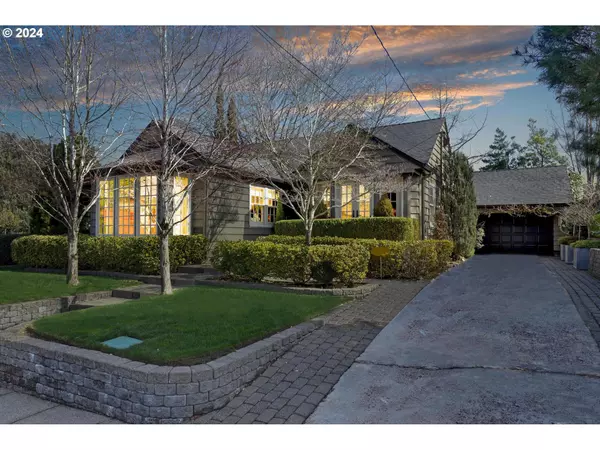Bought with Premiere Property Group, LLC
$1,110,000
$849,000
30.7%For more information regarding the value of a property, please contact us for a free consultation.
3 Beds
3 Baths
2,893 SqFt
SOLD DATE : 04/05/2024
Key Details
Sold Price $1,110,000
Property Type Single Family Home
Sub Type Single Family Residence
Listing Status Sold
Purchase Type For Sale
Square Footage 2,893 sqft
Price per Sqft $383
Subdivision Beaumont - Wilshire
MLS Listing ID 24561018
Sold Date 04/05/24
Style Traditional
Bedrooms 3
Full Baths 3
Year Built 1946
Annual Tax Amount $7,352
Tax Year 2023
Lot Size 6,969 Sqft
Property Description
First time on the Market in almost 30 years...this one is truly special! Unique in every way...custom custom custom and extremely well done. One of the most incredible interiors with the utmost attention to detail. Custom Bay windows and intricate art lighting throughout. Truly the finest example of the "Perfectly Curated" home...this is it! Manicured grounds and outdoor "rooms" with boxwood upon boxwood and the most welcoming indoor/outdoor living spaces. The outdoor fireplace and Kitchen Gazebo with a chefs kitchen and vaulted ceilings with custom millwork and finishes will blow you away. This yard is the epitome of the "Secret garden" and one the finest well maintained homes in the neighborhood! French doors welcome you and allow the outside in..new windows, plumbing and electrical throughout + the most intricate and sophisticated landscape lighting, updated mechanicals, fresh paint, grass cloth and more. You will not want to leave this Beaumont/Wilshire treasure...its just that good! [Home Energy Score = 5. HES Report at https://rpt.greenbuildingregistry.com/hes/OR10226194]
Location
State OR
County Multnomah
Area _142
Rooms
Basement Finished, Storage Space
Interior
Heating Forced Air
Cooling Central Air
Fireplaces Number 2
Fireplaces Type Wood Burning
Exterior
Parking Features Detached
Garage Spaces 2.0
Roof Type Composition
Garage Yes
Building
Lot Description Irrigated Irrigation Equipment
Story 2
Foundation Concrete Perimeter
Sewer Public Sewer
Water Public Water
Level or Stories 2
Schools
Elementary Schools Vernon
Middle Schools Vernon
High Schools Jefferson
Others
Senior Community No
Acceptable Financing Cash, Conventional
Listing Terms Cash, Conventional
Read Less Info
Want to know what your home might be worth? Contact us for a FREE valuation!

Our team is ready to help you sell your home for the highest possible price ASAP









