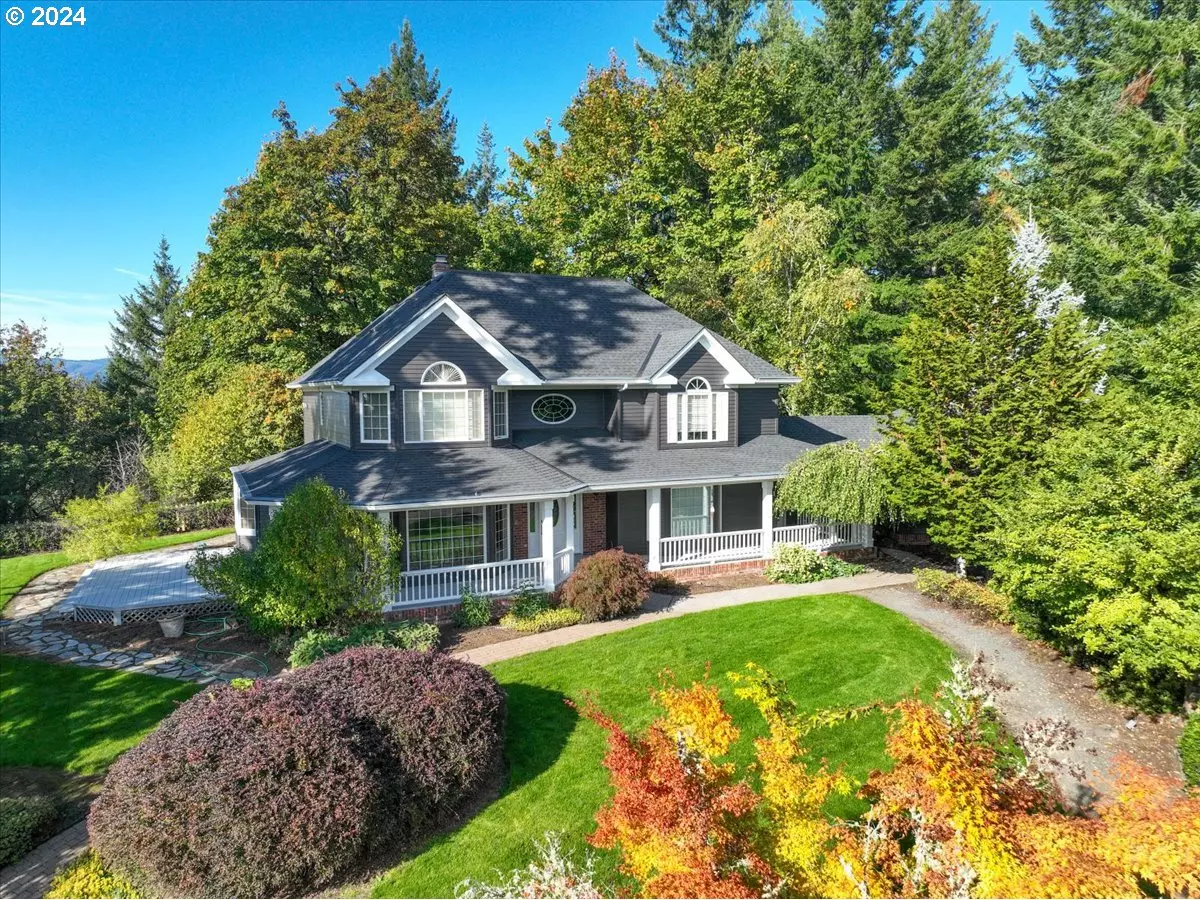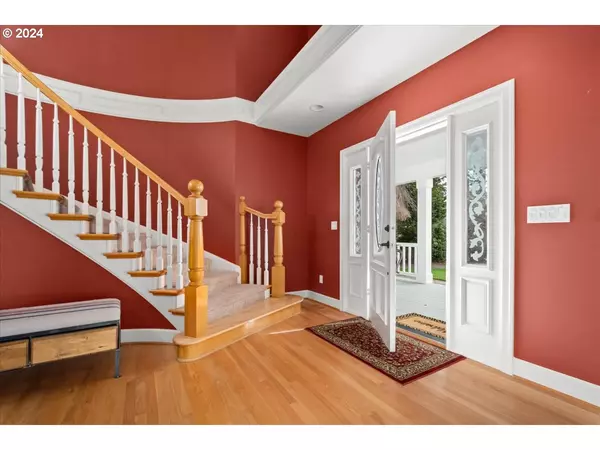Bought with Premiere Property Group, LLC
$1,250,000
$1,350,000
7.4%For more information regarding the value of a property, please contact us for a free consultation.
5 Beds
3 Baths
4,020 SqFt
SOLD DATE : 04/03/2024
Key Details
Sold Price $1,250,000
Property Type Single Family Home
Sub Type Single Family Residence
Listing Status Sold
Purchase Type For Sale
Square Footage 4,020 sqft
Price per Sqft $310
Subdivision Fargher Lake
MLS Listing ID 24221619
Sold Date 04/03/24
Style Traditional, Victorian
Bedrooms 5
Full Baths 3
Year Built 1995
Annual Tax Amount $8,803
Tax Year 2023
Lot Size 14.120 Acres
Property Description
Picture perfect, charming, custom built Victorian with expansive wrap-around porch is situated at the top of a knoll on 14 private acres. You'll love the setting with the driveway outlined with white rail fencing, gentle sloping pasture, scattered towering fir and deciduous trees. This custom built home offers a variety of living and flex spaces. A separate door from the entry has its own separate staircase to upstairs bonus room sized bedroom that was designed for a home office. Impressive, 2 story high, foyer with open-rail curved staircase greets you as you enter the home. Separate formal living room with a territorial view features a bayed window and trayed ceiling. You'll love the generous size of the kitchen open to dining room which is perfect for large gatherings. Outdoor entertaining is easy with a French door to the covered porch and deck or French doors to the spacious patio off the dining room. The family room has a cozy, wood burning fireplace and is ideal for times that you want some separation from the rest of the living areas. If you are looking for main level living, the main floor bedroom with adjacent bathroom and utility room down the hall works perfectly. Upstairs Primary bedroom is situated for privacy from the other 3 bedrooms and second utility room. The third level is spacious, light and bright with large skylight windows on the ceiling. The room can be used for activities and adjacent room with built-ins and walk-in storage closet would make a great hobby room. Dream shop is finished and features a bath, ultimate comfort with heat pump, and overhead upstairs bonus room is finished and has heating/cooling from the heat pump. Additional bays for RV storage and overhead unfinished walk-in storage area with built-ins. Lean-to area on the rear of the shop is set up for farm animals, and entire perimeter is enclosed with a fence. The property has two separate tax parcels, 2nd parcel without home has its own separate well.
Location
State WA
County Clark
Area _71
Zoning R-5
Rooms
Basement Crawl Space
Interior
Interior Features Floor3rd, Ceiling Fan, Garage Door Opener, Granite, Hardwood Floors, Laundry, Tile Floor, Wainscoting
Heating Heat Pump
Cooling Heat Pump
Fireplaces Number 1
Fireplaces Type Wood Burning
Appliance Builtin Oven, Dishwasher, Disposal, Down Draft, Free Standing Refrigerator, Granite, Island, Microwave, Pantry, Stainless Steel Appliance
Exterior
Exterior Feature Covered Deck, Cross Fenced, Deck, Fenced, Garden, Outbuilding, Patio, Porch, Private Road, R V Parking, R V Boat Storage, Sauna, Second Garage, Sprinkler, Yard
Parking Features ExtraDeep, Oversized
Garage Spaces 2.0
View Territorial
Roof Type Composition
Garage Yes
Building
Lot Description Gentle Sloping, Level, Pond, Sloped
Story 3
Foundation Concrete Perimeter
Sewer Septic Tank
Water Well
Level or Stories 3
Schools
Elementary Schools Yacolt
Middle Schools Amboy
High Schools Battle Ground
Others
Senior Community No
Acceptable Financing Cash, Conventional, VALoan
Listing Terms Cash, Conventional, VALoan
Read Less Info
Want to know what your home might be worth? Contact us for a FREE valuation!

Our team is ready to help you sell your home for the highest possible price ASAP








