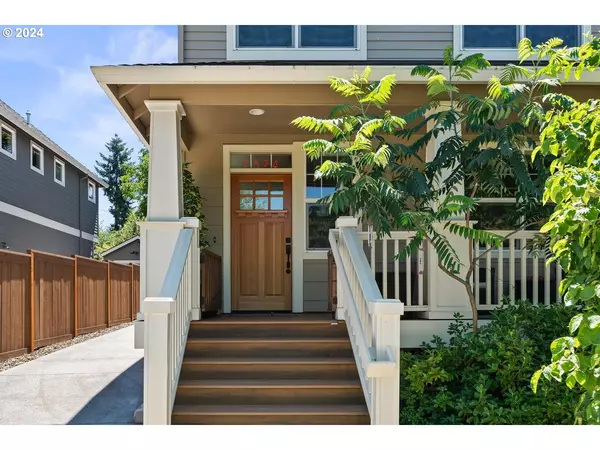Bought with Cascade Hasson Sotheby's International Realty
$750,000
$750,000
For more information regarding the value of a property, please contact us for a free consultation.
4 Beds
2.1 Baths
2,297 SqFt
SOLD DATE : 04/04/2024
Key Details
Sold Price $750,000
Property Type Single Family Home
Sub Type Single Family Residence
Listing Status Sold
Purchase Type For Sale
Square Footage 2,297 sqft
Price per Sqft $326
MLS Listing ID 24024888
Sold Date 04/04/24
Style Craftsman
Bedrooms 4
Full Baths 2
Year Built 2019
Annual Tax Amount $7,053
Tax Year 2023
Lot Size 3,920 Sqft
Property Description
Discover a stylish, modern Craftsman in the sought-after Kenton Neighborhood, just 2 blocks from the park. The striking curb appeal and welcoming front porch set the tone for style and comfort. Inside, a sophisticated open floor plan with high ceilings bathes the space in natural light, making it an ideal peaceful oasis for relaxation and cozy entertaining. At the heart of the home is an open kitchen equipped with quartz countertops, luxury finishes, and stainless steel appliances. This area flows effortlessly into the living and dining spaces, perfect for gatherings or quiet evenings. The primary suite offers a private retreat, featuring a double sink, soaking tub, tiled shower, and a spacious walk-in closet. The three additional bedrooms are spacious and provide flexibility, including a bedroom or study on the main floor. As a certified Earth Advantage Everett Custom Home, sustainability and energy efficiency are paramount. Enjoy the benefits of modern construction, including a laundry room on the upper floor, high-efficiency furnace, air conditioning, a tankless water heater, and smart home features. The south-facing backyard, professionally designed with a comprehensive all-season perennial plan, is a gardener's dream. It serves as an outdoor extension of the home, creating a private sanctuary surrounded by nature. Located within walking distance of Kenton Park, local shops, and dining hotspots, the home ensures a vibrant community lifestyle. Come fall in love with this harmonious blend of Craftsman charm, luxurious lifestyle, and modern efficiency in an ideal location. [Home Energy Score = 9. HES Report at https://us.greenbuildingregistry.com/green-homes/OR10212500] Walk Score = 89, Bike Score = 92 Biker's paradise. [Home Energy Score = 9. HES Report at https://rpt.greenbuildingregistry.com/hes/OR10212500]
Location
State OR
County Multnomah
Area _141
Rooms
Basement Crawl Space
Interior
Interior Features Hardwood Floors, High Ceilings, Laundry, Quartz, Soaking Tub, Wainscoting, Wallto Wall Carpet
Heating Forced Air
Cooling Central Air
Fireplaces Number 1
Fireplaces Type Gas
Appliance Builtin Oven, Builtin Range, Dishwasher, E N E R G Y S T A R Qualified Appliances, Gas Appliances, Island, Microwave, Quartz, Stainless Steel Appliance
Exterior
Exterior Feature Covered Patio, Fenced, Garden, Patio, Porch, Sprinkler
Parking Features Detached
Garage Spaces 1.0
View Territorial
Roof Type Composition
Garage Yes
Building
Lot Description Level
Story 2
Sewer Public Sewer
Water Public Water
Level or Stories 2
Schools
Elementary Schools Peninsula
Middle Schools Ockley Green
High Schools Jefferson
Others
Senior Community No
Acceptable Financing Cash, Conventional, FHA, VALoan
Listing Terms Cash, Conventional, FHA, VALoan
Read Less Info
Want to know what your home might be worth? Contact us for a FREE valuation!

Our team is ready to help you sell your home for the highest possible price ASAP









