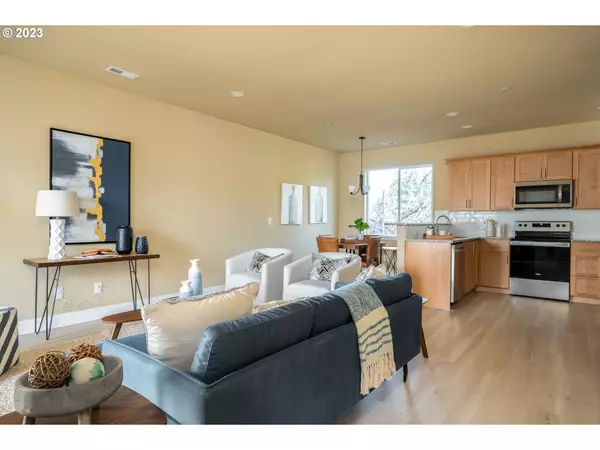Bought with MORE Realty
$370,000
$374,900
1.3%For more information regarding the value of a property, please contact us for a free consultation.
3 Beds
2.1 Baths
1,425 SqFt
SOLD DATE : 03/29/2024
Key Details
Sold Price $370,000
Property Type Townhouse
Sub Type Townhouse
Listing Status Sold
Purchase Type For Sale
Square Footage 1,425 sqft
Price per Sqft $259
MLS Listing ID 23450007
Sold Date 03/29/24
Style Townhouse, Traditional
Bedrooms 3
Full Baths 2
Condo Fees $255
HOA Fees $255/mo
Year Built 2023
Property Description
This stunning townhome epitomizes modern living, featuring a spacious great room with exterior deck, quartz kitchen counters, designer cabinets, stainless-steel appliances, and water-resistant laminate flooring. Enjoy year-round comfort with the energy efficient heat pump. The primary bedroom includes a walk-in closet, and bathrooms feature tiled counters. The entry level space with full bath is versatile for office use, extended living, or Airbnb. Covered parking plus interior parking (storage unit with standard garage door, large enough for an economy car). Built by an award-winning builder. Refrigerator, washer and dryer included at no charge with New Years limited promotion! *** HOA fees include water and sewer. This home qualifies for newly increased income limits $137,280 for HOLTE (10 year tax abatement). Estimated taxes are $18 monthly. Buyer to qualify for HOLTE. There are situations where higher-income households qualify, please inquire for details!
Location
State OR
County Multnomah
Area _143
Rooms
Basement Crawl Space
Interior
Interior Features Laminate Flooring, Quartz
Heating E N E R G Y S T A R Qualified Equipment, Heat Pump
Cooling Heat Pump
Appliance Dishwasher, Disposal, Free Standing Range, Island, Microwave, Plumbed For Ice Maker
Exterior
Exterior Feature Fenced, Patio
Parking Features Attached
Garage Spaces 1.0
Roof Type Composition
Garage Yes
Building
Lot Description Level
Story 3
Sewer Public Sewer
Water Public Water
Level or Stories 3
Schools
Elementary Schools Earl Boyles
Middle Schools Ron Russell
High Schools David Douglas
Others
Senior Community No
Acceptable Financing Cash, Conventional
Listing Terms Cash, Conventional
Read Less Info
Want to know what your home might be worth? Contact us for a FREE valuation!

Our team is ready to help you sell your home for the highest possible price ASAP









