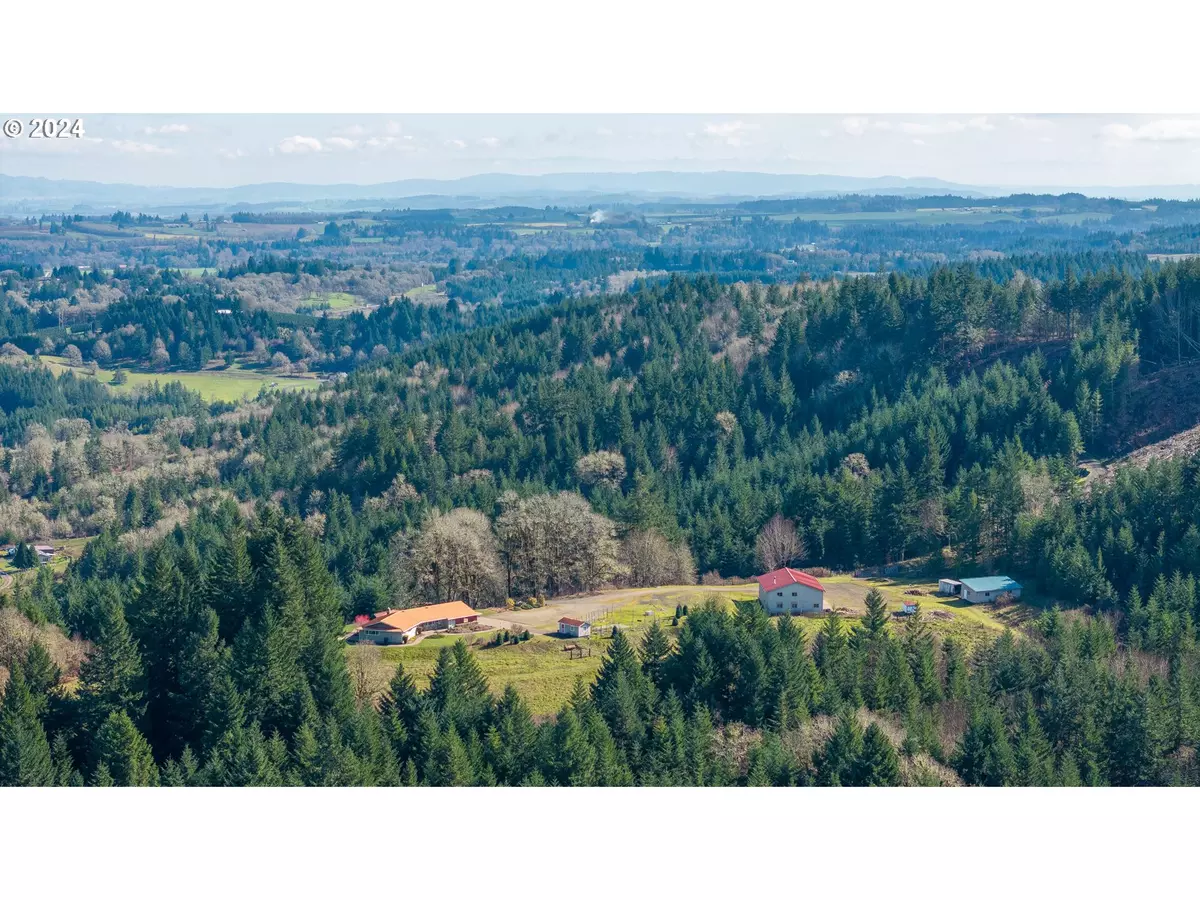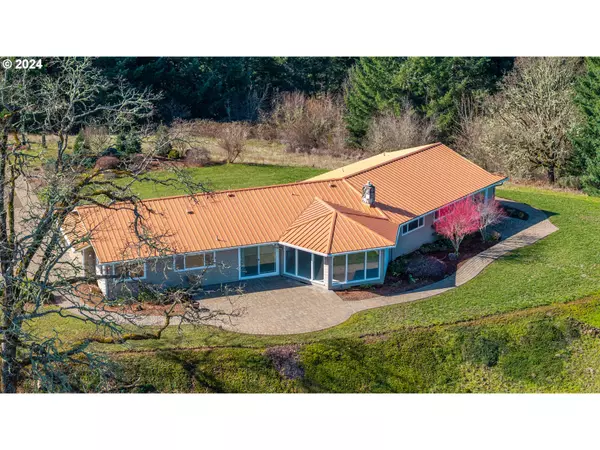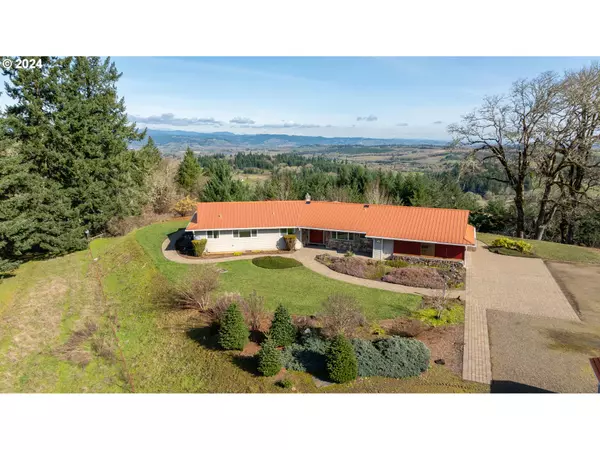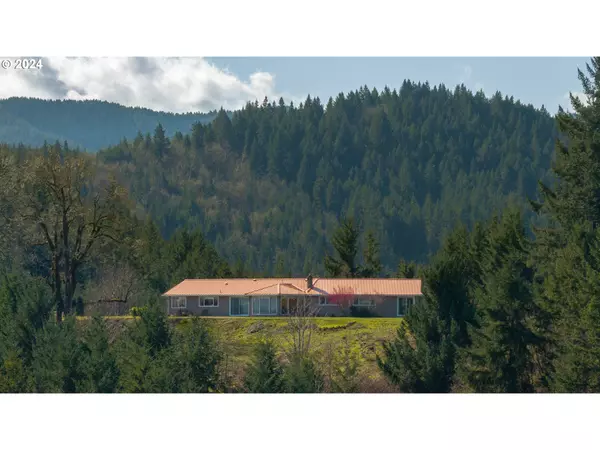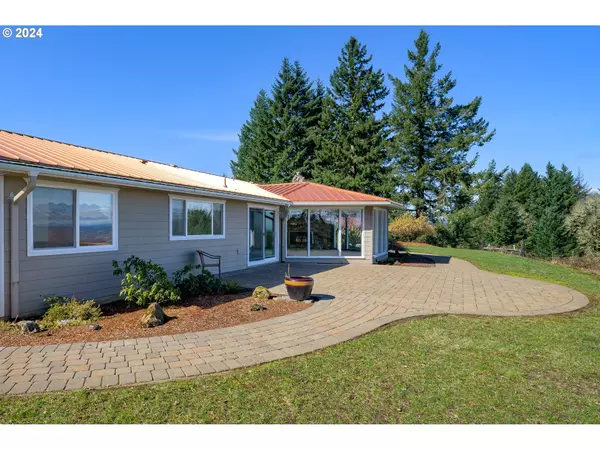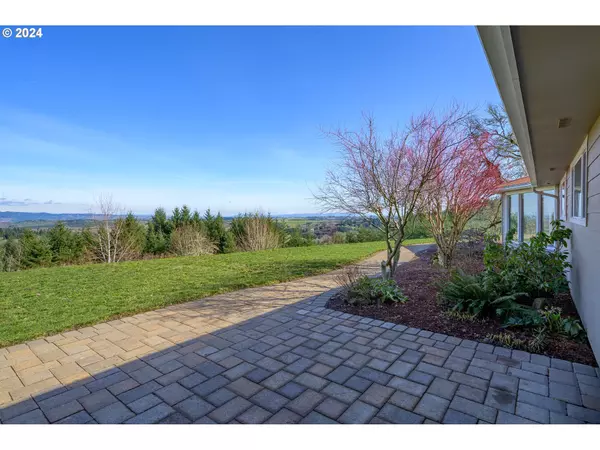Bought with Non Rmls Broker
$1,300,000
$1,295,000
0.4%For more information regarding the value of a property, please contact us for a free consultation.
4 Beds
2 Baths
2,378 SqFt
SOLD DATE : 04/03/2024
Key Details
Sold Price $1,300,000
Property Type Single Family Home
Sub Type Single Family Residence
Listing Status Sold
Purchase Type For Sale
Square Footage 2,378 sqft
Price per Sqft $546
MLS Listing ID 24353926
Sold Date 04/03/24
Style Stories1, Ranch
Bedrooms 4
Full Baths 2
Year Built 1970
Annual Tax Amount $2,479
Tax Year 2023
Lot Size 79.900 Acres
Property Description
Set on an expansive 80-acre estate with panoramic valley and mountain views, are TWO HOMES, a fabulous shop, and barn. The 1970s ranch-style home is a perfect fusion of mid-century design and serene natural beauty. The property showcases original craftsmanship, such as intricately carved front doors, vintage lighting, and a distinctive hexagon-shaped living room with vaulted wood-beamed ceilings, paneled walls, and a stone-surround propane fireplace. Key features include updated vinyl windows and doors, timeless wood cabinetry, and abundant storage. A highlight is the 2400 sq ft shop, boasting three 13' overhead doors, a workbench, and ample space for business or hobbies. The estate also offers a secondary residence for potential rental income. Enhanced with a new metal roof, Leaf Guard gutters, hardiplank siding, and meticulously landscaped grounds, this sanctuary is located just 25 miles west of Salem and 20 miles east of McMinnville, encapsulating the essence of privacy and charm. Do not drive on property without appointment.
Location
State OR
County Polk
Area _167
Zoning FFO
Interior
Interior Features High Ceilings, Laundry, Vinyl Floor, Wallto Wall Carpet
Heating Forced Air
Cooling Central Air, Heat Pump
Fireplaces Number 1
Fireplaces Type Propane
Appliance Cooktop, Dishwasher, Disposal, Free Standing Range, Free Standing Refrigerator, Range Hood
Exterior
Exterior Feature Barn, Fenced, Garden, Outbuilding, Patio, Second Residence, Tool Shed, Workshop, Yard
Parking Features Carport
Garage Spaces 2.0
View Mountain, Trees Woods, Valley
Roof Type Metal
Garage Yes
Building
Lot Description Level, Private, Private Road, Sloped, Trees, Wooded
Story 1
Sewer Standard Septic
Water Well
Level or Stories 1
Schools
Elementary Schools Willamina
Middle Schools Willamina
High Schools Willamina
Others
Senior Community No
Acceptable Financing Cash, Conventional
Listing Terms Cash, Conventional
Read Less Info
Want to know what your home might be worth? Contact us for a FREE valuation!

Our team is ready to help you sell your home for the highest possible price ASAP




