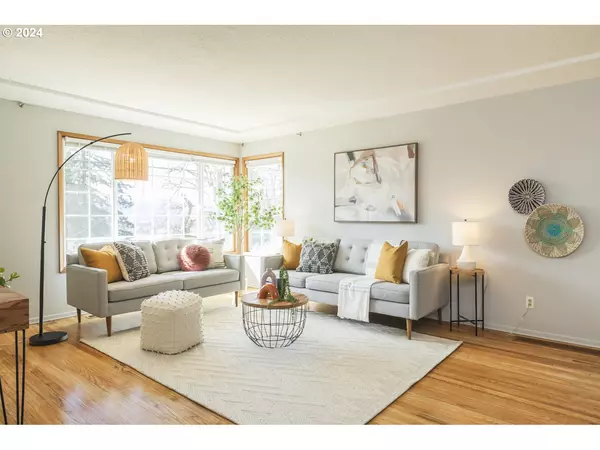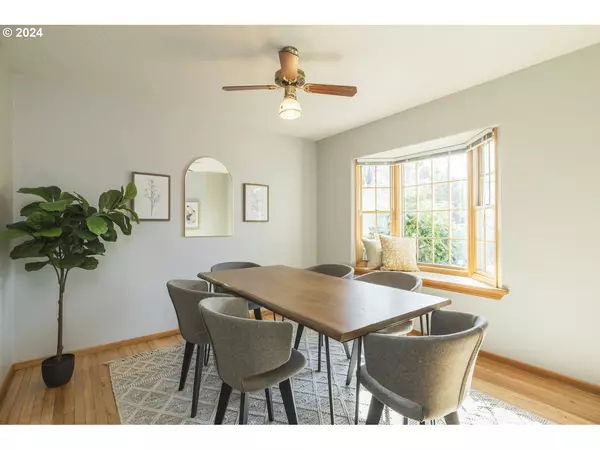Bought with Works Real Estate
$590,000
$575,000
2.6%For more information regarding the value of a property, please contact us for a free consultation.
3 Beds
2.1 Baths
3,368 SqFt
SOLD DATE : 04/03/2024
Key Details
Sold Price $590,000
Property Type Single Family Home
Sub Type Single Family Residence
Listing Status Sold
Purchase Type For Sale
Square Footage 3,368 sqft
Price per Sqft $175
MLS Listing ID 24415827
Sold Date 04/03/24
Style Mid Century Modern, Ranch
Bedrooms 3
Full Baths 2
Year Built 1960
Annual Tax Amount $6,577
Tax Year 2023
Lot Size 0.380 Acres
Property Description
Fantastic mid century ranch featuring wonderful layout with many original details and updates throughout. Situated on a .38 acre private lot perched high off the road with territorial views. Enjoy cozy evenings in front of one of three fireplaces or head downstairs to craft a cocktail in the retro bar and play a round of pool. Cooking and entertaining are a breeze in the open kitchen/dining area with eat-in bar, fireplace and french doors to back patio. Kick back this summer in the generous backyard complete with patio and outdoor fireplace or possibly start that urban farm you have been dreaming of! Bonus room on the main with window seat and french doors offers so many options; use as formal dining, home office or convert to a bedroom. Includes attached 2 car garage with workbench and storage. Updates include new electrical panel, newer roof, furnace and concrete patio. Truly a delightful home you won't want to miss!
Location
State OR
County Clackamas
Area _145
Zoning R8.5
Rooms
Basement Full Basement
Interior
Interior Features Garage Door Opener, Hardwood Floors, Laundry, Tile Floor, Vinyl Floor, Washer Dryer, Wood Floors
Heating Forced Air90
Cooling Central Air
Fireplaces Number 3
Fireplaces Type Wood Burning
Appliance Dishwasher, Disposal, Free Standing Range, Free Standing Refrigerator
Exterior
Exterior Feature Outdoor Fireplace, Patio, Yard
Parking Features Attached
Garage Spaces 2.0
View Territorial
Roof Type Composition
Garage Yes
Building
Lot Description On Busline, Private
Story 2
Foundation Concrete Perimeter
Sewer Public Sewer
Water Public Water
Level or Stories 2
Schools
Elementary Schools View Acres
Middle Schools Alder Creek
High Schools Putnam
Others
Senior Community No
Acceptable Financing Cash, Conventional, FHA, VALoan
Listing Terms Cash, Conventional, FHA, VALoan
Read Less Info
Want to know what your home might be worth? Contact us for a FREE valuation!

Our team is ready to help you sell your home for the highest possible price ASAP









