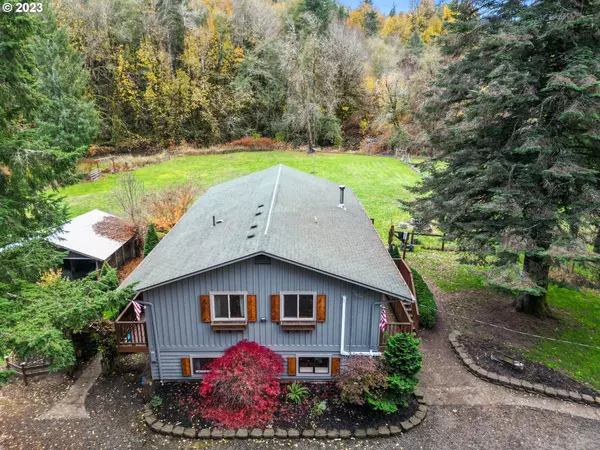Bought with eXp Realty LLC
$635,000
$649,000
2.2%For more information regarding the value of a property, please contact us for a free consultation.
4 Beds
2 Baths
2,576 SqFt
SOLD DATE : 04/02/2024
Key Details
Sold Price $635,000
Property Type Single Family Home
Sub Type Single Family Residence
Listing Status Sold
Purchase Type For Sale
Square Footage 2,576 sqft
Price per Sqft $246
MLS Listing ID 23680054
Sold Date 04/02/24
Style Stories2
Bedrooms 4
Full Baths 2
Year Built 1980
Annual Tax Amount $1,739
Tax Year 2023
Lot Size 9.600 Acres
Property Description
Welcome to your rustic retreat in the heart of Grand Ronde! Sitting on just under 10 acres of pristine riverfront property, this 4-bedroom, 2-bath home is a blend of classic log cabin charm and modern comforts.Recent renovations have given this home a fresh, stylish touch, ensuring you experience the best of both worlds - a touch of private living with all the contemporary amenities.The interior features a large open living area with tall vaulted ceilings and views of the Yamhill river through the floor to ceiling windows. The kitchen is updated and modern and opens into the living area which also features a woodburning stove. Step out on to the back covered deck with views of your acreage and the river.A large portion of the property is cross fenced and ready for farm animals, as well as a coop for chickens.The property also features a large covered car/rv storage as well as a shop.This home and acreage has too much to list! Experience the tranquility of country living with the convenience of modern living. Come check it out before its too late!
Location
State OR
County Yamhill
Area _156
Zoning AF-10
Rooms
Basement Daylight
Interior
Interior Features Granite, High Ceilings, Laminate Flooring, Laundry, Vaulted Ceiling, Wallto Wall Carpet, Washer Dryer
Heating Mini Split, Wood Stove, Zoned
Cooling Wall Unit
Fireplaces Number 1
Fireplaces Type Wood Burning
Appliance Builtin Oven, Builtin Range, Builtin Refrigerator, Granite, Island
Exterior
Exterior Feature Covered Deck, Covered Patio, Cross Fenced, Deck, Fenced, Garden, Outbuilding, R V Parking, Tool Shed, Workshop, Yard
Parking Features Detached
Waterfront Description RiverFront
View River, Trees Woods
Roof Type Composition
Garage Yes
Building
Lot Description Gated, Merchantable Timber, Trees, Wooded
Story 2
Sewer Septic Tank
Water Community
Level or Stories 2
Schools
Elementary Schools Willamina
Middle Schools Willamina/Gr
High Schools Willamina
Others
Senior Community No
Acceptable Financing Cash, Conventional, FHA, USDALoan, VALoan
Listing Terms Cash, Conventional, FHA, USDALoan, VALoan
Read Less Info
Want to know what your home might be worth? Contact us for a FREE valuation!

Our team is ready to help you sell your home for the highest possible price ASAP









