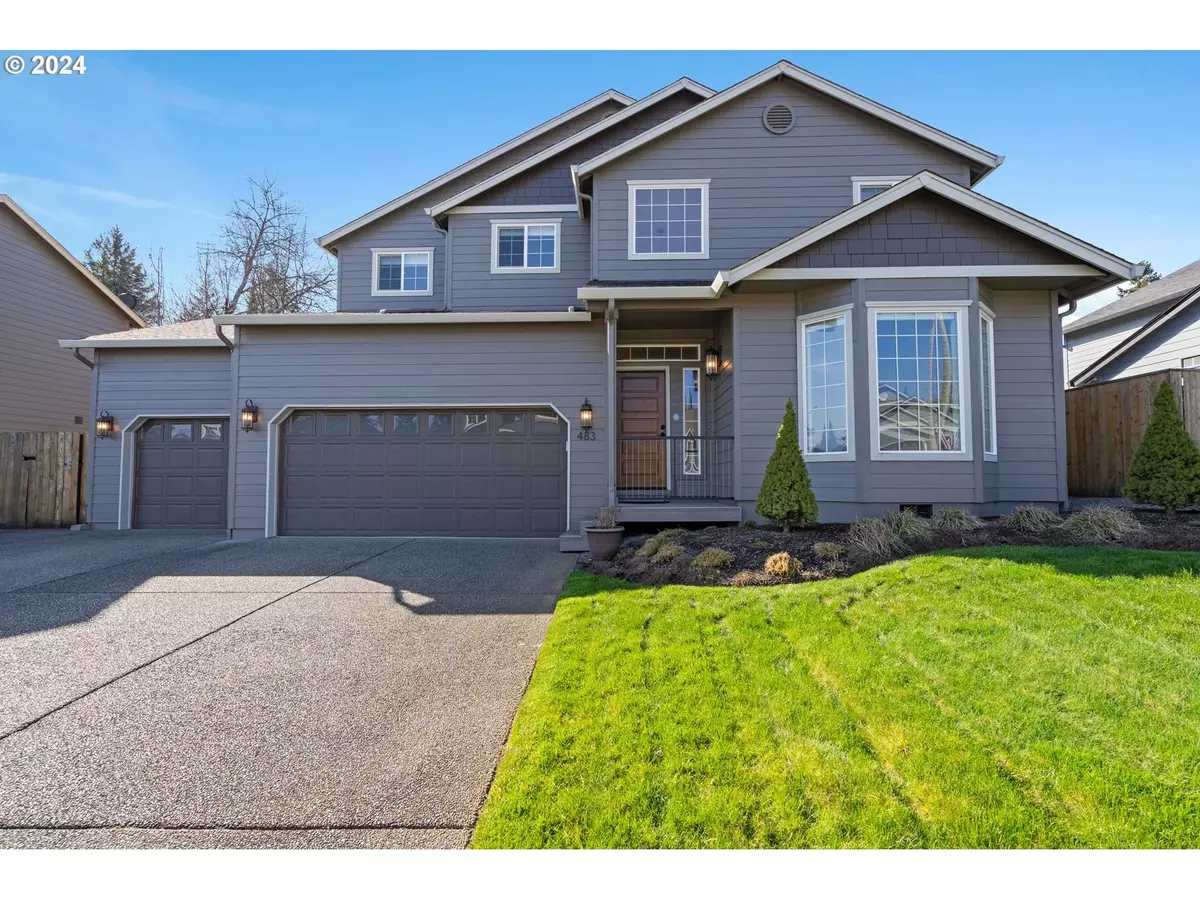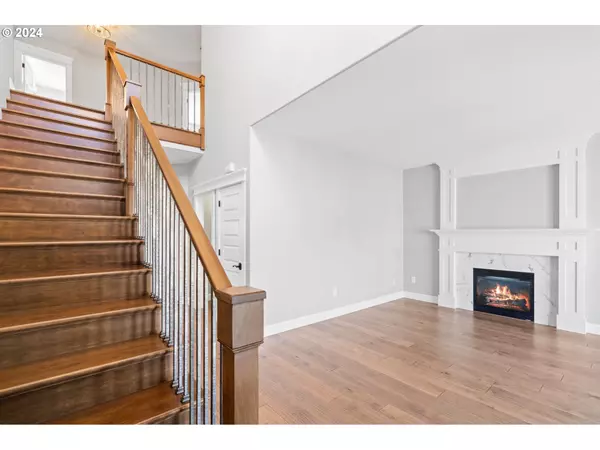Bought with Windermere Northwest Living
$715,000
$689,000
3.8%For more information regarding the value of a property, please contact us for a free consultation.
3 Beds
2.1 Baths
2,618 SqFt
SOLD DATE : 04/03/2024
Key Details
Sold Price $715,000
Property Type Single Family Home
Sub Type Single Family Residence
Listing Status Sold
Purchase Type For Sale
Square Footage 2,618 sqft
Price per Sqft $273
Subdivision Sunset Ridge
MLS Listing ID 24195945
Sold Date 04/03/24
Style Stories2
Bedrooms 3
Full Baths 2
Condo Fees $70
HOA Fees $70/mo
Year Built 2002
Annual Tax Amount $5,094
Tax Year 2023
Lot Size 8,276 Sqft
Property Description
Golf Course Property! Own the perfect slice of paradise, where the backyard views are as lush as your backswing - because life is better with a golf course as your neighbor! This stunning home, backing to the serene greens of the Orchard Hills golf course, has been updated from top-to-bottom! Step inside to find Hickory composite hardwood flooring throughout, offering both durability and elegance. The kitchen is a chef's dream, featuring solid Carrara marble countertops, sleek stainless steel appliances, and ample storage space. The bathrooms have been completely updated with stylish tile, new vanities, sinks, and toilets, providing a touch of luxury in every corner. Fresh interior and exterior paint breathe new life into this home, creating a welcoming atmosphere. Step outside to your own private paradise, where the backyard has been transformed into an oasis. Pavers lead the way to a cozy fire pit, surrounded by landscaping and irrigation for easy maintenance. But the upgrades don't stop there ? the crawlspace has been renovated with a new vapor barrier and French drain with vent screens sealed by a habitat specialist. On the main level, you'll find the primary bedroom complete with an ensuite bathroom for added convenience and privacy. Upstairs, a spacious family room awaits, perfect for movie nights or entertaining guests. With its luxurious upgrades and unbeatable location, this home offers the perfect blend of comfort and convenience. Ask your agent for the full Upgrade List and book your appointment today!
Location
State WA
County Clark
Area _33
Zoning R1-7.5
Rooms
Basement Crawl Space
Interior
Interior Features Garage Door Opener, Hardwood Floors, High Ceilings, Laundry, Marble, Soaking Tub, Tile Floor
Heating Forced Air
Cooling Central Air
Fireplaces Number 1
Fireplaces Type Gas
Appliance Dishwasher, Disposal, Free Standing Range, Free Standing Refrigerator, Island, Marble, Microwave, Pantry, Stainless Steel Appliance
Exterior
Exterior Feature Fenced, Fire Pit, Patio, Public Road, R V Parking, Sprinkler, Yard
Parking Features Attached
Garage Spaces 3.0
View Golf Course
Roof Type Composition
Garage Yes
Building
Lot Description Golf Course, Level
Story 2
Foundation Concrete Perimeter
Sewer Public Sewer
Water Public Water
Level or Stories 2
Schools
Elementary Schools Col River Gorge
Middle Schools Jemtegaard
High Schools Washougal
Others
Senior Community No
Acceptable Financing Cash, Conventional, FHA, VALoan
Listing Terms Cash, Conventional, FHA, VALoan
Read Less Info
Want to know what your home might be worth? Contact us for a FREE valuation!

Our team is ready to help you sell your home for the highest possible price ASAP









