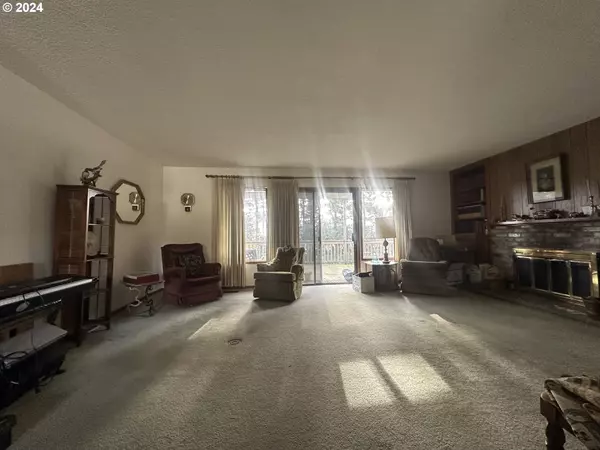Bought with Keenan Driscoll Realty LLC
$505,000
$539,000
6.3%For more information regarding the value of a property, please contact us for a free consultation.
5 Beds
3.1 Baths
2,888 SqFt
SOLD DATE : 04/03/2024
Key Details
Sold Price $505,000
Property Type Single Family Home
Sub Type Single Family Residence
Listing Status Sold
Purchase Type For Sale
Square Footage 2,888 sqft
Price per Sqft $174
MLS Listing ID 23358207
Sold Date 04/03/24
Style Stories2
Bedrooms 5
Full Baths 3
Year Built 1973
Annual Tax Amount $5,306
Tax Year 2023
Lot Size 0.400 Acres
Property Description
Opportunity awaits in this property for a home buyer who wants to put in some work to achieve the goals of having a property in the Portland area without necessarily paying Portland prices. This property is currently live-able, with dated finishes, and everything functions as it should. The property does have some deferred maintenance items that will need attention. The lower level of the house has been set up for multiple living opportunities with a studio apartment, w/full bath, & it's own entry at the back of the house, and the rest of the downstairs is a one bedroom apartment, also with a full bath, that has its own entrance at the back of the house as well. Buyer is to do all due diligence to determine whether these renovations were permitted. Seller has no knowledge of property, and did not reside there. Upstairs is a 3 Bedroom, 1.5 bath with a full length deck at the rear of the house that overlooks the rest of the almost 1/2 acre property. The deck has been reinforced underneath, but it is one of the items that will need work, and IS NOT SAFE! Please DO NOT WALK ON THE DECK! There is also a separate garage that has multiple rooms and can handle 2 cars easily as well. You will not find an opportunity like this again, so take a good look and consider the possibilities. This property was part of an inheritance, left to family members and is being sold as is. Owner will do no repairs.
Location
State OR
County Washington
Area _151
Rooms
Basement Separate Living Quarters Apartment Aux Living Unit
Interior
Interior Features Separate Living Quarters Apartment Aux Living Unit, Vinyl Floor, Wallto Wall Carpet, Washer Dryer
Heating Forced Air
Appliance Builtin Oven, Builtin Range, Dishwasher, Double Oven, Free Standing Refrigerator
Exterior
Exterior Feature Deck, Fenced, Outbuilding, Patio, R V Parking, Second Garage, Tool Shed, Workshop, Yard
Parking Features Detached, PartiallyConvertedtoLivingSpace, TuckUnder
Garage Spaces 2.0
Roof Type Composition
Garage Yes
Building
Lot Description Level
Story 2
Foundation Concrete Perimeter
Sewer Public Sewer
Water Public Water
Level or Stories 2
Schools
Elementary Schools Durham
Middle Schools Fowler
High Schools Tigard
Others
Senior Community No
Acceptable Financing Cash, Conventional, Rehab
Listing Terms Cash, Conventional, Rehab
Read Less Info
Want to know what your home might be worth? Contact us for a FREE valuation!

Our team is ready to help you sell your home for the highest possible price ASAP









