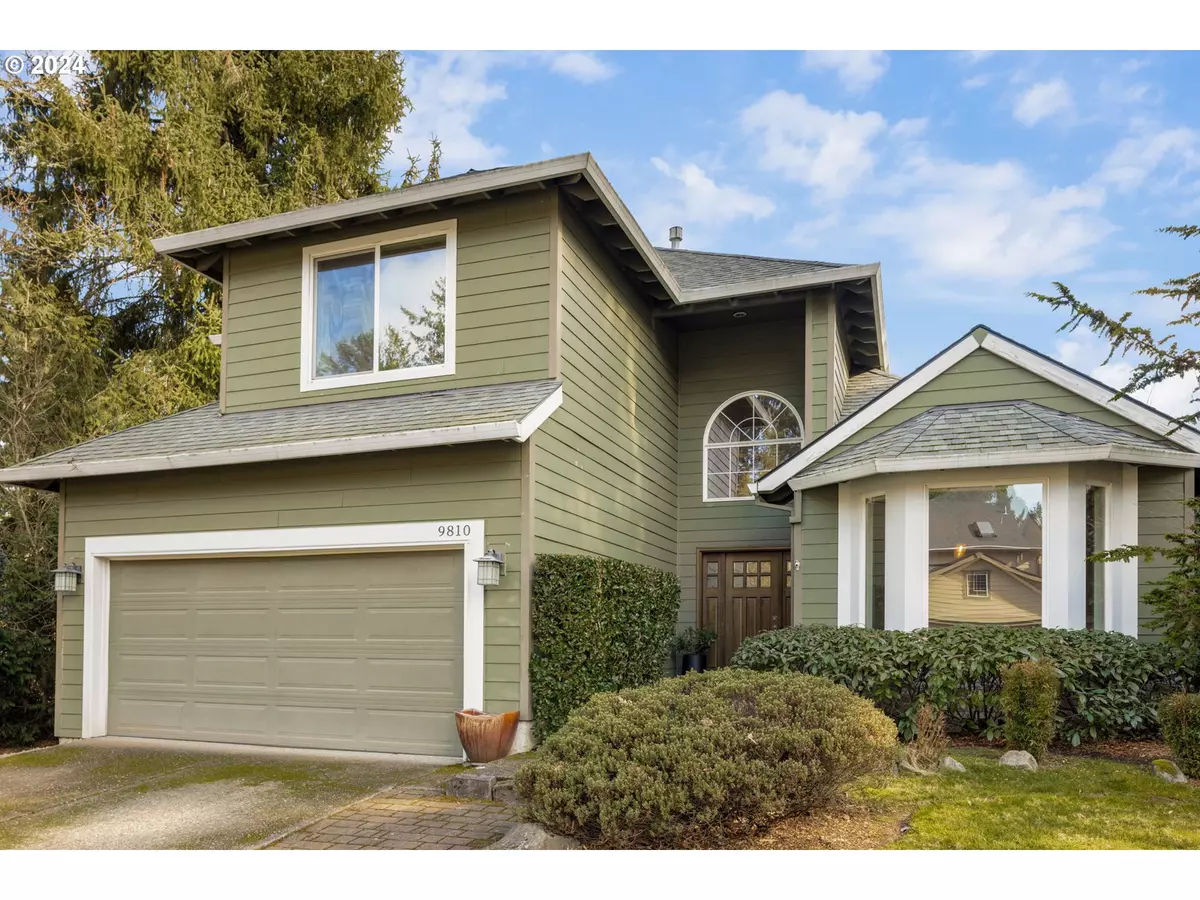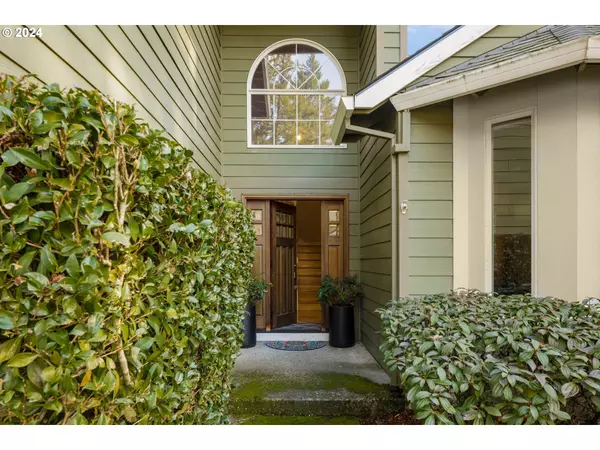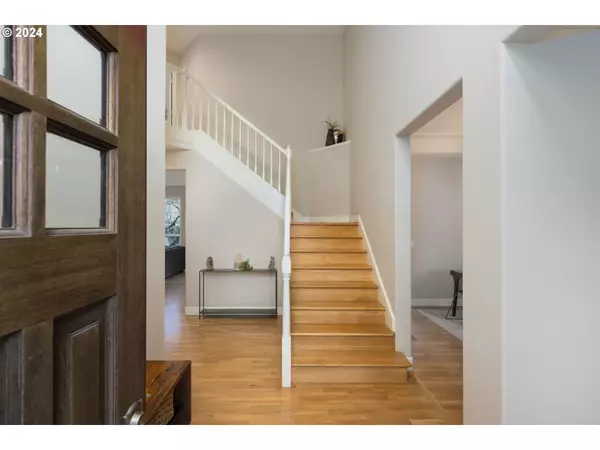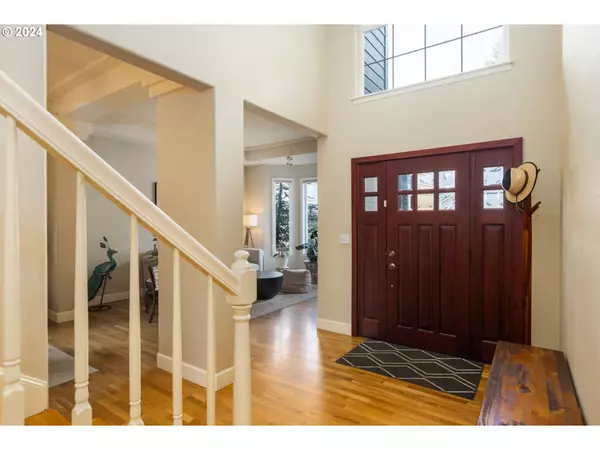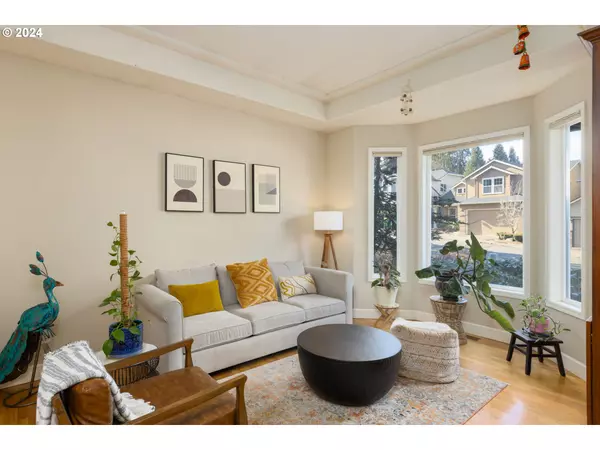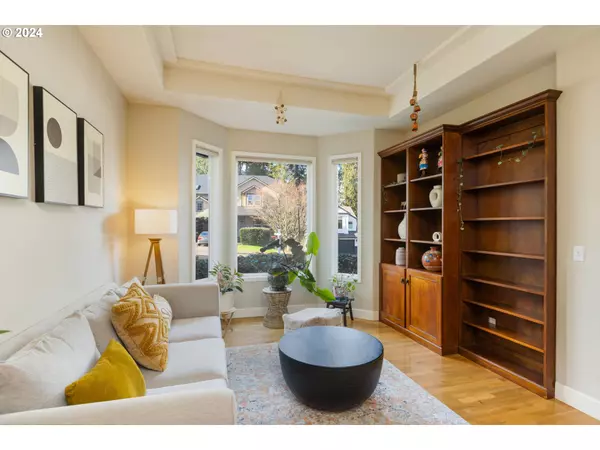Bought with Reger Homes, LLC
$730,000
$745,000
2.0%For more information regarding the value of a property, please contact us for a free consultation.
4 Beds
2.1 Baths
2,146 SqFt
SOLD DATE : 04/03/2024
Key Details
Sold Price $730,000
Property Type Single Family Home
Sub Type Single Family Residence
Listing Status Sold
Purchase Type For Sale
Square Footage 2,146 sqft
Price per Sqft $340
MLS Listing ID 24610017
Sold Date 04/03/24
Style Contemporary
Bedrooms 4
Full Baths 2
Year Built 1994
Annual Tax Amount $6,875
Tax Year 2023
Lot Size 7,840 Sqft
Property Description
Totally updated top to bottom! Just move in! Charming Neighborhood! A wonderful home with many appealing features - big windows light and bright. The main living area features formal living room and dining room. Updated kitchen featuring stainless appliances, granite countertops, pantry, eating nook with built-in desk upgraded quartz desk top and cabinetry. The cozy fireplace with white shiplap surround adds a touch of modern warmth and charm to the family room. Hardwood flooring throughout main level including impressive sweeping staircase to second floor has been refinished with gorgeous hard wood as has the upper landing and hallway.. Spacious primary suite features bamboo flooring and large windows overlooking private backyard . Recently renovated primary bath features soaking tub, quartz countertop, and subway tile shower. The upper level also features three additional generous sized upgraded carpeted bedrooms and a full bath. The backyard is an entertainers dream features slate patio, raised garden beds, mature landscape, sprinkler system, and Tuff Shed for extra storage. Additionally, the 2 car garage features upgraded an epoxy flooring plus ample storage. Tigard Schools. Walkable to nearby Metzger Park and convenient to Washington Square, Costco, and Fred Meyers.
Location
State OR
County Washington
Area _151
Rooms
Basement Crawl Space
Interior
Interior Features Garage Door Opener, Granite, Hardwood Floors, Laundry, Washer Dryer, Wood Floors
Heating Forced Air
Cooling Central Air
Fireplaces Number 1
Fireplaces Type Gas
Appliance Dishwasher, Disposal, Free Standing Range, Free Standing Refrigerator, Granite, Microwave, Pantry, Stainless Steel Appliance
Exterior
Exterior Feature Gas Hookup, Patio, Tool Shed, Yard
Parking Features Attached
Garage Spaces 2.0
View Seasonal
Roof Type Composition
Garage Yes
Building
Lot Description Cul_de_sac, Level
Story 2
Foundation Concrete Perimeter
Sewer Public Sewer
Water Public Water
Level or Stories 2
Schools
Elementary Schools Metzger
Middle Schools Fowler
High Schools Tigard
Others
Senior Community No
Acceptable Financing Cash, Conventional
Listing Terms Cash, Conventional
Read Less Info
Want to know what your home might be worth? Contact us for a FREE valuation!

Our team is ready to help you sell your home for the highest possible price ASAP




