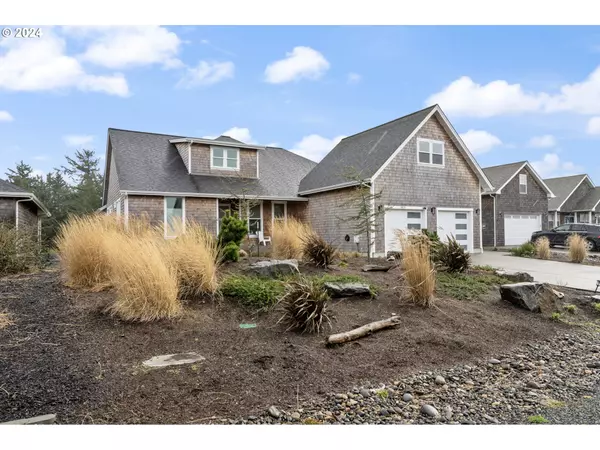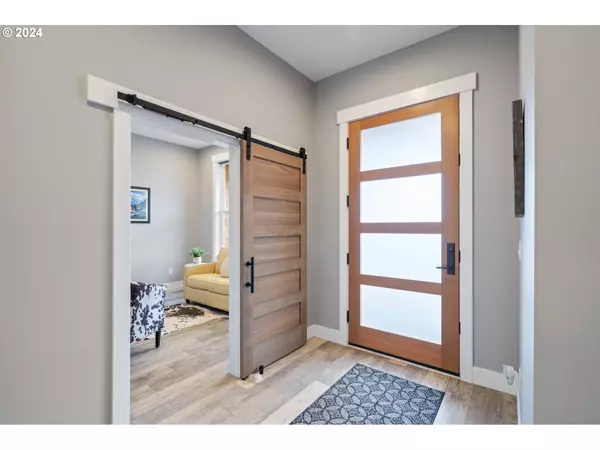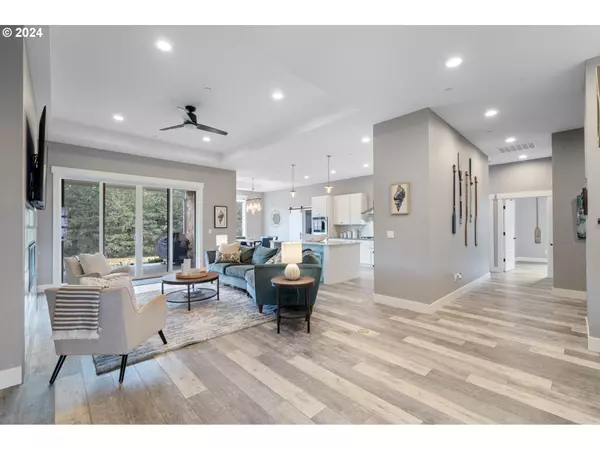Bought with Windermere Realty Trust
$1,150,000
$1,200,000
4.2%For more information regarding the value of a property, please contact us for a free consultation.
3 Beds
3.1 Baths
3,093 SqFt
SOLD DATE : 03/29/2024
Key Details
Sold Price $1,150,000
Property Type Single Family Home
Sub Type Single Family Residence
Listing Status Sold
Purchase Type For Sale
Square Footage 3,093 sqft
Price per Sqft $371
MLS Listing ID 23315225
Sold Date 03/29/24
Style Stories2, Capecod
Bedrooms 3
Full Baths 3
Condo Fees $500
HOA Fees $41
Year Built 2020
Annual Tax Amount $5,649
Tax Year 2023
Lot Size 10,890 Sqft
Property Description
Indulge in contemporary coastal living located just 1.5 blocks away from the beach and situated in The Reserve, custom-built neighborhood. This residence serves as a refuge from work life, a home that balances a sense of retreat and luxury with functionality and durability. A sense of calm is felt upon entering this home as you walk into a comfortable living area where a timeless aesthetic with soaring ceilings is flooded with natural light & where the fabulous use of materials and finishes is on full display. The space features a gas fireplace, custom flooring and custom tile surround. The well-appointed chef's kitchen spotlights stainless steel professional appliances, beautiful quartz countertops, an expansive array of custom cabinetry, large eat-in island & a separate pantry. An additional wet bar with glass front cabinetry & a built-in beverage refrigerator adds to the ability to effortlessly entertain family & friends. The spacious primary suite located on the main floor features an en-suite bath reminiscent of a high-end spa with heated tile floors, a soaking tub, custom tiled separate shower, dual vanity, separate water closet and walk-in closet. The remaining 3 bathrooms all have modern comfort and style. Just off the entry is a charming office area or space to enjoy a drink and conversations with friends. Also featured is a separate laundry room right next to the garage, perfect for keeping sand-filled clothes cleaned on the spot. Another unique feature is the built in tiled dog wash station located in the garage which also keeps your sandy pets and sandy feet clean upon entering the house. Step outside onto a large, covered patio & experience tranquil surroundings that feature built-in heaters, hot tub with privacy screen & expansive views of coastal woodlands which serve as an elk reserve. Stay warm on chilly nights & enjoy the peaceful gas fire pit surrounded by beautiful stonework. This home is a stunning, true paradise retreat.
Location
State OR
County Clatsop
Area _182
Rooms
Basement Crawl Space
Interior
Interior Features Ceiling Fan, Garage Door Opener, Heated Tile Floor, High Ceilings, High Speed Internet, Laundry, Soaking Tub, Sprinkler, Tile Floor, Vinyl Floor, Wallto Wall Carpet, Washer Dryer
Heating Forced Air
Fireplaces Number 2
Fireplaces Type Gas
Appliance Builtin Oven, Convection Oven, Cooktop, Dishwasher, Disposal, E N E R G Y S T A R Qualified Appliances, Free Standing Range, Free Standing Refrigerator, Gas Appliances, Island, Microwave, Pantry, Pot Filler, Quartz, Range Hood, Stainless Steel Appliance, Tile, Wine Cooler
Exterior
Exterior Feature Covered Deck, Covered Patio, Fenced, Fire Pit, Free Standing Hot Tub, Gas Hookup, Patio, Porch, Sprinkler, Yard
Parking Features Attached
Garage Spaces 2.0
View Territorial, Trees Woods
Roof Type Composition
Garage Yes
Building
Lot Description Green Belt, Level, Ocean Beach One Quarter Mile Or Less
Story 2
Sewer Septic Tank
Water Public Water
Level or Stories 2
Schools
Elementary Schools Pacific Ridge
Middle Schools Seaside
High Schools Seaside
Others
Senior Community No
Acceptable Financing Cash, Conventional, FHA, VALoan
Listing Terms Cash, Conventional, FHA, VALoan
Read Less Info
Want to know what your home might be worth? Contact us for a FREE valuation!

Our team is ready to help you sell your home for the highest possible price ASAP









