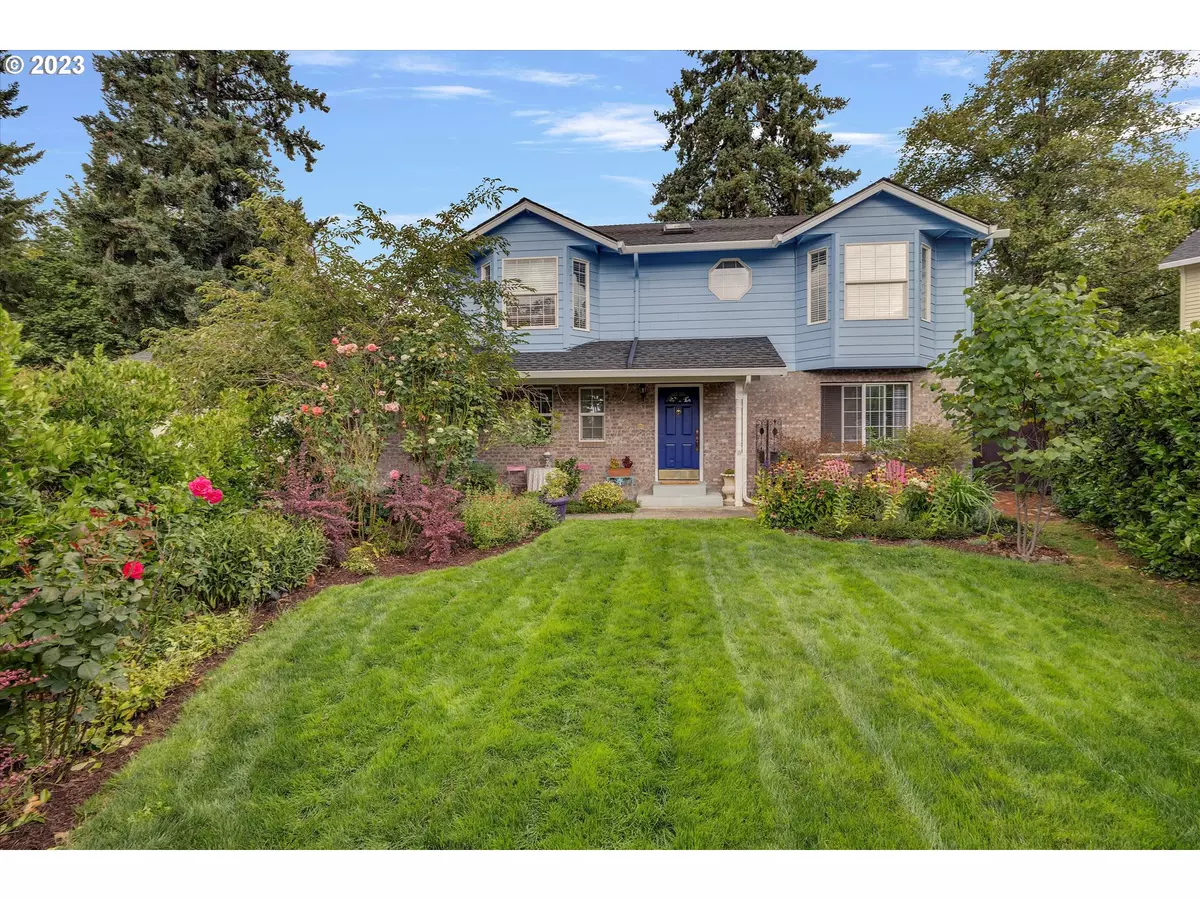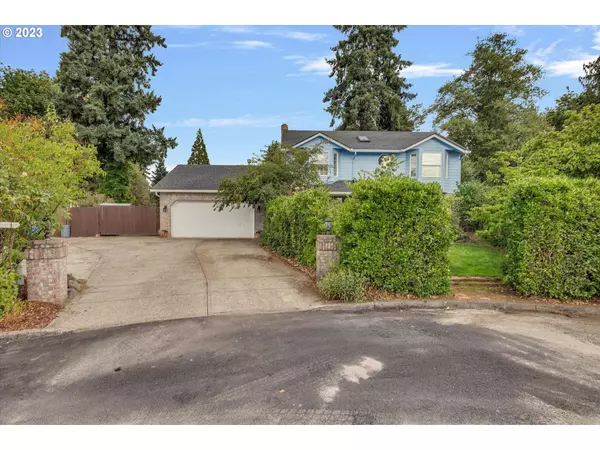Bought with Keller Williams Realty
$540,000
$525,000
2.9%For more information regarding the value of a property, please contact us for a free consultation.
4 Beds
2.1 Baths
1,884 SqFt
SOLD DATE : 03/29/2024
Key Details
Sold Price $540,000
Property Type Single Family Home
Sub Type Single Family Residence
Listing Status Sold
Purchase Type For Sale
Square Footage 1,884 sqft
Price per Sqft $286
Subdivision Flaherty Woods
MLS Listing ID 24403884
Sold Date 03/29/24
Style Stories2
Bedrooms 4
Full Baths 2
Year Built 1993
Annual Tax Amount $4,386
Tax Year 2023
Lot Size 8,276 Sqft
Property Description
GREAT HOME ON THE PARK WITH GATED RV PARKING! Nestled on a peaceful cul-de-sac and a true haven for outdoor lovers, backing up to a peaceful walking path and the Orchards Highland Neighborhood Park, creating a serene backdrop. This Light and bright 4-bedroom, 2 ½-bathroom residence combines timeless charm with modern upgrades, making it an ideal place to call home. As you step through the private covered front porch entry, the allure of classic brick exterior draws you in. The inviting 2-story entryway sets the stage for what lies ahead. Inside, the formal living and dining areas exude warmth with their beautiful hardwood floors, creating an atmosphere that's both welcoming and sophisticated. The heart of the home revolves around the updated kitchen, complete with an eating bar that seamlessly flows into the family room adorned with a cozy brick fireplace. Upstairs you will find the primary bedroom with bay window, jetted tub & walk-in closet along with 3 other spacious bedrooms. The expansive fenced yard with gated RV parking w/hookups stands as a masterpiece of landscaping. With a back patio for al fresco dining, raised garden beds to nurture your green thumb, and fruitful trees, this outdoor oasis is a true escape. New roof in 2015, gutters 2020, exterior paint 2021, updated bathrooms in 2020 and 2022, New Central AC and water heater installed 2022, along with kitchen updates in 2023. Don't miss out on this charmer!
Location
State WA
County Clark
Area _62
Rooms
Basement Crawl Space
Interior
Interior Features Ceiling Fan, Garage Door Opener, Jetted Tub, Laminate Flooring, Laundry, Wallto Wall Carpet, Wood Floors
Heating Forced Air
Cooling Central Air
Fireplaces Number 1
Fireplaces Type Gas
Appliance Dishwasher, Disposal, Free Standing Range, Gas Appliances, Plumbed For Ice Maker
Exterior
Exterior Feature Covered Arena, Cross Fenced, Fenced, Patio, R V Hookup, R V Parking, R V Boat Storage, Sprinkler, Tool Shed, Yard
Parking Features Attached
Garage Spaces 2.0
View Park Greenbelt, Seasonal
Roof Type Composition
Garage Yes
Building
Lot Description Cul_de_sac, Green Belt, Level
Story 2
Foundation Concrete Perimeter
Sewer Public Sewer
Water Public Water
Level or Stories 2
Schools
Elementary Schools Silver Star
Middle Schools Covington
High Schools Heritage
Others
Senior Community No
Acceptable Financing Cash, Conventional, FHA, VALoan
Listing Terms Cash, Conventional, FHA, VALoan
Read Less Info
Want to know what your home might be worth? Contact us for a FREE valuation!

Our team is ready to help you sell your home for the highest possible price ASAP









