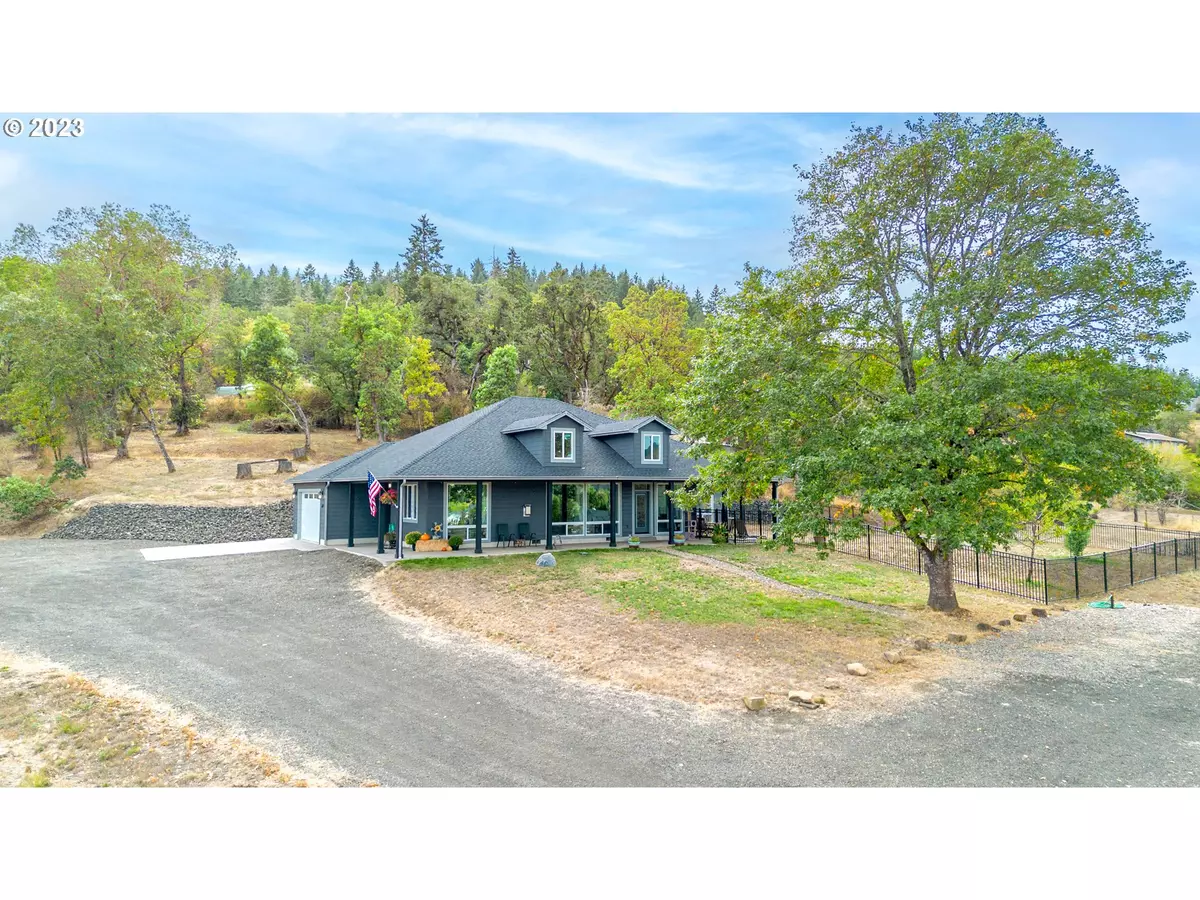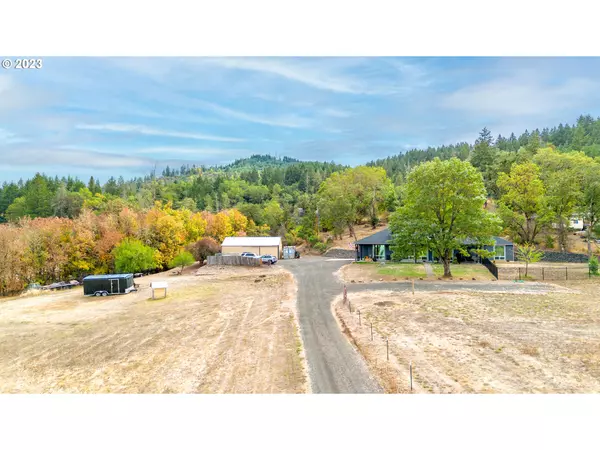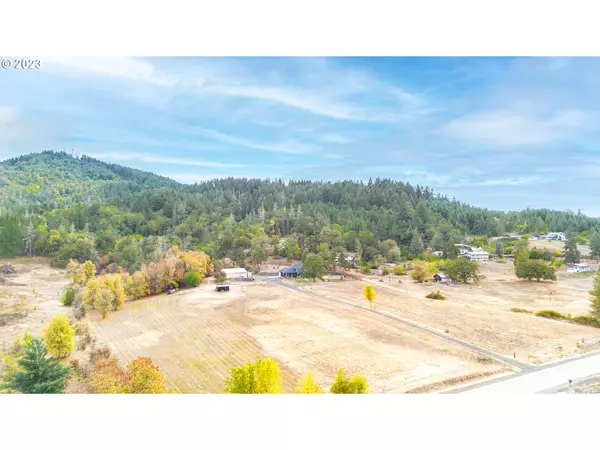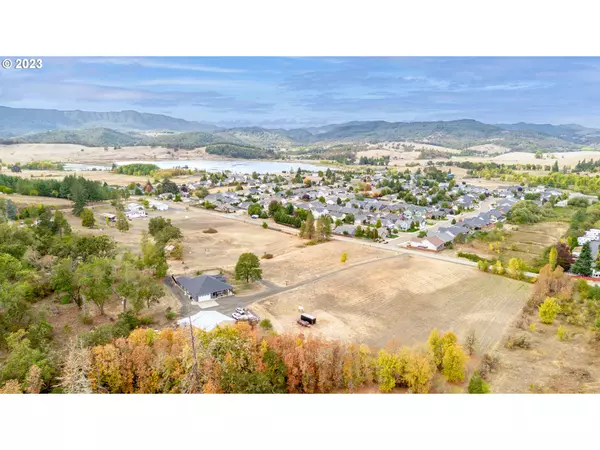Bought with Keller Williams Realty Eugene and Springfield
$859,000
$899,900
4.5%For more information regarding the value of a property, please contact us for a free consultation.
4 Beds
2 Baths
2,120 SqFt
SOLD DATE : 04/01/2024
Key Details
Sold Price $859,000
Property Type Single Family Home
Sub Type Single Family Residence
Listing Status Sold
Purchase Type For Sale
Square Footage 2,120 sqft
Price per Sqft $405
MLS Listing ID 23138729
Sold Date 04/01/24
Style Contemporary
Bedrooms 4
Full Baths 2
Year Built 2021
Annual Tax Amount $5,400
Tax Year 2022
Lot Size 9.680 Acres
Property Description
Imagine a nearly brand new home with beautiful contemporary finishes and panoramic mountain views, situated on almost 10 acres. This home has a country feel but benefits from city services. Located close to town with amenities such as medical facilities, shopping and restaurants. The kitchen/great room is open concept with durable LVP floors, abundant wood cabinetry, granite countertops, soaring ceilings and upgraded stainless steel appliances. Upgraded lighting and unique ceiling fans are throughout the home. 4 spacious bedrooms and 2 luxurious bathrooms offer great space for your guests. The primary suite is a quiet oasis with views, ensuite bathroom and walk in closet. Lots of extras: insulated garage, stereo wiring on rear patio, Christmas light plugs, under cabinet lighting, smart garage door and water heater, etc. A wrap around porch takes advantage of both sunrises and sunsets. The property is level, fenced, and suitable for horses. Wrought iron fencing surrounds the yard and protects your pets. There is a 40x40 shop with electrical for all your hobbies and cars. Property is subdividable. Buyer to do due diligence. Come tour today!
Location
State OR
County Douglas
Area _256
Zoning RH
Rooms
Basement None
Interior
Interior Features Ceiling Fan, High Ceilings, Laminate Flooring
Heating Ductless, E N E R G Y S T A R Qualified Equipment
Cooling Heat Pump
Fireplaces Number 1
Fireplaces Type Gas
Appliance Builtin Range, Builtin Refrigerator, Dishwasher, Disposal, E N E R G Y S T A R Qualified Appliances, Gas Appliances, Granite, Island, Microwave, Pantry, Range Hood, Stainless Steel Appliance
Exterior
Exterior Feature Covered Patio, Cross Fenced, Fenced, Outbuilding, Porch, R V Boat Storage, Workshop
Parking Features Attached
Garage Spaces 2.0
View City, Mountain, Territorial
Roof Type Composition
Garage Yes
Building
Lot Description Gentle Sloping, Level
Story 1
Foundation Concrete Perimeter
Sewer Public Sewer
Water Public Water
Level or Stories 1
Schools
Elementary Schools West Sutherlin
Middle Schools Sutherlin
High Schools Sutherlin
Others
Senior Community No
Acceptable Financing Cash, Conventional, VALoan
Listing Terms Cash, Conventional, VALoan
Read Less Info
Want to know what your home might be worth? Contact us for a FREE valuation!

Our team is ready to help you sell your home for the highest possible price ASAP









