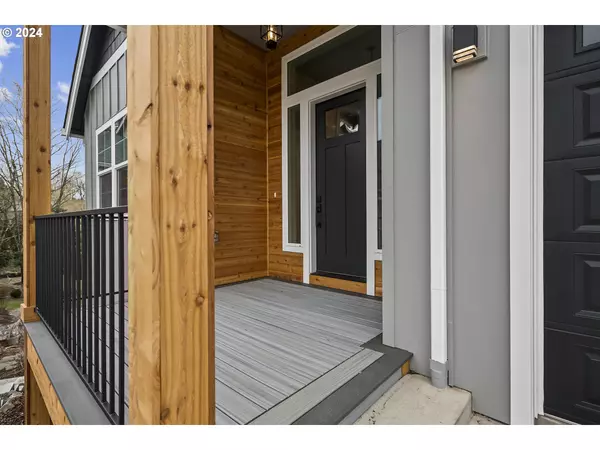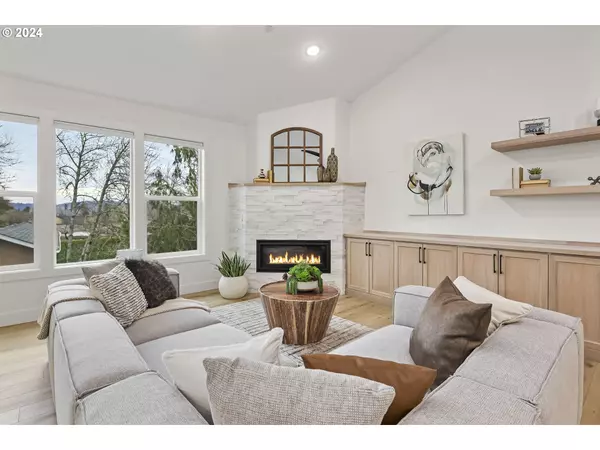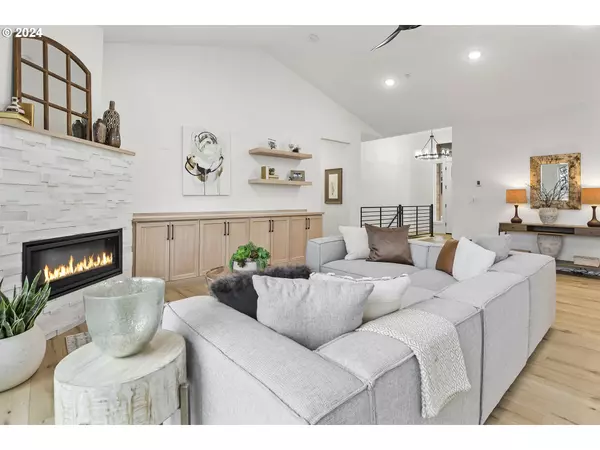Bought with Berkshire Hathaway HomeServices NW Real Estate
$825,000
$839,000
1.7%For more information regarding the value of a property, please contact us for a free consultation.
4 Beds
3.1 Baths
3,086 SqFt
SOLD DATE : 03/27/2024
Key Details
Sold Price $825,000
Property Type Single Family Home
Sub Type Single Family Residence
Listing Status Sold
Purchase Type For Sale
Square Footage 3,086 sqft
Price per Sqft $267
Subdivision Jonason Subdiv
MLS Listing ID 24536954
Sold Date 03/27/24
Style Stories2, Daylight Ranch
Bedrooms 4
Full Baths 3
Year Built 2022
Annual Tax Amount $1,413
Tax Year 2022
Lot Size 7,840 Sqft
Property Description
Exceptional and recently constructed, this custom-designed daylight ranch is a showcase of luxury with high-end features at every turn. Offering 4 bedrooms and 3.5 baths, the residence is flooded with natural light through its expansive windows and enhanced by lofty ceilings, creating an inviting and spacious atmosphere.The gourmet kitchen, thoughtfully crafted for culinary enthusiasts, features custom cabinets equipped with soft-close mechanisms and multiple pull-outs. A generous island and quartz countertops provide ample space for meal preparation and serving, seamlessly connecting to the great room concept with a warm fireplace, making it an ideal space for hosting gatherings.The main floor hosts a dedicated office and a gorgeous primary bedroom. The ensuite is a retreat with a walk-in shower and a luxurious soaking tub. The large walk-in closet not only accommodates a washer and dryer but also showcases stunning custom cabinets. Descending to the lower level reveals three additional bedrooms, two bathrooms, a laundry room, and a capacious bonus room complete with a wet bar.Situated on a private lot that backs onto a year-round creek, this residence offers tranquility and a connection to nature. Two expansive covered decks provide the perfect vantage point for observing deer and other wildlife. Moreover, the home is designed for energy efficiency, featuring triple-pane windows, HRV, a super high-efficiency furnace, and more, ensuring lower utility bills.Conveniently located near Hwy-14 and PDX, this home comes with a 2-10 Builder's warranty, adding an extra layer of assurance. Don't miss the opportunity to experience this remarkable property ? it's a must-see!
Location
State WA
County Clark
Area _33
Zoning R1-7.5
Rooms
Basement Crawl Space, Daylight, Finished
Interior
Interior Features Ceiling Fan, Garage Door Opener, High Ceilings, Laundry, Quartz, Soaking Tub, Sprinkler, Vaulted Ceiling
Heating E N E R G Y S T A R Qualified Equipment, Forced Air95 Plus
Cooling Energy Star Air Conditioning
Fireplaces Number 1
Fireplaces Type Gas
Appliance Builtin Oven, Cooktop, Dishwasher, E N E R G Y S T A R Qualified Appliances, Gas Appliances, Island, Microwave, Quartz, Range Hood
Exterior
Exterior Feature Covered Deck, Deck, Gas Hookup, Porch
Parking Features Attached
Garage Spaces 2.0
Waterfront Description Creek
View Creek Stream, Territorial
Roof Type Composition
Garage Yes
Building
Lot Description Cul_de_sac, Green Belt
Story 2
Foundation Concrete Perimeter, Stem Wall
Sewer Public Sewer
Water Public Water
Level or Stories 2
Schools
Elementary Schools Gause
Middle Schools Jemtegaard
High Schools Washougal
Others
Senior Community No
Acceptable Financing Cash, Conventional, FHA
Listing Terms Cash, Conventional, FHA
Read Less Info
Want to know what your home might be worth? Contact us for a FREE valuation!

Our team is ready to help you sell your home for the highest possible price ASAP









