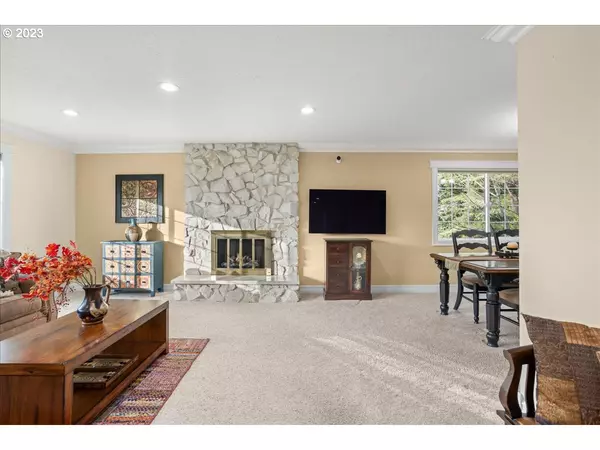Bought with Premiere Property Group, LLC
$699,000
$699,000
For more information regarding the value of a property, please contact us for a free consultation.
5 Beds
4 Baths
3,212 SqFt
SOLD DATE : 04/01/2024
Key Details
Sold Price $699,000
Property Type Single Family Home
Sub Type Single Family Residence
Listing Status Sold
Purchase Type For Sale
Square Footage 3,212 sqft
Price per Sqft $217
MLS Listing ID 23439269
Sold Date 04/01/24
Style Split
Bedrooms 5
Full Baths 4
Year Built 1970
Annual Tax Amount $6,278
Tax Year 2023
Lot Size 8,276 Sqft
Property Description
Walk in and be impressed by all the updates and finishes throughout this home. New wood floors lead you into the oversized living room with a gas fireplace and the beautiful, remodeled kitchen with updated cabinets, quartz countertops, tile backsplash, and fresh appliances. Be amazed by the breathtaking sunroom with vaulted ceilings, large wall-to-wall windows, and a gas stove. You will also find three bedrooms, including the primary suite with dual closets. Descend downstairs and find two additional bedrooms, including an ensuite with a soaking tub, a bonus room with a gas fireplace, and a second full kitchen, which is perfect for multigenerational living or a potential ADU. Step outside and enjoy the Trex walkout deck, spacious backyard, and extra-deep parking, which is perfect for an RV or trailer. Minutes away from shops, restaurants, and much more!
Location
State OR
County Multnomah
Area _144
Rooms
Basement Daylight
Interior
Interior Features Engineered Hardwood, Laundry, Quartz, Separate Living Quarters Apartment Aux Living Unit, Washer Dryer
Heating Forced Air
Cooling Central Air
Fireplaces Number 3
Fireplaces Type Gas
Appliance Cooktop, Dishwasher, Double Oven, Free Standing Refrigerator, Quartz, Tile
Exterior
Exterior Feature Deck, Fenced, R V Parking, Yard
Parking Features Attached
Garage Spaces 2.0
Roof Type Composition
Garage Yes
Building
Lot Description Level
Story 2
Sewer Public Sewer
Water Public Water
Level or Stories 2
Schools
Elementary Schools East Gresham
Middle Schools Dexter Mccarty
High Schools Gresham
Others
Senior Community No
Acceptable Financing Conventional, FHA
Listing Terms Conventional, FHA
Read Less Info
Want to know what your home might be worth? Contact us for a FREE valuation!

Our team is ready to help you sell your home for the highest possible price ASAP









