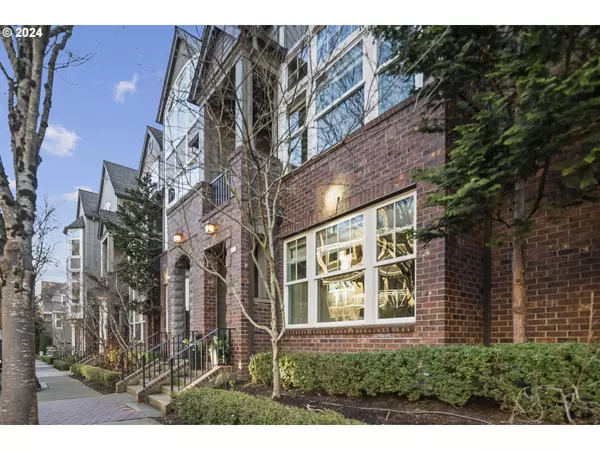Bought with Keller Williams Realty Professionals
$1,205,000
$1,215,000
0.8%For more information regarding the value of a property, please contact us for a free consultation.
3 Beds
3.1 Baths
1,974 SqFt
SOLD DATE : 03/29/2024
Key Details
Sold Price $1,205,000
Property Type Townhouse
Sub Type Townhouse
Listing Status Sold
Purchase Type For Sale
Square Footage 1,974 sqft
Price per Sqft $610
Subdivision Oswego Village Townhomes
MLS Listing ID 24355682
Sold Date 03/29/24
Style Townhouse, Traditional
Bedrooms 3
Full Baths 3
Condo Fees $380
HOA Fees $380/mo
Year Built 2001
Annual Tax Amount $9,837
Tax Year 2023
Property Description
Live in luxury in this impeccably remodeled townhome in the heart of Downtown Lake Oswego. This light-filled three bedroom, three and one half bath townhome was comprehensively remodeled by top Portland interior designer Kami Gray with high-end finishes and smart storage solutions. The gourmet kitchen features new Bosch appliances, designer lighting, walk-in pantry, refreshed layout, and a cook's island with two-toned cabinetry. Custom storage was added over the gas fireplace with a new tile surround that pairs beautifully with the white oak hardwood floors. The townhouse was thoughtfully designed with the goal of maximizing available space, opportunities to gather with loved ones, and areas to enjoy moments of personal relaxation. Host friends and family in the open-concept main level space that accommodates a full-sized dining table or on the sunny west-facing patio. Read a book in the bonus nook overlooking 2nd St. Retreat upstairs to your smartly designed owner's suite with an expansive walk-in closet, vaulted ceilings, hardwood floors, and a sitting area. Soak away the day in your en-suite bathroom's free-standing tub. The updated laundry room is just outside your bedroom door, with ample storage and space for folding. The second primary suite features another expansive walk-in closet and a fully remodeled bathroom with a walk-in shower, new tile, and quartz counters. The third bedroom suite on the lower level is the bonus space you've wanted, which includes an exterior entrance perfect for a mother-in-law suite or home office. The attached two car garage has additional storage space. Opportunities for fitness, food, shopping, and community events are just steps from your front door. Enjoy some of the region's wines at Domaine Serene Wine Lounge, then pick up Bamboo Sushi for a meal at home on one of your two private balconies. The local Farmers Market is only a block away, featuring local produce, flowers, meats and gift items. This home is a true gem.
Location
State OR
County Clackamas
Area _147
Rooms
Basement None
Interior
Interior Features Floor3rd, Garage Door Opener, Hardwood Floors, High Ceilings, High Speed Internet, Laundry, Quartz, Separate Living Quarters Apartment Aux Living Unit, Soaking Tub, Sprinkler, Tile Floor, Vaulted Ceiling, Wallto Wall Carpet, Washer Dryer, Wood Floors
Heating Forced Air
Cooling Central Air
Fireplaces Number 1
Fireplaces Type Gas, Insert
Appliance Builtin Oven, Builtin Refrigerator, Cook Island, Cooktop, Dishwasher, Disposal, Down Draft, Gas Appliances, Island, Microwave, Pantry, Quartz, Stainless Steel Appliance, Tile
Exterior
Exterior Feature Covered Deck, Covered Patio, Deck, Gas Hookup, Guest Quarters, Patio, Porch
Parking Features Attached
Garage Spaces 2.0
View City
Garage Yes
Building
Lot Description Level, On Busline
Story 3
Sewer Public Sewer
Water Public Water
Level or Stories 3
Schools
Elementary Schools Forest Hills
Middle Schools Lake Oswego
High Schools Lake Oswego
Others
Senior Community No
Acceptable Financing Cash, Conventional
Listing Terms Cash, Conventional
Read Less Info
Want to know what your home might be worth? Contact us for a FREE valuation!

Our team is ready to help you sell your home for the highest possible price ASAP









